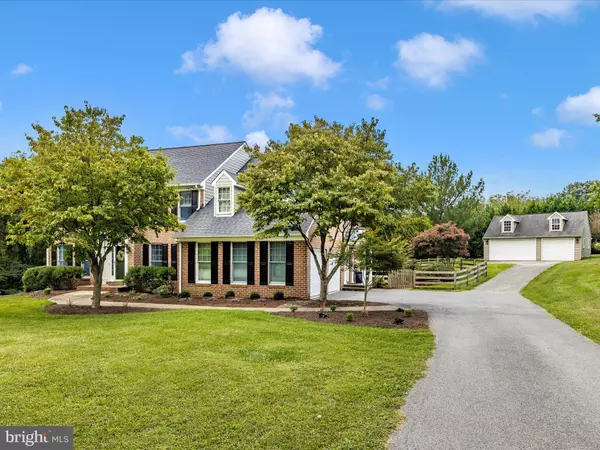$1,200,000
$1,200,000
For more information regarding the value of a property, please contact us for a free consultation.
5 Beds
4 Baths
3,052 SqFt
SOLD DATE : 11/05/2024
Key Details
Sold Price $1,200,000
Property Type Single Family Home
Sub Type Detached
Listing Status Sold
Purchase Type For Sale
Square Footage 3,052 sqft
Price per Sqft $393
Subdivision None Available
MLS Listing ID MDHW2043778
Sold Date 11/05/24
Style Colonial
Bedrooms 5
Full Baths 3
Half Baths 1
HOA Y/N N
Abv Grd Liv Area 3,052
Originating Board BRIGHT
Year Built 1994
Annual Tax Amount $11,301
Tax Year 2024
Lot Size 3.180 Acres
Acres 3.18
Property Description
This home is ABSOLUTELY STUNNING!!! Built with luxury, functionality and entertaining in mind. Gorgeous hardwood floors lead you from the foyer thru the main level offering an office, family room, laundry room, formal dinning room, butlers pantry, an exquisite kitchen and a Great room with a grand masonry wood burning fireplace. Don't move to fast, you don't want to miss the details. Tray ceilings, perfectly placed lighting and crown molding can be found in almost every room. The kitchen is complete with a large granite island, double wall oven, gas cooktop, pot filling station, wine fridge and grocery pantry. Sliding doors just off the kitchen take you outside to the brick patio of your dreams. This covered area has a calming sky blue painted ceiling, ceiling fans and skylights to optimize your outdoor enjoyment. A professionally landscaped yard partially fenced for your family pets gives you nothing to worry about. Its hard to believe but you haven't seen the best part yet!! The oversized hallway upstairs showcases 4 Bedrooms with cathedral ceilings and two full bathrooms with double marble vanities, walk in showers with multi head faucets and lots of walk in closets. BUT WAIT THERES MORE!!! With a fully finished basement the real secret to entertaining can be found downstairs in the WINE CELLAR! As you enter the living area your eyes will stop at the classy rod iron gate just past the all brick fireplace. A wet bar, mini fridge and granite countertop make this space perfection! Several more finished rooms with tray ceilings, a full bathroom, more custom shelving and beautiful double doors to lead you back outside. A detached 25x31 ( 3) car garage at the end of the driveway for your hobbies leaves plenty of room in the 2 car garage that is attached to the home. This place is a masterpiece you MUST SEE! and its conveniently located in the Country Springs neighborhood with no HOA! Country Springs back to Western Regional Park Offering pavilions, courts for every sports and beautiful walking trails Call your favorite realtor for a tour!
Location
State MD
County Howard
Zoning RCDEO
Rooms
Other Rooms Dining Room, Bedroom 2, Bedroom 3, Bedroom 4, Bedroom 5, Kitchen, Game Room, Family Room, Den, Bedroom 1, Great Room, Laundry, Bathroom 1, Bathroom 2, Bathroom 3, Bonus Room, Hobby Room, Primary Bathroom
Basement Daylight, Full, Fully Finished, Improved, Outside Entrance, Interior Access, Walkout Level, Windows, Shelving
Interior
Interior Features Built-Ins, Butlers Pantry, Ceiling Fan(s), Kitchen - Eat-In, Kitchen - Island, Crown Moldings, Dining Area, Kitchen - Gourmet, Bathroom - Soaking Tub, Skylight(s), Walk-in Closet(s), Wet/Dry Bar, Carpet, Wine Storage, Wood Floors
Hot Water Electric
Heating Heat Pump(s)
Cooling Central A/C, Ceiling Fan(s), Heat Pump(s)
Flooring Wood, Tile/Brick, Hardwood
Fireplaces Number 1
Fireplaces Type Brick, Wood
Equipment Dishwasher, Disposal, Oven - Double, Oven - Wall, Refrigerator, Washer, Dryer, Water Heater, Microwave
Fireplace Y
Appliance Dishwasher, Disposal, Oven - Double, Oven - Wall, Refrigerator, Washer, Dryer, Water Heater, Microwave
Heat Source Central, Electric, Oil
Laundry Main Floor
Exterior
Exterior Feature Patio(s), Brick, Porch(es), Roof
Parking Features Garage - Side Entry, Garage - Front Entry, Garage Door Opener, Inside Access
Garage Spaces 15.0
Fence Partially
Water Access N
View Trees/Woods
Accessibility 2+ Access Exits
Porch Patio(s), Brick, Porch(es), Roof
Attached Garage 2
Total Parking Spaces 15
Garage Y
Building
Lot Description Backs to Trees, Front Yard, Landscaping, Level, Partly Wooded, Private, SideYard(s), Trees/Wooded
Story 3
Foundation Concrete Perimeter
Sewer On Site Septic
Water Well
Architectural Style Colonial
Level or Stories 3
Additional Building Above Grade, Below Grade
Structure Type Cathedral Ceilings,Tray Ceilings,Vaulted Ceilings
New Construction N
Schools
Elementary Schools Bushy Park
Middle Schools Glenwood
High Schools Glenelg
School District Howard County Public School System
Others
Senior Community No
Tax ID 1404351932
Ownership Fee Simple
SqFt Source Assessor
Special Listing Condition Standard
Read Less Info
Want to know what your home might be worth? Contact us for a FREE valuation!

Our team is ready to help you sell your home for the highest possible price ASAP

Bought with Lynn C Plack • Hubble Bisbee Christie's International Real Estate








