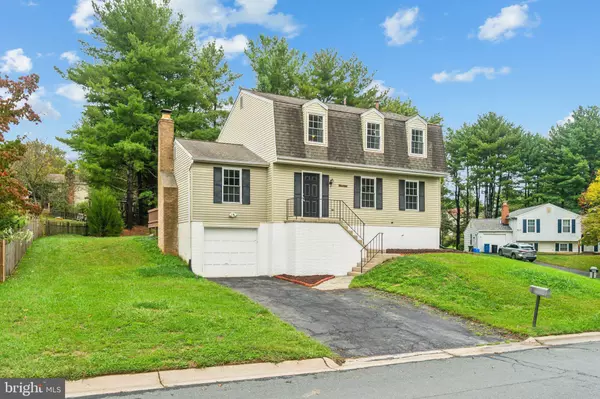$620,400
$600,000
3.4%For more information regarding the value of a property, please contact us for a free consultation.
4 Beds
3 Baths
2,401 SqFt
SOLD DATE : 11/05/2024
Key Details
Sold Price $620,400
Property Type Single Family Home
Sub Type Detached
Listing Status Sold
Purchase Type For Sale
Square Footage 2,401 sqft
Price per Sqft $258
Subdivision Derwood Station
MLS Listing ID MDMC2150172
Sold Date 11/05/24
Style Colonial
Bedrooms 4
Full Baths 2
Half Baths 1
HOA Fees $42/mo
HOA Y/N Y
Abv Grd Liv Area 1,843
Originating Board BRIGHT
Year Built 1981
Annual Tax Amount $6,974
Tax Year 2024
Lot Size 0.273 Acres
Acres 0.27
Property Description
Tucked near the end of a quiet cul-de-sac, this charming 3-story single-family home features 4 bedrooms and 2 full baths on the upper level. On the main level, you’ll enjoy a spacious living room, formal dining room, and a family room complete with a fireplace. The kitchen comes equipped with new appliances, and a walkout backyard deck off the family room. The basement offers flexible space for a home gym, playroom, or media room, along with a large storage area that provides direct access to the one-car garage. Location is key—and this home is a commuter’s dream! Just minutes from Shady Grove Metro and Washington Grove MARC Train, with quick access to I-270 and MD-200 (ICC), getting around the DMV area couldn’t be easier. Sold As-Is with a 1-year home warranty, this home is perfect for investors or homeowners wanting to put their finishing touches. Don’t miss out on this fantastic opportunity to live in a quiet, sought-after neighborhood with unbeatable convenience!
Location
State MD
County Montgomery
Zoning PD2
Rooms
Basement Connecting Stairway, Full, Interior Access, Outside Entrance
Interior
Interior Features Family Room Off Kitchen, Dining Area, Window Treatments, Wood Floors
Hot Water Natural Gas
Heating Forced Air
Cooling Attic Fan, Central A/C, Ceiling Fan(s)
Fireplaces Number 1
Fireplaces Type Fireplace - Glass Doors
Equipment Dishwasher, Dryer, Exhaust Fan, Microwave, Oven - Single, Refrigerator, Washer, Water Dispenser
Fireplace Y
Appliance Dishwasher, Dryer, Exhaust Fan, Microwave, Oven - Single, Refrigerator, Washer, Water Dispenser
Heat Source Natural Gas
Laundry Main Floor
Exterior
Garage Garage Door Opener
Garage Spaces 3.0
Waterfront N
Water Access N
Accessibility None
Attached Garage 1
Total Parking Spaces 3
Garage Y
Building
Story 3
Foundation Slab
Sewer Public Sewer
Water Public
Architectural Style Colonial
Level or Stories 3
Additional Building Above Grade, Below Grade
New Construction N
Schools
Elementary Schools Candlewood
Middle Schools Shady Grove
High Schools Col. Zadok Magruder
School District Montgomery County Public Schools
Others
Pets Allowed Y
Senior Community No
Tax ID 160402008405
Ownership Fee Simple
SqFt Source Assessor
Special Listing Condition Standard
Pets Description Case by Case Basis
Read Less Info
Want to know what your home might be worth? Contact us for a FREE valuation!

Our team is ready to help you sell your home for the highest possible price ASAP

Bought with Susan Nicole Barker • Compass








