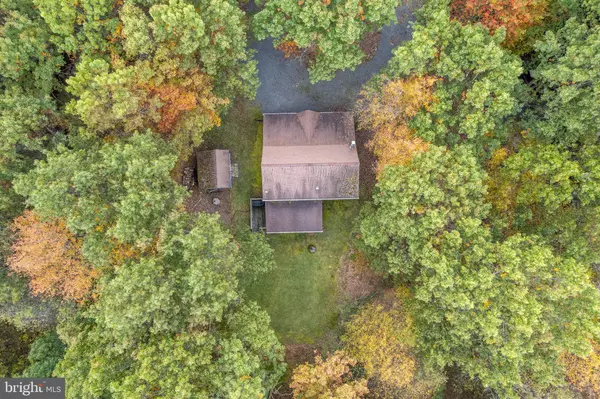$268,975
$265,000
1.5%For more information regarding the value of a property, please contact us for a free consultation.
3 Beds
2 Baths
1,224 SqFt
SOLD DATE : 11/08/2024
Key Details
Sold Price $268,975
Property Type Single Family Home
Sub Type Detached
Listing Status Sold
Purchase Type For Sale
Square Footage 1,224 sqft
Price per Sqft $219
Subdivision Towamensing Trails
MLS Listing ID PACC2004962
Sold Date 11/08/24
Style Contemporary
Bedrooms 3
Full Baths 2
HOA Fees $46/ann
HOA Y/N Y
Abv Grd Liv Area 1,224
Originating Board BRIGHT
Year Built 1989
Annual Tax Amount $2,376
Tax Year 2022
Lot Size 0.510 Acres
Acres 0.51
Lot Dimensions 0.00 x 0.00
Property Description
Welcome to your charming Pocono mountain home located in the desirable Towamensing Trails community in Albrightsville, PA! This classic mountain home offers 3 bedrooms, 2 full bathrooms, and 1,224 sq. ft. of cozy living space, sitting on a generous half-acre lot that backs up to acres of serene state game lands, providing privacy and endless outdoor adventures right at your doorstep.
As you step inside, you'll be welcomed by soaring vaulted ceilings and a beautifully updated fireplace with a stylish shiplap accent - perfect for cozying up on those chilly mountain evenings. The main floor features a spacious living room that seamlessly flows into a generously sized kitchen with an island and abundant cabinet space on both sides, ideal for cooking and entertaining. From the kitchen, you have easy access to the 3-season room, a wonderful space for relaxation, which also leads to the side deck overlooking the backyard. Completing the first floor is a full bedroom and a full bathroom, offering convenience and flexibility. The second floor offers two additional bedrooms, one of which is a large bunk room, and another full bathroom, making this home ideal for those looking for space.
This home has been thoughtfully updated with new windows on the front and second floor, new gutters with leaf filters, and a recently replaced and inspected chimney insert. The driveway has been freshly covered with stone, and each room is equipped with internet-connected thermostats for modern convenience. Conveniently located near schools, shopping, the charming town of Jim Thorpe, and all the exciting amenities the Poconos have to offer, this property is the perfect blend of rustic charm and modern upgrades. Whether you're looking for a weekend getaway or a full-time residence, this classic Pocono mountain home has it all!
Don't miss your chance to own this private retreat - schedule your showing today!
Location
State PA
County Carbon
Area Penn Forest Twp (13419)
Zoning RESIDENTIAL
Rooms
Main Level Bedrooms 1
Interior
Interior Features Bathroom - Tub Shower, Breakfast Area, Carpet, Ceiling Fan(s), Combination Kitchen/Dining, Dining Area, Exposed Beams, Entry Level Bedroom, Family Room Off Kitchen, Floor Plan - Traditional, Kitchen - Eat-In, Kitchen - Island, Recessed Lighting, Skylight(s)
Hot Water Electric
Heating Baseboard - Electric
Cooling None
Fireplaces Number 1
Fireplace Y
Heat Source Electric
Exterior
Garage Spaces 4.0
Amenities Available Basketball Courts, Baseball Field, Beach, Club House, Common Grounds, Lake, Marina/Marina Club, Pool - Outdoor, Tennis Courts, Tot Lots/Playground
Water Access N
Accessibility None
Total Parking Spaces 4
Garage N
Building
Story 2
Foundation Block
Sewer Mound System
Water Well
Architectural Style Contemporary
Level or Stories 2
Additional Building Above Grade, Below Grade
New Construction N
Schools
School District Jim Thorpe Area
Others
Senior Community No
Tax ID 22A-51-EV1964
Ownership Fee Simple
SqFt Source Estimated
Acceptable Financing Cash, FHA, Conventional
Horse Property N
Listing Terms Cash, FHA, Conventional
Financing Cash,FHA,Conventional
Special Listing Condition Standard
Read Less Info
Want to know what your home might be worth? Contact us for a FREE valuation!

Our team is ready to help you sell your home for the highest possible price ASAP

Bought with David M Hinkel • Coldwell Banker Realty








