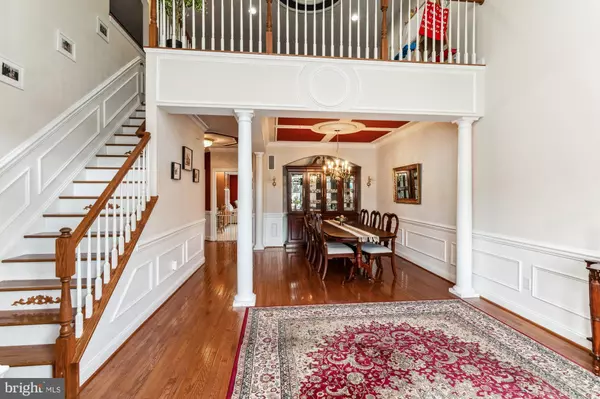$560,000
$589,990
5.1%For more information regarding the value of a property, please contact us for a free consultation.
4 Beds
4 Baths
4,386 SqFt
SOLD DATE : 11/13/2024
Key Details
Sold Price $560,000
Property Type Townhouse
Sub Type Interior Row/Townhouse
Listing Status Sold
Purchase Type For Sale
Square Footage 4,386 sqft
Price per Sqft $127
Subdivision Millstone
MLS Listing ID MDHR2034836
Sold Date 11/13/24
Style Carriage House
Bedrooms 4
Full Baths 3
Half Baths 1
HOA Fees $170/mo
HOA Y/N Y
Abv Grd Liv Area 2,454
Originating Board BRIGHT
Year Built 2005
Annual Tax Amount $4,681
Tax Year 2024
Lot Size 4,500 Sqft
Acres 0.1
Property Description
NON AGE RESTRICTED! Welcome to Millstone a highly sought after Clark Turner community. This home features impressive architectural design complete with 4 bedrooms, 3.5 baths spread over 3 finished levels, it offers spacious living and entertaining areas.
The main level provides convenient one-floor living with a primary suite, vaulted ceiling in the living room, and a well-appointed gourmet kitchen boasting barrelled ceilings, stainless steel appliances, including a warming drawer and a 5-burner gas cooktop. A kitchen island and fireplace enhance the space, complemented by a laundry room/mudroom, garage access, and expansive windows opening to the back Trex deck overlooking peaceful wooded surroundings.
Upstairs features wo bedrooms (one with a tray ceiling), a full bath, and a loft area perfect for an office or additional living room which overlooks the bright and inviting living room.
The lower level offers versatile spaces including a family room, theater room, dry bar, workout room/4th bedroom, full bath, workshop, and ample storage. Noteworthy features include a central vacuum system, integrated speaker system, direct-wired window candles, and an epoxy and chip garage floor.
.
Highlighted features praised by the owners include the wooded deck view, captivating murals, impressive kitchen vaulted ceiling, spacious room sizes, detailed moldings, basement decor, abundant storage, large windows, and the convenience of central vacuuming with a garage outlet. Located in a top-rated school district and non-age-restricted, this home offers generous living and entertaining space with minimal outdoor maintenance.
Location
State MD
County Harford
Zoning R3
Direction Southwest
Rooms
Other Rooms Living Room, Dining Room, Primary Bedroom, Bedroom 2, Bedroom 3, Kitchen, Family Room, Bedroom 1, 2nd Stry Fam Ovrlk, Laundry, Loft, Mud Room, Storage Room, Workshop, Media Room, Bathroom 1, Bathroom 3, Primary Bathroom, Half Bath
Basement Connecting Stairway, Fully Finished
Main Level Bedrooms 1
Interior
Interior Features Attic, Breakfast Area, Built-Ins, Carpet, Ceiling Fan(s), Central Vacuum, Chair Railings, Combination Dining/Living, Combination Kitchen/Living, Crown Moldings, Dining Area, Entry Level Bedroom, Floor Plan - Open, Floor Plan - Traditional, Kitchen - Eat-In, Kitchen - Island, Kitchen - Gourmet, Primary Bath(s), Recessed Lighting, Sprinkler System, Upgraded Countertops, Wainscotting, Walk-in Closet(s), Wet/Dry Bar, WhirlPool/HotTub, Window Treatments, Wood Floors
Hot Water Natural Gas
Heating Forced Air
Cooling Central A/C
Flooring Carpet, Ceramic Tile, Hardwood, Slate
Fireplaces Number 1
Fireplaces Type Equipment, Fireplace - Glass Doors, Mantel(s), Wood
Equipment Built-In Microwave, Central Vacuum, Cooktop, Dishwasher, Dryer - Electric, Dryer - Front Loading, Exhaust Fan, Icemaker, Oven - Wall, Refrigerator, Stainless Steel Appliances, Washer - Front Loading, Washer, Water Heater
Fireplace Y
Window Features Double Pane,Palladian,Screens,Vinyl Clad
Appliance Built-In Microwave, Central Vacuum, Cooktop, Dishwasher, Dryer - Electric, Dryer - Front Loading, Exhaust Fan, Icemaker, Oven - Wall, Refrigerator, Stainless Steel Appliances, Washer - Front Loading, Washer, Water Heater
Heat Source Natural Gas, Wood
Laundry Main Floor
Exterior
Exterior Feature Deck(s), Patio(s)
Parking Features Garage - Front Entry, Garage Door Opener, Inside Access
Garage Spaces 2.0
Utilities Available Cable TV Available, Phone Available, Under Ground
Amenities Available Common Grounds
Water Access N
View Trees/Woods
Roof Type Asphalt
Accessibility 36\"+ wide Halls, 48\"+ Halls, Accessible Switches/Outlets, Doors - Lever Handle(s), Level Entry - Main, Grab Bars Mod
Porch Deck(s), Patio(s)
Road Frontage Public
Attached Garage 2
Total Parking Spaces 2
Garage Y
Building
Lot Description Backs to Trees, Front Yard, Interior, Landscaping, PUD
Story 3
Foundation Permanent
Sewer Public Sewer
Water Public
Architectural Style Carriage House
Level or Stories 3
Additional Building Above Grade, Below Grade
Structure Type 2 Story Ceilings,9'+ Ceilings,Dry Wall,Tray Ceilings,Vaulted Ceilings
New Construction N
Schools
School District Harford County Public Schools
Others
HOA Fee Include Common Area Maintenance,Lawn Care Front,Lawn Care Rear,Lawn Maintenance,Management,Road Maintenance,Snow Removal,Trash
Senior Community No
Tax ID 1301348833
Ownership Fee Simple
SqFt Source Assessor
Security Features Security System
Special Listing Condition Standard
Read Less Info
Want to know what your home might be worth? Contact us for a FREE valuation!

Our team is ready to help you sell your home for the highest possible price ASAP

Bought with Brajesh Maharjan • Ghimire Homes








