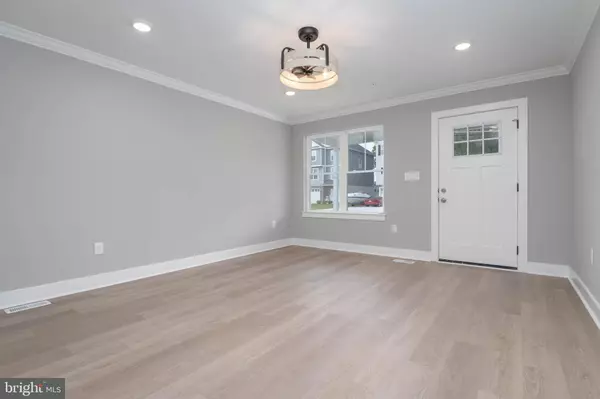$445,000
$445,900
0.2%For more information regarding the value of a property, please contact us for a free consultation.
4 Beds
3 Baths
2,500 SqFt
SOLD DATE : 11/18/2024
Key Details
Sold Price $445,000
Property Type Single Family Home
Sub Type Detached
Listing Status Sold
Purchase Type For Sale
Square Footage 2,500 sqft
Price per Sqft $178
Subdivision Fort Howard
MLS Listing ID MDBC2102956
Sold Date 11/18/24
Style Traditional
Bedrooms 4
Full Baths 2
Half Baths 1
HOA Y/N N
Abv Grd Liv Area 1,700
Originating Board BRIGHT
Year Built 2024
Annual Tax Amount $1,054
Tax Year 2024
Lot Size 4,443 Sqft
Acres 0.1
Lot Dimensions 0.00 x 0.00
Property Description
Water oriented NEW 4 bedroom, 2.5 bath home located on quiet street within walking distance to Shallow Creek, the Chesapeake Bay & Fort Howard Park. Open main floor plan with engineered hardwood floors, crown molding and recessed lighting throughout. Gourmet kitchen with stainless steel appliances, soft close custom cabinetry, pantry, granite countertops and breakfast bar. Combination dining/kitchen area with sliders to rear yard make outdoor entertaining a breeze! Upper level with 3 bedrooms and master bedroom with walk in closet and en suite bath featuring dual vanity, linen closet and all tile custom frameless glass shower. Upper level full bathroom with full tile surround bath/shower combo. Pull down attic access for additional storage. Lower unfinished level fully waterproofed with sump pump and rear walk out steps. Rough in plumbing for you to easily finish for extra finished space and additional bathroom.
One car garage with garage door opener and concrete driveway for off street parking. One year builder warranty included.
Location
State MD
County Baltimore
Zoning RES
Rooms
Basement Connecting Stairway, Drainage System, Full, Interior Access, Outside Entrance, Poured Concrete, Rear Entrance, Rough Bath Plumb, Sump Pump, Space For Rooms, Water Proofing System
Interior
Interior Features Carpet, Ceiling Fan(s), Combination Kitchen/Dining, Crown Moldings, Dining Area, Floor Plan - Open, Kitchen - Gourmet, Pantry, Primary Bath(s), Recessed Lighting, Sprinkler System, Bathroom - Stall Shower, Bathroom - Tub Shower, Walk-in Closet(s), Upgraded Countertops, Wood Floors
Hot Water Electric
Heating Energy Star Heating System, Zoned, Central
Cooling Central A/C, Ceiling Fan(s), Energy Star Cooling System, Programmable Thermostat, Multi Units, Zoned
Flooring Carpet, Ceramic Tile, Engineered Wood
Equipment Built-In Microwave, Disposal, Dishwasher, Energy Efficient Appliances, ENERGY STAR Dishwasher, ENERGY STAR Refrigerator, Exhaust Fan, Refrigerator, Six Burner Stove, Stainless Steel Appliances, Washer/Dryer Hookups Only, Water Heater
Furnishings No
Fireplace N
Window Features ENERGY STAR Qualified,Energy Efficient,Vinyl Clad
Appliance Built-In Microwave, Disposal, Dishwasher, Energy Efficient Appliances, ENERGY STAR Dishwasher, ENERGY STAR Refrigerator, Exhaust Fan, Refrigerator, Six Burner Stove, Stainless Steel Appliances, Washer/Dryer Hookups Only, Water Heater
Heat Source Electric
Laundry Main Floor
Exterior
Exterior Feature Porch(es)
Parking Features Garage Door Opener, Garage - Front Entry, Inside Access
Garage Spaces 3.0
Water Access N
Roof Type Architectural Shingle
Accessibility None
Porch Porch(es)
Attached Garage 1
Total Parking Spaces 3
Garage Y
Building
Lot Description Cleared, Not In Development
Story 3
Foundation Concrete Perimeter
Sewer Public Sewer
Water Public
Architectural Style Traditional
Level or Stories 3
Additional Building Above Grade, Below Grade
Structure Type Dry Wall
New Construction Y
Schools
School District Baltimore County Public Schools
Others
Senior Community No
Tax ID 04152500017604
Ownership Fee Simple
SqFt Source Assessor
Security Features Carbon Monoxide Detector(s),Smoke Detector,Sprinkler System - Indoor
Acceptable Financing Cash, FHA, VA, Conventional
Listing Terms Cash, FHA, VA, Conventional
Financing Cash,FHA,VA,Conventional
Special Listing Condition Standard
Read Less Info
Want to know what your home might be worth? Contact us for a FREE valuation!

Our team is ready to help you sell your home for the highest possible price ASAP

Bought with Gina L White • Lofgren-Sargent Real Estate








