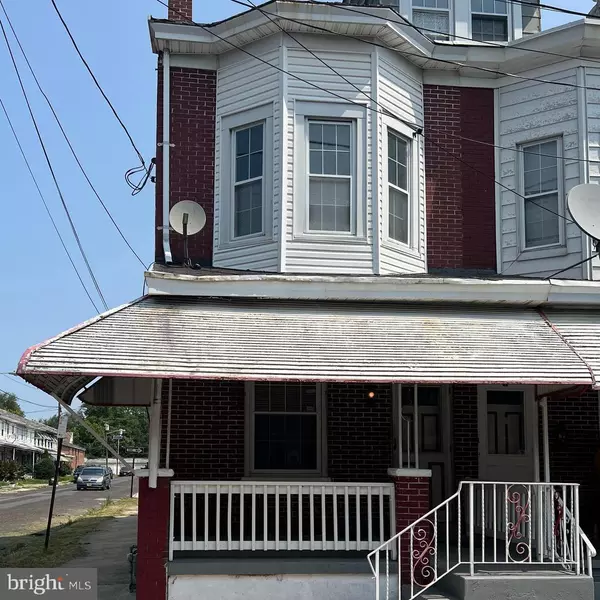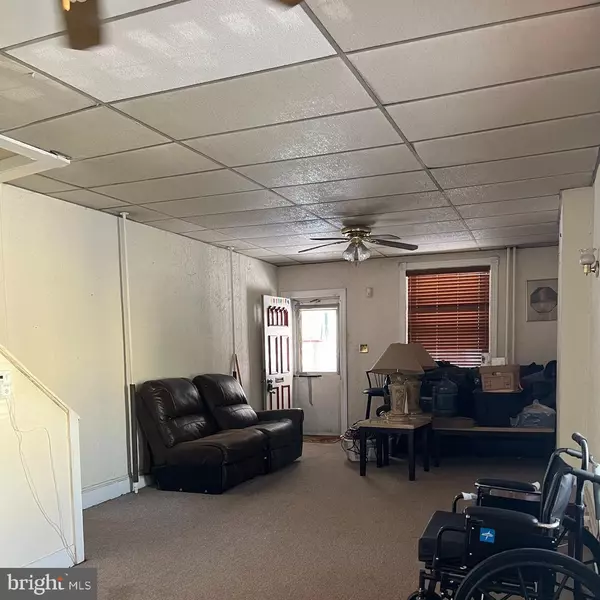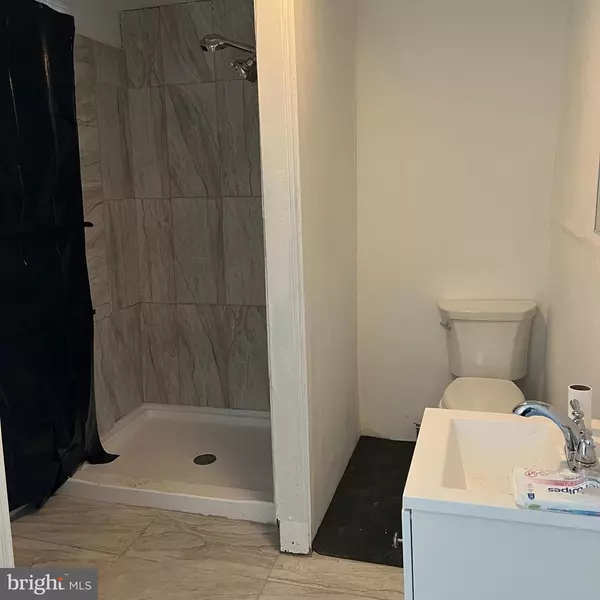$140,000
$160,000
12.5%For more information regarding the value of a property, please contact us for a free consultation.
3 Beds
2 Baths
1,305 SqFt
SOLD DATE : 11/20/2024
Key Details
Sold Price $140,000
Property Type Single Family Home
Sub Type Twin/Semi-Detached
Listing Status Sold
Purchase Type For Sale
Square Footage 1,305 sqft
Price per Sqft $107
Subdivision None Available
MLS Listing ID NJME2046824
Sold Date 11/20/24
Style A-Frame
Bedrooms 3
Full Baths 2
HOA Y/N N
Abv Grd Liv Area 1,305
Originating Board BRIGHT
Year Built 1914
Annual Tax Amount $3,607
Tax Year 2023
Lot Size 1,398 Sqft
Acres 0.03
Lot Dimensions 14.00 x 100.00
Property Description
Welcome to 64 Wayne Ave in Trenton's North Ward. This home offers 3 bedrooms and 2 full baths. Both bathrooms have been recently updated. A bit of TLC and this home would be perfect as a starter home or an investment property for your portfolio.
Location
State NJ
County Mercer
Area Trenton City (21111)
Zoning RES
Rooms
Other Rooms Basement
Basement Unfinished
Interior
Hot Water Natural Gas
Heating Radiator
Cooling None
Fireplace N
Heat Source Natural Gas
Exterior
Parking Features Other
Garage Spaces 1.0
Water Access N
Accessibility None
Total Parking Spaces 1
Garage Y
Building
Story 3
Foundation Other
Sewer Public Sewer
Water Public
Architectural Style A-Frame
Level or Stories 3
Additional Building Above Grade, Below Grade
New Construction N
Schools
School District Trenton Public Schools
Others
Senior Community No
Tax ID 11-07007-00001
Ownership Fee Simple
SqFt Source Assessor
Acceptable Financing Cash, FHA, Conventional, FHA 203(k), VA
Listing Terms Cash, FHA, Conventional, FHA 203(k), VA
Financing Cash,FHA,Conventional,FHA 203(k),VA
Special Listing Condition Standard
Read Less Info
Want to know what your home might be worth? Contact us for a FREE valuation!

Our team is ready to help you sell your home for the highest possible price ASAP

Bought with Linda A LeMay-Kelly • Home Journey Realty








