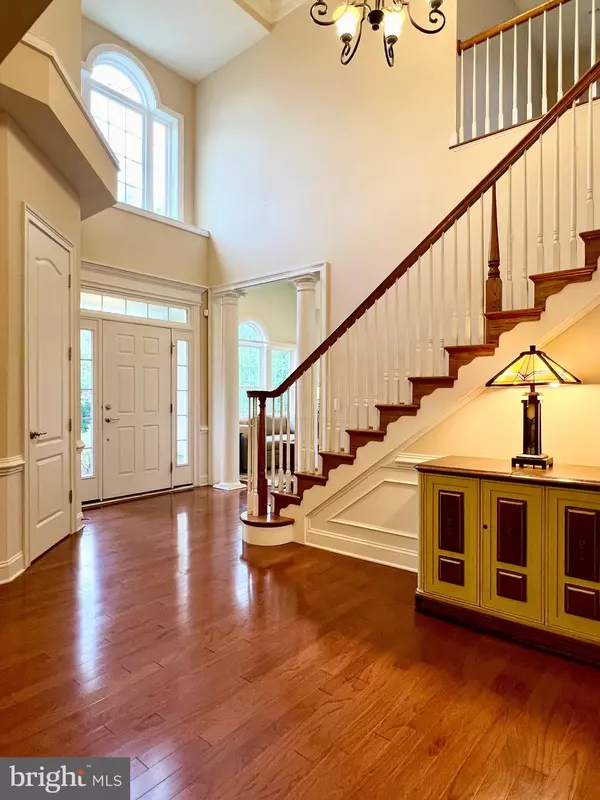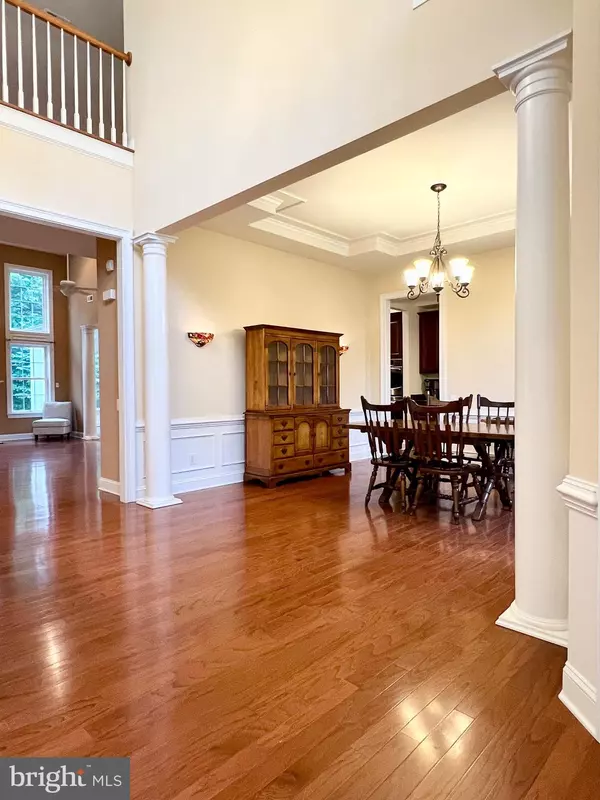$645,000
$699,900
7.8%For more information regarding the value of a property, please contact us for a free consultation.
3 Beds
3 Baths
3,040 SqFt
SOLD DATE : 11/20/2024
Key Details
Sold Price $645,000
Property Type Condo
Sub Type Condo/Co-op
Listing Status Sold
Purchase Type For Sale
Square Footage 3,040 sqft
Price per Sqft $212
Subdivision Reserve At Gwynedd
MLS Listing ID PAMC2110564
Sold Date 11/20/24
Style Colonial
Bedrooms 3
Full Baths 2
Half Baths 1
Condo Fees $413/mo
HOA Y/N N
Abv Grd Liv Area 3,040
Originating Board BRIGHT
Year Built 2008
Annual Tax Amount $9,526
Tax Year 2024
Lot Size 3,040 Sqft
Acres 0.07
Lot Dimensions 0.00 x 0.00
Property Description
Welcome home! Step into this stunning Harrington model residence nestled in the highly sought-after Reserve at Gwynedd, an exclusive gated community designed for those aged 55 and over. This delightful home features three bedrooms and 2.5 baths, creating an ideal environment for comfortable living.
Let’s highlight the exceptional amenities available to you! Enjoy access to a clubhouse that offers both indoor and outdoor pools, a card room, gym, billiards, library, and a gathering room for entertaining and engaging activities, all overseen by a dedicated full-time activities director. Experience beautifully landscaped, resort-style living tailored for active adults who wish to embrace a vibrant lifestyle.
Now, let’s take a closer look at the home! Upon entering through the front door, you’ll be welcomed by a magnificent two-story foyer. To your left, you’ll find a bright and inviting family room, den, or reading nook. To your right is a spacious dining area, perfect for hosting gatherings. As you move deeper into the home, you’ll be captivated by the expansive living room, featuring soaring two-story windows that fill the space with natural light and a cozy gas fireplace.
Adjacent to the living room, the beautiful kitchen showcases cherry 42" cabinets, granite countertops, a tiled backsplash, double oven, undermount sink, recessed lighting, a breakfast bar, and stainless steel appliances. Additionally, it features a charming bonus area that can serve as a breakfast room or an extra family room, surrounded by windows and sliding glass doors that open to an outdoor oasis filled with privacy. The mature trees behind you create a peaceful retreat, making you feel as though you’re in a world of your own.
Continuing through the home, you’ll discover a convenient butler's pantry, a first-floor laundry room with ample cabinetry, and access to a two-car garage.
Conclude your tour of the first floor with the luxurious primary suite, which boasts a tray ceiling, extra tall windows, recessed lighting, an oversized walk-in closet, and a master bath featuring a soaking tub, a separate shower, and a linen closet.
Venture upstairs to the charming loft area that overlooks the living room, where the possibilities are endless. This level also includes two generously sized bedrooms and a full bathroom, perfect for guests or family.
Location
State PA
County Montgomery
Area Upper Gwynedd Twp (10656)
Zoning RESID
Rooms
Other Rooms Living Room, Dining Room, Primary Bedroom, Bedroom 2, Bedroom 3, Kitchen, Primary Bathroom, Full Bath, Half Bath
Main Level Bedrooms 1
Interior
Interior Features Butlers Pantry, Carpet, Ceiling Fan(s), Breakfast Area, Crown Moldings, Dining Area, Entry Level Bedroom, Pantry, Primary Bath(s), Recessed Lighting, Bathroom - Soaking Tub, Walk-in Closet(s)
Hot Water Natural Gas
Heating Forced Air
Cooling Central A/C
Flooring Engineered Wood, Carpet, Tile/Brick
Fireplaces Number 1
Fireplaces Type Fireplace - Glass Doors, Gas/Propane
Equipment Dishwasher, Washer, Cooktop, Dryer, Refrigerator, Oven - Double, Microwave
Furnishings No
Fireplace Y
Appliance Dishwasher, Washer, Cooktop, Dryer, Refrigerator, Oven - Double, Microwave
Heat Source Natural Gas
Laundry Main Floor
Exterior
Exterior Feature Patio(s)
Parking Features Garage Door Opener, Garage - Front Entry, Oversized, Inside Access
Garage Spaces 3.0
Utilities Available Cable TV Available, Electric Available, Natural Gas Available, Sewer Available, Water Available
Amenities Available Club House, Community Center, Exercise Room, Fitness Center, Game Room, Gated Community, Hot tub, Library, Meeting Room, Party Room, Pool - Indoor, Pool - Outdoor, Recreational Center, Retirement Community, Sauna, Swimming Pool
Water Access N
Roof Type Shingle
Accessibility None
Porch Patio(s)
Attached Garage 2
Total Parking Spaces 3
Garage Y
Building
Story 2
Foundation Concrete Perimeter
Sewer Public Sewer
Water Public
Architectural Style Colonial
Level or Stories 2
Additional Building Above Grade, Below Grade
Structure Type 9'+ Ceilings
New Construction N
Schools
School District North Penn
Others
Pets Allowed Y
HOA Fee Include All Ground Fee,Common Area Maintenance,Insurance,Lawn Maintenance,Management,Recreation Facility,Security Gate,Snow Removal,Trash
Senior Community Yes
Age Restriction 55
Tax ID 56-00-06972-073
Ownership Fee Simple
SqFt Source Assessor
Acceptable Financing Cash, Conventional
Listing Terms Cash, Conventional
Financing Cash,Conventional
Special Listing Condition Standard
Pets Allowed Case by Case Basis, Number Limit, Cats OK, Dogs OK, Size/Weight Restriction
Read Less Info
Want to know what your home might be worth? Contact us for a FREE valuation!

Our team is ready to help you sell your home for the highest possible price ASAP

Bought with Carol Copelin • BHHS Keystone Properties








