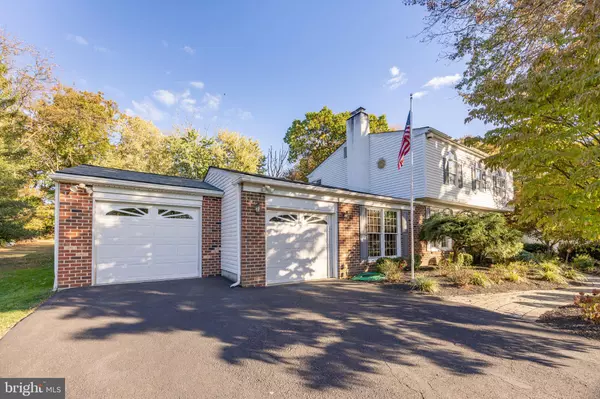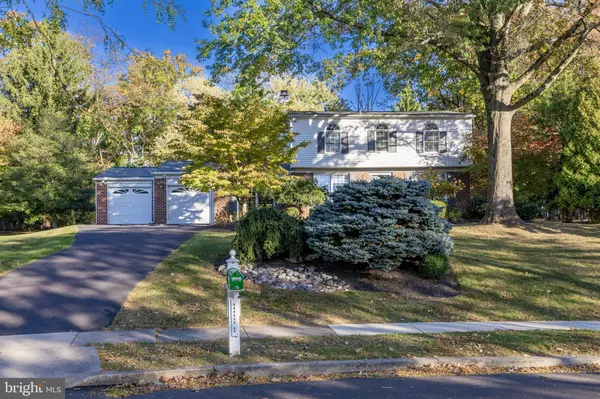$541,000
$499,900
8.2%For more information regarding the value of a property, please contact us for a free consultation.
4 Beds
3 Baths
1,852 SqFt
SOLD DATE : 11/21/2024
Key Details
Sold Price $541,000
Property Type Single Family Home
Sub Type Detached
Listing Status Sold
Purchase Type For Sale
Square Footage 1,852 sqft
Price per Sqft $292
Subdivision Penn Brooke
MLS Listing ID PAMC2120296
Sold Date 11/21/24
Style Colonial
Bedrooms 4
Full Baths 2
Half Baths 1
HOA Y/N N
Abv Grd Liv Area 1,852
Originating Board BRIGHT
Year Built 1972
Annual Tax Amount $6,297
Tax Year 2023
Lot Size 0.542 Acres
Acres 0.54
Lot Dimensions 70.00 x 0.00
Property Description
Nestled in the highly desirable Penn Brooke community of Upper Gwynedd Township, this elegant 4-bedroom, 2.5-bath brick colonial offers timeless appeal and modern comforts. From its stately brick façade to its serene backyard oasis, this home is perfect for those seeking space, style, and relaxation. Upon entering, you're greeted by a hardwood floor foyer that opens into the inviting Living Room on the right, featuring built-in shelving and a large bay window that fills the space with natural light. To the left, the Dining Room showcases more hardwood flooring and flows seamlessly into the Kitchen, which is equipped with Parkay wooden flooring, a gas range, and a dishwasher. A step down from the Kitchen leads into the cozy Family Room, complete with a brick wood-burning fireplace, access to two garages, and double glass doors opening to the Sun Room. The Sun Room, with its ceramic tile flooring, is a bright, airy space thanks to a skylight and a wall of windows. The Sun Room opens to the outdoors, where you’ll find direct access to the fenced-in pool area, complete with a heated spa for ultimate relaxation. Upstairs, the spacious Primary Bedroom features an en suite tiled bathroom with a shower stall. Three additional bedrooms complete the second level, one of which offers access to a private roof deck overlooking the backyard and pool. The hall bath is also tiled and includes a shower stall. The home is rounded out by an unfinished basement with laundry hook-ups, providing great potential for additional storage or finishing. Additional highlights include a security system, a New roof installed in 2021, and a New HVAC system installed in 2019. This home is being sold in "as-is" condition and has been lovingly maintained by its original owners.
Location
State PA
County Montgomery
Area Upper Gwynedd Twp (10656)
Zoning RES
Rooms
Other Rooms Living Room, Dining Room, Primary Bedroom, Bedroom 2, Bedroom 3, Bedroom 4, Kitchen, Family Room, Sun/Florida Room, Recreation Room
Basement Full
Interior
Interior Features Bathroom - Stall Shower, Built-Ins, Formal/Separate Dining Room, Primary Bath(s), Wood Floors, Carpet, Ceiling Fan(s), Chair Railings, Family Room Off Kitchen, Skylight(s)
Hot Water Natural Gas
Heating Forced Air
Cooling Central A/C
Fireplaces Number 1
Fireplace Y
Heat Source Natural Gas
Laundry Basement
Exterior
Exterior Feature Deck(s)
Parking Features Garage - Front Entry, Garage Door Opener
Garage Spaces 2.0
Pool Concrete, Heated, In Ground, Pool/Spa Combo
Water Access N
Accessibility None
Porch Deck(s)
Attached Garage 2
Total Parking Spaces 2
Garage Y
Building
Story 2
Foundation Block
Sewer Public Sewer
Water Public
Architectural Style Colonial
Level or Stories 2
Additional Building Above Grade, Below Grade
New Construction N
Schools
School District North Penn
Others
Senior Community No
Tax ID 56-00-07858-006
Ownership Fee Simple
SqFt Source Assessor
Security Features Security System
Special Listing Condition Standard
Read Less Info
Want to know what your home might be worth? Contact us for a FREE valuation!

Our team is ready to help you sell your home for the highest possible price ASAP

Bought with Lisa Lim • RE/MAX Services








