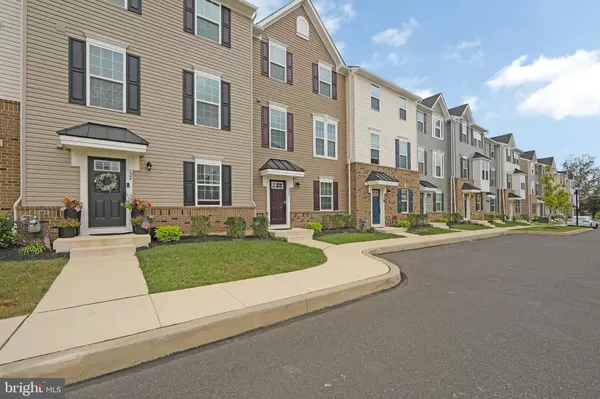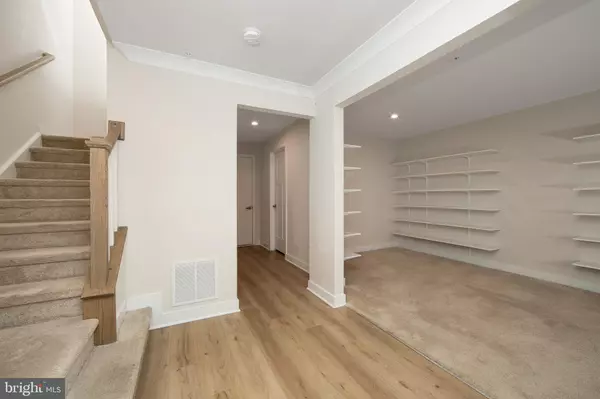$520,000
$520,000
For more information regarding the value of a property, please contact us for a free consultation.
3 Beds
3 Baths
2,080 SqFt
SOLD DATE : 11/19/2024
Key Details
Sold Price $520,000
Property Type Townhouse
Sub Type Interior Row/Townhouse
Listing Status Sold
Purchase Type For Sale
Square Footage 2,080 sqft
Price per Sqft $250
Subdivision Andale Green
MLS Listing ID PAMC2114784
Sold Date 11/19/24
Style Traditional,Colonial
Bedrooms 3
Full Baths 2
Half Baths 1
HOA Fees $106/qua
HOA Y/N Y
Abv Grd Liv Area 2,080
Originating Board BRIGHT
Year Built 2022
Annual Tax Amount $6,392
Tax Year 2023
Lot Size 840 Sqft
Acres 0.02
Lot Dimensions 0.00 x 0.00
Property Description
Step into modern living at 122 Compass Dr, a beautifully crafted townhouse in the Andale Green Community. Built in 2022, this 3-bedroom, 2.2-bath home is designed for those who appreciate style and convenience. The heart of the home is the stunning kitchen, where tall cabinets, stainless steel appliances, and a spacious island make every meal a pleasure. The open layout flows effortlessly from the kitchen to the living and dining areas, perfect for entertaining or simply unwinding. Step outside onto the expansive deck for a breath of fresh air and a peaceful retreat. Upstairs, the primary suite provides a serene escape with its private bath, while two additional bedrooms and a full bath offer comfort and flexibility. The laundry is conveniently located on the same level, simplifying daily routines. On the first floor, a bonus space awaits—ideal for a home office, media room, or fitness area—plus a second powder room and a 2-car garage. With guest parking out front and easy access to the Pennbrook Commuter Rail Station just a short walk away, this home offers everything you need for a well-connected, easygoing lifestyle. Located within the North Penn School District and just steps from Stony Creek Park, this move-in ready home blends modern comforts with community charm. Make it your own and enjoy a low-maintenance, high-quality way of living!
Location
State PA
County Montgomery
Area Lansdale Boro (10611)
Zoning RESIDENTIAL
Direction Northeast
Interior
Hot Water Natural Gas
Heating Forced Air
Cooling Central A/C
Flooring Hardwood, Carpet
Fireplace N
Heat Source Natural Gas
Exterior
Parking Features Additional Storage Area, Built In, Garage - Rear Entry
Garage Spaces 2.0
Utilities Available Natural Gas Available, Electric Available, Cable TV Available, Water Available, Sewer Available
Water Access N
Roof Type Architectural Shingle
Accessibility None
Attached Garage 2
Total Parking Spaces 2
Garage Y
Building
Story 3
Foundation Slab
Sewer Public Sewer
Water Public
Architectural Style Traditional, Colonial
Level or Stories 3
Additional Building Above Grade
Structure Type Dry Wall
New Construction N
Schools
Middle Schools North Penn
High Schools North Penn
School District North Penn
Others
HOA Fee Include Common Area Maintenance
Senior Community No
Tax ID 11-00-07588-303
Ownership Fee Simple
SqFt Source Assessor
Acceptable Financing Cash, Conventional, FHA, VA
Listing Terms Cash, Conventional, FHA, VA
Financing Cash,Conventional,FHA,VA
Special Listing Condition Standard
Read Less Info
Want to know what your home might be worth? Contact us for a FREE valuation!

Our team is ready to help you sell your home for the highest possible price ASAP

Bought with Danielle Kline • Realty One Group Exclusive








