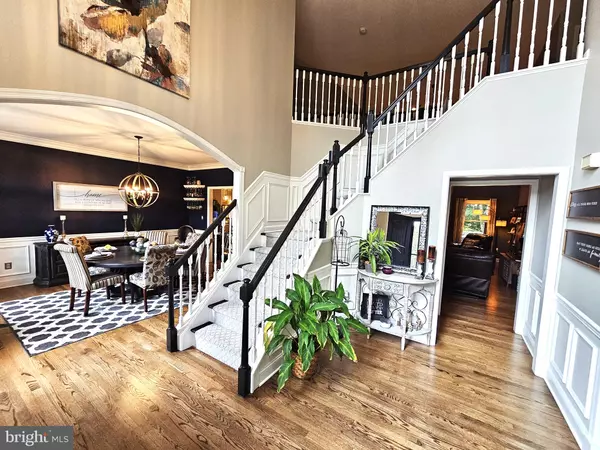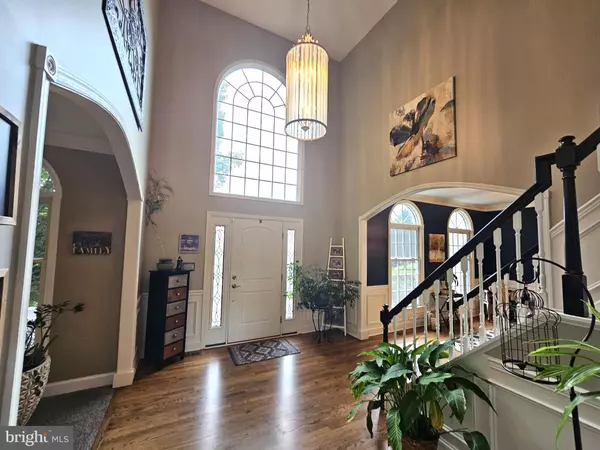$685,000
$695,000
1.4%For more information regarding the value of a property, please contact us for a free consultation.
4 Beds
3 Baths
4,400 SqFt
SOLD DATE : 11/22/2024
Key Details
Sold Price $685,000
Property Type Single Family Home
Sub Type Detached
Listing Status Sold
Purchase Type For Sale
Square Footage 4,400 sqft
Price per Sqft $155
Subdivision Christianstead
MLS Listing ID DENC2069018
Sold Date 11/22/24
Style Colonial
Bedrooms 4
Full Baths 2
Half Baths 1
HOA Fees $2/ann
HOA Y/N Y
Abv Grd Liv Area 3,600
Originating Board BRIGHT
Year Built 1996
Annual Tax Amount $5,699
Tax Year 2024
Lot Size 0.660 Acres
Acres 0.66
Property Description
Sophisticated & Stunning Wrapped in Warmth! This Delightful Custom Home in sought after Christianstead presents a rare opportunity to have a splendidly updated home that is also wonderfully warm and inviting! Perched up on a prized cul-de-sac lot, featuring a lush lawn and lovely terraced landscaping, picturesque is a word that comes to mind! With an envelope of trees and greenery, the backyard offers natural seclusion and plenty of space for entertaining on the multilevel deck! The interior is most certainly a crowd pleaser! You'll immediately notice the stunning flooring, almost all replaced by the current owners - gorgeous hardwoods, tile and laminates. The grand foyer welcomes you with a sparkling chandelier, a turned staircase with custom boxed wainscoting, and hardwood floors! A spacious dining room and a recently carpeted living room flank the entry. The gourmet kitchen is a chef's dream! Boasting a Dacor gas range that actually vents to the outside, a vast array of cabinetry, granite countertops, tile backsplash, an impressive 8' butcher block island, this kitchen just begs for adoration! The main floor laundry room is as cute as it is practically placed! The main gathering room in the center of the main level is highlighted by a soaring and stately stone fireplace. This, combined with the way the staircase wraps around it, feels like a warm hug architecturally! Beyond that, there is an office, currently used as a playroom, and a nicely tucked away powder room! The upper level presents good vibes too! The primary suite is idyllic! From the sheer size to the additional sitting area, to the two walk-in closets, to the 4 piece bath, it is simply sure to satisfy your suite desires! One bedroom could be a brilliant nursery next to the primary suite! The other bedrooms are ample and offer seclusion from the other bedrooms, featuring the hall bath between them. The lower level houses a large romper room that exudes fun and amusement! There is also an exercise room and a huge storage area for additional benefits! 5 mile radius of Newark Charter School. Once you walk into 78 Hidden Valley, you won't want to walk out! Make this sensational stunner yours today!
Location
State DE
County New Castle
Area Newark/Glasgow (30905)
Zoning 18RH
Rooms
Other Rooms Living Room, Dining Room, Primary Bedroom, Bedroom 2, Bedroom 3, Bedroom 4, Kitchen, Family Room, Laundry
Basement Daylight, Partial, Full, Partially Finished, Walkout Level
Interior
Hot Water Natural Gas
Heating Forced Air
Cooling Central A/C
Fireplaces Number 1
Fireplaces Type Gas/Propane, Stone
Fireplace Y
Heat Source Natural Gas
Laundry Main Floor
Exterior
Parking Features Garage - Side Entry, Garage Door Opener, Oversized
Garage Spaces 6.0
Water Access N
Accessibility None
Attached Garage 2
Total Parking Spaces 6
Garage Y
Building
Story 2
Foundation Active Radon Mitigation, Block
Sewer Public Sewer
Water Public
Architectural Style Colonial
Level or Stories 2
Additional Building Above Grade, Below Grade
New Construction N
Schools
School District Christina
Others
Senior Community No
Tax ID 18-048.00-018
Ownership Fee Simple
SqFt Source Estimated
Acceptable Financing Cash, Conventional
Listing Terms Cash, Conventional
Financing Cash,Conventional
Special Listing Condition Standard
Read Less Info
Want to know what your home might be worth? Contact us for a FREE valuation!

Our team is ready to help you sell your home for the highest possible price ASAP

Bought with Michael J McCullough • Long & Foster Real Estate, Inc.








