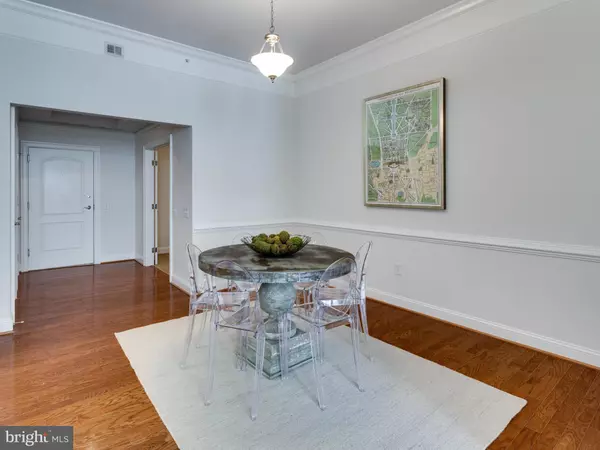$765,000
$799,000
4.3%For more information regarding the value of a property, please contact us for a free consultation.
2 Beds
3 Baths
1,594 SqFt
SOLD DATE : 02/28/2017
Key Details
Sold Price $765,000
Property Type Condo
Sub Type Condo/Co-op
Listing Status Sold
Purchase Type For Sale
Square Footage 1,594 sqft
Price per Sqft $479
Subdivision Palladium At Mclean
MLS Listing ID 1003733461
Sold Date 02/28/17
Style Other
Bedrooms 2
Full Baths 2
Half Baths 1
Condo Fees $786/mo
HOA Y/N N
Abv Grd Liv Area 1,594
Originating Board MRIS
Year Built 2005
Annual Tax Amount $8,929
Tax Year 2016
Property Description
This stunning & sophisticated Palladium condo is BEYOND PERFECTION Enjoy the convenience of living in the heart of McLean in style Luxurious 2 story lobby w/ Concierge Exercise & Party Rm. Expansive floorplan Gourmet ktc w/ Viking Range & Granite Gleaming Hardwoods Designer Paint Colors Dramatic High Ceilings FP Terrace 2 Assigned Gar Parking Sp & Large Storage Unit Quick settlement is possible!
Location
State VA
County Fairfax
Zoning 350
Rooms
Other Rooms Living Room, Dining Room, Primary Bedroom, Bedroom 2, Kitchen, Study, Storage Room
Main Level Bedrooms 2
Interior
Interior Features Kitchen - Gourmet, Combination Dining/Living, Entry Level Bedroom, Upgraded Countertops, Crown Moldings, Primary Bath(s), Window Treatments, Wood Floors, Chair Railings, Recessed Lighting, Floor Plan - Traditional
Hot Water Natural Gas
Heating Forced Air
Cooling Central A/C
Fireplaces Number 1
Fireplaces Type Mantel(s), Screen
Equipment Dishwasher, Disposal, Dryer, Exhaust Fan, Icemaker, Microwave, Oven - Self Cleaning, Oven/Range - Gas, Range Hood, Refrigerator, Six Burner Stove, Stove, Washer, Water Heater
Fireplace Y
Appliance Dishwasher, Disposal, Dryer, Exhaust Fan, Icemaker, Microwave, Oven - Self Cleaning, Oven/Range - Gas, Range Hood, Refrigerator, Six Burner Stove, Stove, Washer, Water Heater
Heat Source Natural Gas
Exterior
Exterior Feature Balcony
Parking Features Additional Storage Area, Garage Door Opener
Garage Spaces 2.0
Community Features Pets - Size Restrict, Pets - Allowed
Amenities Available Billiard Room, Concierge, Elevator, Exercise Room, Fitness Center, Library, Meeting Room, Party Room, Common Grounds, Extra Storage
Water Access N
Accessibility Ramp - Main Level
Porch Balcony
Attached Garage 2
Total Parking Spaces 2
Garage Y
Private Pool N
Building
Story 1
Unit Features Mid-Rise 5 - 8 Floors
Sewer Public Sewer
Water Public
Architectural Style Other
Level or Stories 1
Additional Building Above Grade
Structure Type 9'+ Ceilings,Cathedral Ceilings
New Construction N
Schools
Elementary Schools Franklin Sherman
Middle Schools Longfellow
High Schools Mclean
School District Fairfax County Public Schools
Others
HOA Fee Include Ext Bldg Maint,Gas,Heat,Management,Insurance,Snow Removal,Trash,Water,Reserve Funds,Sewer,Lawn Maintenance,Common Area Maintenance
Senior Community No
Tax ID 30-2-53- -1
Ownership Condominium
Security Features Desk in Lobby,Main Entrance Lock,Security System
Special Listing Condition Standard
Read Less Info
Want to know what your home might be worth? Contact us for a FREE valuation!

Our team is ready to help you sell your home for the highest possible price ASAP

Bought with Karen A Briscoe • Keller Williams Realty








