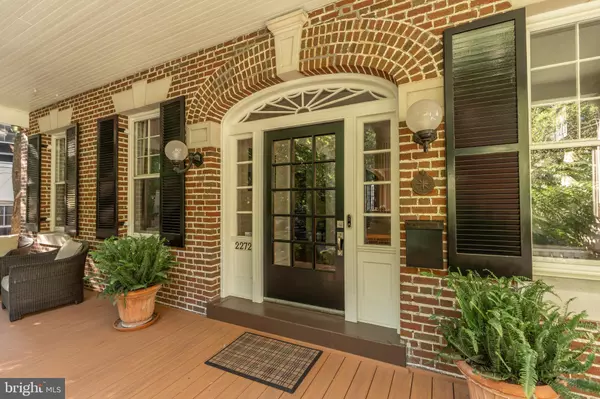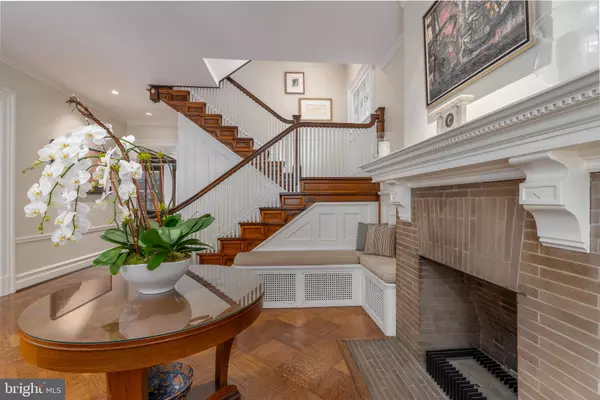$3,450,000
$3,749,000
8.0%For more information regarding the value of a property, please contact us for a free consultation.
6 Beds
5 Baths
5,595 SqFt
SOLD DATE : 11/25/2024
Key Details
Sold Price $3,450,000
Property Type Single Family Home
Sub Type Detached
Listing Status Sold
Purchase Type For Sale
Square Footage 5,595 sqft
Price per Sqft $616
Subdivision Woodley Park
MLS Listing ID DCDC2149386
Sold Date 11/25/24
Style Colonial
Bedrooms 6
Full Baths 4
Half Baths 1
HOA Y/N N
Abv Grd Liv Area 4,195
Originating Board BRIGHT
Year Built 1910
Annual Tax Amount $21,118
Tax Year 2023
Lot Size 4,866 Sqft
Acres 0.11
Property Description
Welcome to 2272 Cathedral Avenue NW, an historic home in the heart of Washington DC updated for the finest in modern living. This traditional brick four-square colonial was designed and built in 1910 by the noted Washington developer Harry Wardman. The home was a gift to the construction foreman on his DC landmark, the Wardman Park Hotel, which was under construction at the time one block away on Connecticut Avenue in Woodley Park.
A dramatic covered front porch with Doric columns graces the front of the home and provides a welcoming space to greet guests or simply read the morning newspaper serenaded by the sounds of the animals waking at the nearby National Zoo.
A large and graceful foyer with a hearth serves as the heart of the home, adjacent to a large room currently serving as the formal dining room but originally used as a formal parlor. At the rear of the first floor, a 2002 expansion and subsequent update in 2022 provides for a chef's kitchen of grand proportion with an eating island, La Cornue island cooking range, double dishwashers and ample storage. The kitchen is open to a casual breakfast room and a large family room with fireplace. The 2002 renovation also created a two-level deck at the rear of the home with an outdoor kitchen and its own fireplace for entertaining on chiller evenings.
The second level of this beautiful home originally contained four bedrooms and two baths. Two bedrooms have now been consolidated into a primary suite with its own dressing room and sumptuous stone-clad bath with steam shower. The remaining two rooms can be used as bedrooms or additional living or work spaces and are served by a renovated bath in the hall.
The third room has its own terrace off the back of the house. A third level features two enormous bedrooms with walk-in closets, a renovated hall bath, and a laundry and storage room.
The lower level of the home contains a separate one bedroom au-pair suite with both living and dining spaces, a large butler's pantry and a wine storage room with capacity for over 1000 bottles. Unlike most of its contemporaries, this early Wardman enjoys the benefit of an attached two car garage, now updated with epoxy flooring and a Tesla car charging station. The driveway can accommodate parking for two additional vehicles.
The property is within 5-minute walking distance of the Woodley Park metro, Oyster Bi-Lingual Elementary, Aidan Montessori and the Maret School. Restaurants, shopping and groceries are all within close proximity as well. This home would make for a most welcoming retreat for any buyer looking for quiet luxury with the convenience of a Woodley Park address.
Location
State DC
County Washington
Zoning R4
Rooms
Other Rooms Living Room, Dining Room, Primary Bedroom, Bedroom 2, Bedroom 3, Bedroom 4, Bedroom 5, Kitchen, Library, Foyer, Breakfast Room, Study, Storage Room
Basement Connecting Stairway, Full, Unfinished
Interior
Interior Features Breakfast Area, Kitchen - Country, Dining Area, Built-Ins, Window Treatments, Primary Bath(s), Wood Floors, Floor Plan - Traditional
Hot Water Natural Gas
Heating Hot Water, Radiant
Cooling Central A/C
Fireplaces Number 3
Fireplaces Type Mantel(s), Screen
Equipment Dishwasher, Disposal, Dryer, Extra Refrigerator/Freezer, Icemaker, Microwave, Oven/Range - Gas, Range Hood, Refrigerator, Six Burner Stove, Trash Compactor, Washer
Fireplace Y
Window Features Bay/Bow,Casement,Double Pane,Skylights,Storm
Appliance Dishwasher, Disposal, Dryer, Extra Refrigerator/Freezer, Icemaker, Microwave, Oven/Range - Gas, Range Hood, Refrigerator, Six Burner Stove, Trash Compactor, Washer
Heat Source Natural Gas
Exterior
Exterior Feature Deck(s), Porch(es)
Parking Features Garage - Front Entry, Garage Door Opener
Garage Spaces 5.0
Fence Partially, Rear
Water Access N
View Street, Trees/Woods
Roof Type Slate
Accessibility 36\"+ wide Halls
Porch Deck(s), Porch(es)
Attached Garage 2
Total Parking Spaces 5
Garage Y
Building
Story 4
Foundation Concrete Perimeter
Sewer Public Sewer
Water Public
Architectural Style Colonial
Level or Stories 4
Additional Building Above Grade, Below Grade
Structure Type Plaster Walls,Tray Ceilings,9'+ Ceilings
New Construction N
Schools
School District District Of Columbia Public Schools
Others
Senior Community No
Tax ID 2206//0072
Ownership Fee Simple
SqFt Source Assessor
Acceptable Financing Conventional
Listing Terms Conventional
Financing Conventional
Special Listing Condition Standard
Read Less Info
Want to know what your home might be worth? Contact us for a FREE valuation!

Our team is ready to help you sell your home for the highest possible price ASAP

Bought with Judy G Cranford • Cranford & Associates







