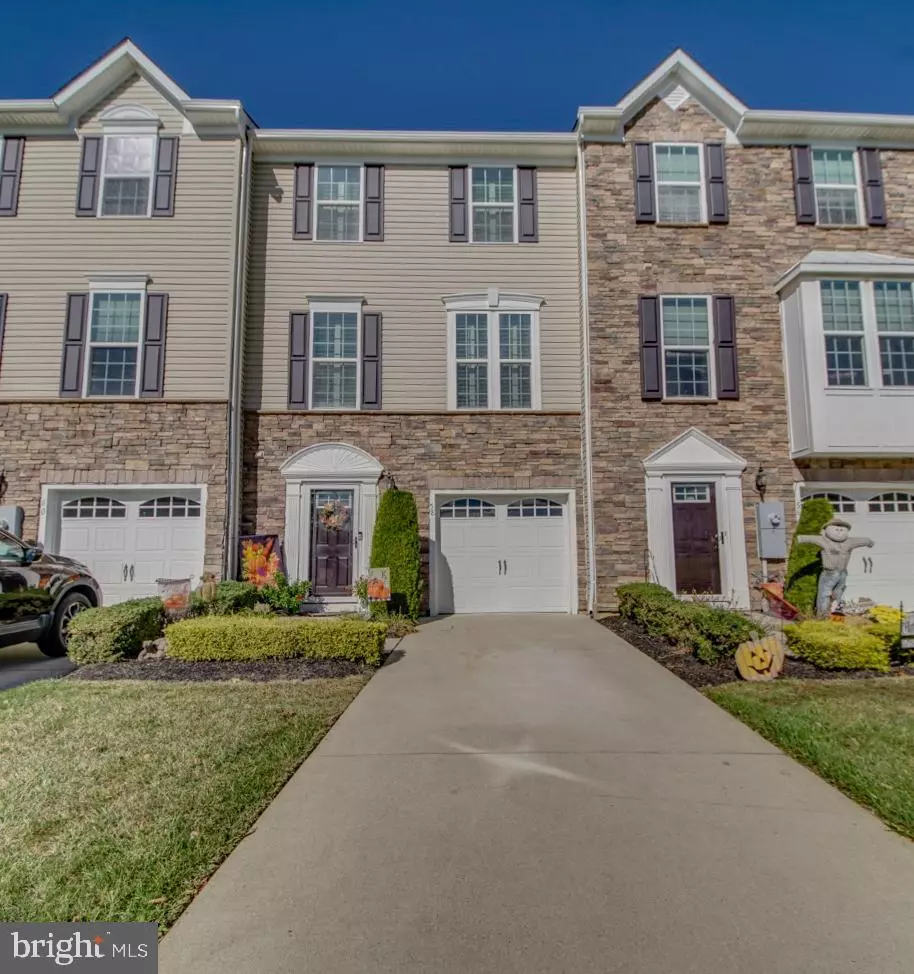$407,000
$400,000
1.8%For more information regarding the value of a property, please contact us for a free consultation.
3 Beds
3 Baths
2,165 SqFt
SOLD DATE : 11/26/2024
Key Details
Sold Price $407,000
Property Type Townhouse
Sub Type Interior Row/Townhouse
Listing Status Sold
Purchase Type For Sale
Square Footage 2,165 sqft
Price per Sqft $187
Subdivision Villages At Crosskeys
MLS Listing ID NJCD2077936
Sold Date 11/26/24
Style Contemporary
Bedrooms 3
Full Baths 2
Half Baths 1
HOA Fees $100/mo
HOA Y/N Y
Abv Grd Liv Area 2,165
Originating Board BRIGHT
Year Built 2016
Annual Tax Amount $9,451
Tax Year 2023
Lot Size 1,999 Sqft
Acres 0.05
Lot Dimensions 20.00 x 100.00
Property Description
Welcome to your dream home at 58 Village Green Lane Gloucester Township, NJ. Nestled comfortably within the idyllic Villages at Cross Keys community. This stunning townhouse, is the Strauss model which is the LARGEST MODEL in the development. It’s a haven of beauty and comfort, meticulously maintained by its original owner, super clean and ready for it’s new owner.
Inside, you're greeted by an abundance of natural light that floods the open living spaces, from both front and rear of the property as there are no homes in front or rear of you creating a warm and inviting ambiance. The main floor flows seamlessly, featuring elegant hardwood flooring that extends throughout the entire second level and all steps, enhancing the home's sophisticated charm.
The heart of the home is a beautifully appointed kitchen that boasts gleaming granite countertops, a large center island and custom pendant lighting, making it a perfect spot for both cooking and entertaining. Adjacent to the kitchen, a cozy coffee bar awaits, inviting you to savor your morning brew. This coffee bar is only available on this large Strauss model. The space is complemented by contemporary recessed lighting and ceiling fans throughout, ensuring a modern and comfortable atmosphere.
Step outside onto your rear deck, where you can enjoy serene moments in a private setting with no one behind, offering a peaceful retreat from the hustle and bustle of daily life.
Every detail in this townhouse has been thoughtfully curated by its owner, including plantation shutters throughout, even adorning the sliding glass door to the 1st level, providing privacy and style. The gas fireplace adds a touch of warmth and charm, perfect for those cozy evenings in.
You'll appreciate the convenience of a dedicated laundry room, separate from your living space, making chores a breeze. The master bath features a luxurious soaking tub—an ideal sanctuary for relaxation after a long day, this home also has a tankless hot water heater.
This home comes complete with all appliances, ensuring that you have everything you need to move right in. With recessed lighting illuminating every corner and a layout designed for both functionality and flow, this townhouse is bright, inviting, and ready to welcome you home. Don’t miss the opportunity to make this exquisite property yours!
Location
State NJ
County Camden
Area Gloucester Twp (20415)
Zoning VIL
Rooms
Other Rooms Living Room, Dining Room, Kitchen, Family Room, Laundry
Interior
Interior Features Floor Plan - Open
Hot Water Tankless
Heating Forced Air
Cooling Central A/C
Flooring Hardwood, Partially Carpeted
Fireplaces Number 1
Fireplaces Type Gas/Propane
Fireplace Y
Heat Source Natural Gas
Exterior
Water Access N
Accessibility None
Garage N
Building
Story 3
Foundation Slab
Sewer Public Sewer
Water Public
Architectural Style Contemporary
Level or Stories 3
Additional Building Above Grade, Below Grade
New Construction N
Schools
School District Gloucester Township Public Schools
Others
Pets Allowed Y
Senior Community No
Tax ID 15-18501-00002 26
Ownership Fee Simple
SqFt Source Assessor
Acceptable Financing Cash, Conventional, FHA, VA
Listing Terms Cash, Conventional, FHA, VA
Financing Cash,Conventional,FHA,VA
Special Listing Condition Standard
Pets Description Size/Weight Restriction, Dogs OK, Cats OK
Read Less Info
Want to know what your home might be worth? Contact us for a FREE valuation!

Our team is ready to help you sell your home for the highest possible price ASAP

Bought with Joseph Rauh • Century 21 Rauh & Johns








