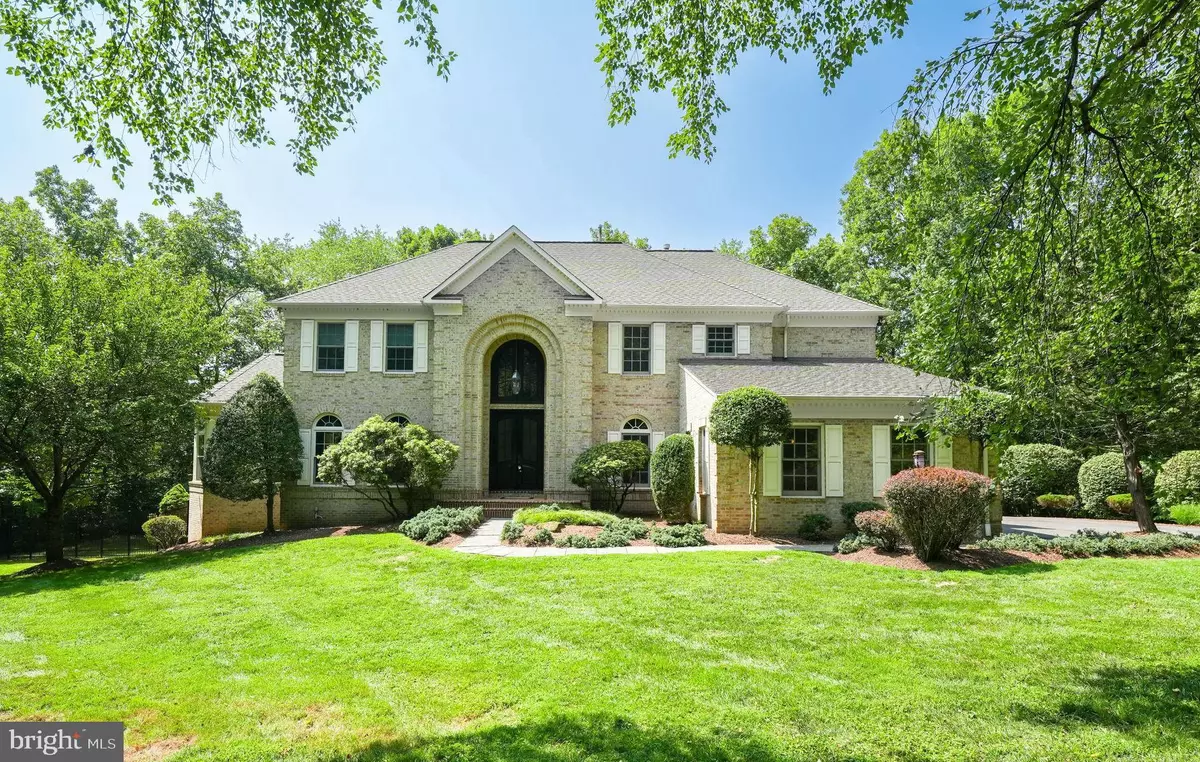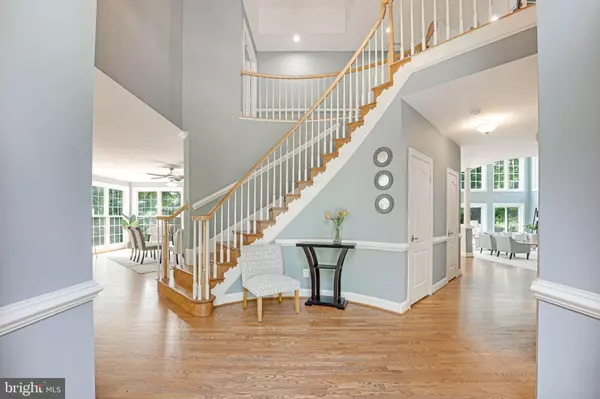$1,725,000
$1,750,000
1.4%For more information regarding the value of a property, please contact us for a free consultation.
5 Beds
5 Baths
6,439 SqFt
SOLD DATE : 11/26/2024
Key Details
Sold Price $1,725,000
Property Type Single Family Home
Sub Type Detached
Listing Status Sold
Purchase Type For Sale
Square Footage 6,439 sqft
Price per Sqft $267
Subdivision Sully Estates
MLS Listing ID VAFX2207732
Sold Date 11/26/24
Style Colonial
Bedrooms 5
Full Baths 4
Half Baths 1
HOA Fees $147/mo
HOA Y/N Y
Abv Grd Liv Area 4,839
Originating Board BRIGHT
Year Built 1993
Annual Tax Amount $14,646
Tax Year 2024
Lot Size 5.012 Acres
Acres 5.01
Property Description
***$25,000 Buyer Incentive*** A remarkable wooded setting surrounds this executive home to provide priceless privacy! The extended drive meanders through the five acres and opens to a gorgeous brick colonial. One of few private lots in popular Sully Estates, the property is full of wildlife and features its own pond. Incredible treed & pond views from the deck, balcony & patio! The interior also offers extraordinary appeal! The two story family room is lined with windows to help bring the outside indoors while also filling the main level with natural light. The kitchen boasts an oversized island, commercial grade appliances, custom cabinetry & lighting. Hardwoods through the main level and up the circular staircase. The primary suite includes a tray ceiling, sitting area and remodeled bathroom with relaxing & stylish features. Three more good sized bedrooms, including a princess suite with outdoor balcony, complement the upper level. The finished lower level provides an enormous multi purpose space, plus a private bedroom wing, abundant storage area, workshop & game area. Roughly 6,500 finished square feet surrounded by five mostly wooded acres and a pond. Schedule a tour to view the home and you will stay for the setting!
Location
State VA
County Fairfax
Zoning 030
Rooms
Other Rooms Living Room, Dining Room, Primary Bedroom, Bedroom 2, Bedroom 3, Bedroom 4, Bedroom 5, Kitchen, Den, Library, 2nd Stry Fam Rm, Mud Room, Recreation Room, Storage Room, Workshop, Conservatory Room, Primary Bathroom
Basement Daylight, Full, Fully Finished, Interior Access, Outside Entrance, Rear Entrance, Walkout Level, Windows
Interior
Interior Features Breakfast Area, Built-Ins, Butlers Pantry, Carpet, Ceiling Fan(s), Chair Railings, Crown Moldings, Curved Staircase, Double/Dual Staircase, Family Room Off Kitchen, Floor Plan - Open, Formal/Separate Dining Room, Kitchen - Eat-In, Kitchen - Gourmet, Kitchen - Island, Kitchen - Table Space, Primary Bath(s), Recessed Lighting, Upgraded Countertops, Walk-in Closet(s), Wood Floors
Hot Water Natural Gas
Heating Forced Air, Zoned
Cooling Ceiling Fan(s), Central A/C, Zoned, Programmable Thermostat
Flooring Carpet, Hardwood
Fireplaces Number 2
Fireplaces Type Fireplace - Glass Doors, Gas/Propane, Mantel(s), Stone
Equipment Built-In Microwave, Cooktop - Down Draft, Dishwasher, Disposal, Dryer - Front Loading, Exhaust Fan, Extra Refrigerator/Freezer, Icemaker, Oven - Double, Oven - Wall, Refrigerator, Stainless Steel Appliances, Washer - Front Loading
Fireplace Y
Window Features Atrium,Bay/Bow,Casement,Double Hung,Energy Efficient,Insulated,Palladian,Transom
Appliance Built-In Microwave, Cooktop - Down Draft, Dishwasher, Disposal, Dryer - Front Loading, Exhaust Fan, Extra Refrigerator/Freezer, Icemaker, Oven - Double, Oven - Wall, Refrigerator, Stainless Steel Appliances, Washer - Front Loading
Heat Source Natural Gas
Laundry Has Laundry, Main Floor
Exterior
Exterior Feature Balcony, Deck(s), Patio(s)
Parking Features Garage - Side Entry, Garage Door Opener
Garage Spaces 3.0
Fence Partially, Wrought Iron
Utilities Available Cable TV Available
Amenities Available Common Grounds, Community Center, Jog/Walk Path, Meeting Room, Party Room, Pool - Outdoor, Tennis Courts, Tot Lots/Playground
Water Access Y
View Pond, Trees/Woods, Water
Accessibility None
Porch Balcony, Deck(s), Patio(s)
Attached Garage 3
Total Parking Spaces 3
Garage Y
Building
Lot Description Backs to Trees, Landscaping, Pond, Private, Trees/Wooded
Story 3
Foundation Permanent
Sewer Public Sewer
Water Public
Architectural Style Colonial
Level or Stories 3
Additional Building Above Grade, Below Grade
Structure Type Cathedral Ceilings,9'+ Ceilings,2 Story Ceilings,Tray Ceilings
New Construction N
Schools
Elementary Schools Cub Run
Middle Schools Stone
High Schools Westfield
School District Fairfax County Public Schools
Others
HOA Fee Include Common Area Maintenance,Management,Pool(s),Snow Removal,Reserve Funds
Senior Community No
Tax ID 0433 02 0054
Ownership Fee Simple
SqFt Source Assessor
Security Features Carbon Monoxide Detector(s),Motion Detectors,Security System,Smoke Detector
Horse Property N
Special Listing Condition Standard
Read Less Info
Want to know what your home might be worth? Contact us for a FREE valuation!

Our team is ready to help you sell your home for the highest possible price ASAP

Bought with Joel Mack • Axis Real Estate








