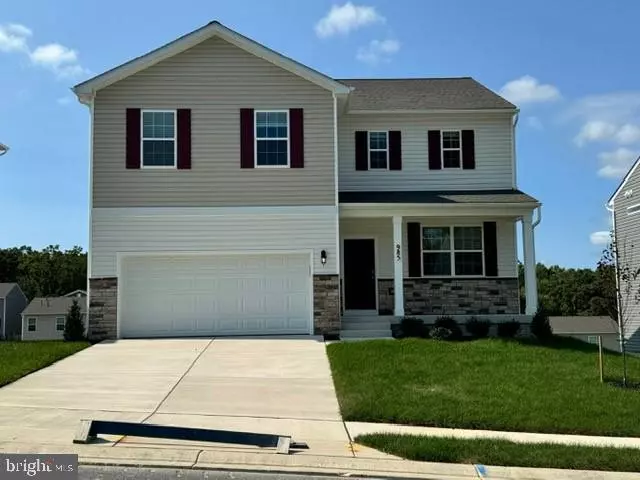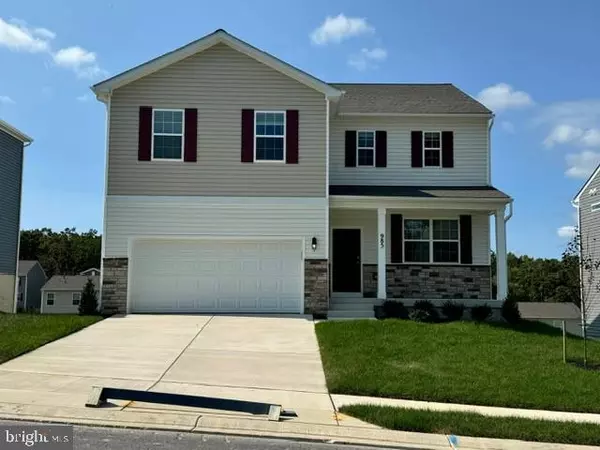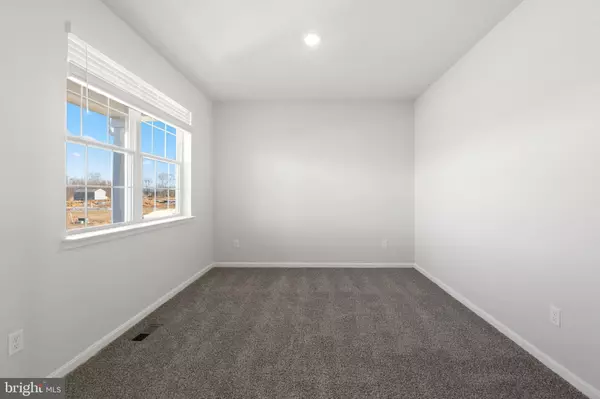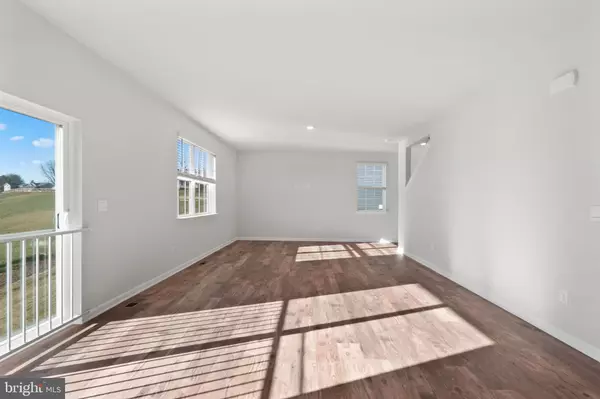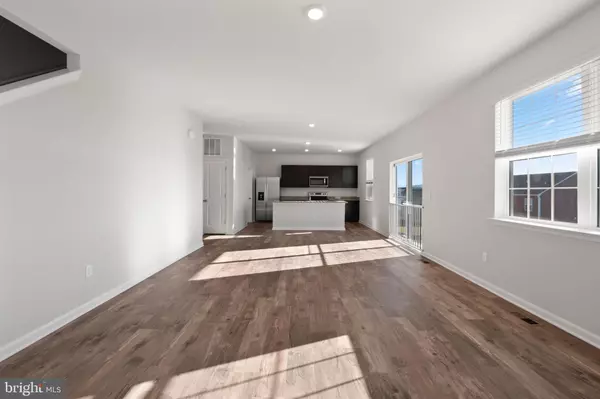$562,990
$567,490
0.8%For more information regarding the value of a property, please contact us for a free consultation.
4 Beds
3 Baths
2,689 SqFt
SOLD DATE : 11/26/2024
Key Details
Sold Price $562,990
Property Type Single Family Home
Sub Type Detached
Listing Status Sold
Purchase Type For Sale
Square Footage 2,689 sqft
Price per Sqft $209
Subdivision None Available
MLS Listing ID MDHR2035606
Sold Date 11/26/24
Style A-Frame,Colonial,Traditional
Bedrooms 4
Full Baths 2
Half Baths 1
HOA Fees $125/mo
HOA Y/N Y
Abv Grd Liv Area 2,340
Originating Board BRIGHT
Year Built 2024
Tax Year 2023
Lot Size 7,756 Sqft
Acres 0.18
Property Description
Harford County’s newest single family/ townhome community with breathtaking homesites will feature The Galen one of our most our popularplans. This home offers, 2 car garage, 4 bedroom, 2.5-bathroom plan with 2,340 square feet above grade. You will be greeted with 9’ceilings and a flex room on the main level, perfect for a formal dining room or home office. Down the hall is a spacious kitchen with breakfast island, generous cabinet space and a walk-in pantry. The kitchen is a dream with all stainless steel appliances and granite countertops that opens to the bright and airy living room with plenty of space for entertaining. The expansive primary bedroom on the second level features a huge walk-in closet, spa-inspired bathroom with oversized shower and raised height double vanities along with a private water closet. Three additional bedrooms, a full bathroom with double vanities and linen closet. Don't sweat the laundry, it's also on the second level. You will enjoy your additional living space in the finished lower level with walk-out access to the rear yard, Quality materials and workmanship throughout, with superior attention to detail, plus a one-year builders’ warranty. Feel secure and stay connected to your loved ones in your new home with the standard smart home technology package! Ridgely's Reserve is nestled in the heart of Harford County and is conveniently located right off I-95. This ideal location makes the commute quick and easy to just about anywhere! Including Aberdeen Proving Ground, downtown Bel Air and north or south of Baltimore. The community will boost walking trails, gazabo,2 open fields, tot lot, and so much more.
Location
State MD
County Harford
Zoning RESIDENTIAL
Rooms
Other Rooms Primary Bedroom, Bedroom 2, Bedroom 3, Bedroom 4, Kitchen, Foyer, Great Room, Laundry, Office, Recreation Room, Bathroom 2, Bathroom 3, Primary Bathroom, Half Bath
Basement Partially Finished, Poured Concrete, Sump Pump
Interior
Interior Features Attic, Dining Area, Efficiency, Entry Level Bedroom, Family Room Off Kitchen, Floor Plan - Open, Kitchen - Gourmet, Kitchen - Island, Recessed Lighting, Upgraded Countertops, Walk-in Closet(s)
Hot Water 60+ Gallon Tank, Natural Gas
Heating Central
Cooling Central A/C
Flooring Ceramic Tile, Laminated, Partially Carpeted
Equipment Built-In Microwave, Cooktop, Dishwasher, Disposal, Energy Efficient Appliances, Exhaust Fan, Microwave, Oven - Wall, Oven/Range - Gas, Range Hood, Refrigerator, Stainless Steel Appliances, Water Heater
Window Features Low-E
Appliance Built-In Microwave, Cooktop, Dishwasher, Disposal, Energy Efficient Appliances, Exhaust Fan, Microwave, Oven - Wall, Oven/Range - Gas, Range Hood, Refrigerator, Stainless Steel Appliances, Water Heater
Heat Source Natural Gas
Exterior
Parking Features Garage - Front Entry
Garage Spaces 2.0
Utilities Available Electric Available, Natural Gas Available, Water Available
Water Access N
Roof Type Architectural Shingle,Asphalt
Accessibility None
Attached Garage 2
Total Parking Spaces 2
Garage Y
Building
Story 2
Foundation Concrete Perimeter
Sewer Public Sewer
Water Public
Architectural Style A-Frame, Colonial, Traditional
Level or Stories 2
Additional Building Above Grade, Below Grade
Structure Type 9'+ Ceilings,Dry Wall
New Construction Y
Schools
Elementary Schools Riverside
Middle Schools Magnolia
High Schools Joppatowne
School District Harford County Public Schools
Others
Pets Allowed Y
Senior Community No
Tax ID 1301377582
Ownership Fee Simple
SqFt Source Estimated
Security Features Carbon Monoxide Detector(s),Smoke Detector
Acceptable Financing Cash, Contract, Conventional, FHA, VA
Listing Terms Cash, Contract, Conventional, FHA, VA
Financing Cash,Contract,Conventional,FHA,VA
Special Listing Condition Standard
Pets Allowed No Pet Restrictions
Read Less Info
Want to know what your home might be worth? Contact us for a FREE valuation!

Our team is ready to help you sell your home for the highest possible price ASAP

Bought with gyimah kyei • Keller Williams Preferred Properties



