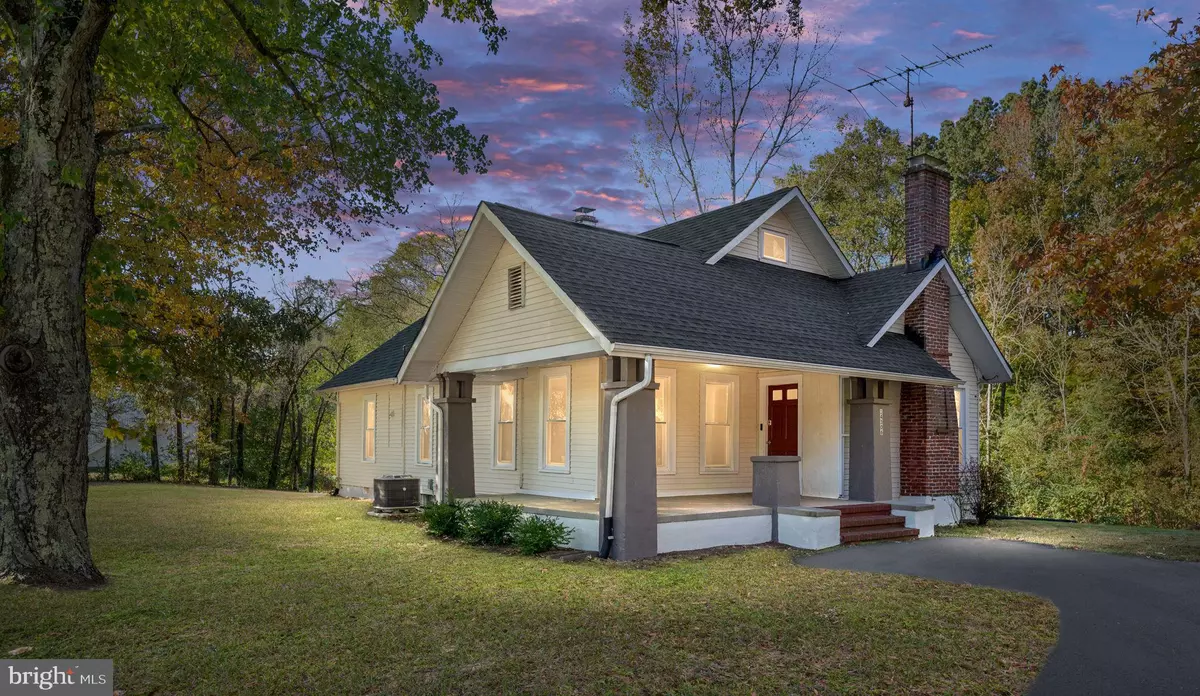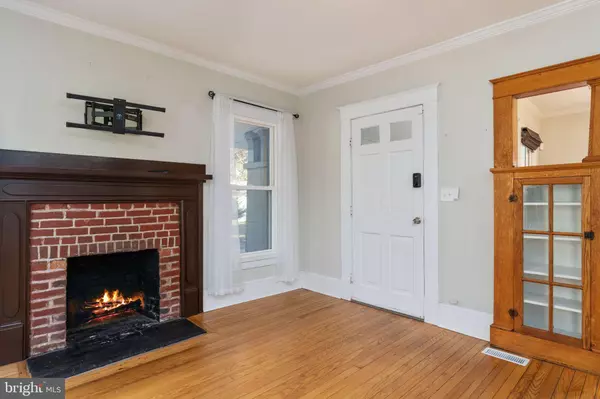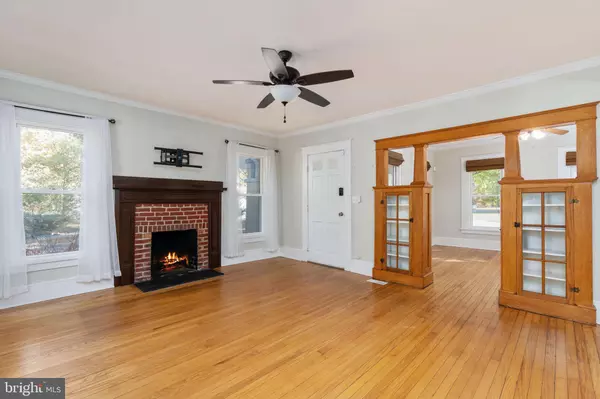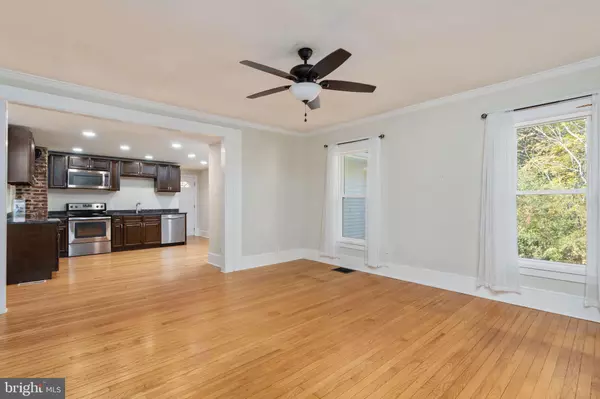$391,000
$389,900
0.3%For more information regarding the value of a property, please contact us for a free consultation.
5 Beds
3 Baths
2,048 SqFt
SOLD DATE : 11/27/2024
Key Details
Sold Price $391,000
Property Type Single Family Home
Sub Type Detached
Listing Status Sold
Purchase Type For Sale
Square Footage 2,048 sqft
Price per Sqft $190
MLS Listing ID VAKG2005598
Sold Date 11/27/24
Style Cape Cod
Bedrooms 5
Full Baths 3
HOA Y/N N
Abv Grd Liv Area 2,048
Originating Board BRIGHT
Year Built 1950
Annual Tax Amount $1,866
Tax Year 2022
Lot Size 0.575 Acres
Acres 0.58
Lot Dimensions 0.00 x 0.00
Property Description
Welcome to 14306 Dahlgren Road. This beautiful recently renovated Craftsman Cottage has so much to offer and more than meets the eye. This home has 5 total Bedrooms and 3 Full Bathrooms on a total of 3 levels. Built in 1950, this home has character that you just do not see on newer homes. The attention to detail is evident and it welcomes you from the moment you step on the wrap around front porch. The home has a traditional layout and features hardwood floors, crown moulding, oversized baseboards, Oversized Door and Window casing with crosshead features, Nickel color door hinges and hardware, Ceramic Tile Bathrooms, Loft has wainescotting and angled ceilings, Granite Countertops, Stainless Steel Appliances, Cathedral Ceiling Owners Suite, Large deck with steps to grade, 1 Car Garage, and 2 washer and dryer hookups (One in the basement and the other on the main level). This lovely home is minutes from A and B Gates of NSWC Dahlgren and the Nice Bridge. Welcome Home!
Location
State VA
County King George
Zoning A2
Rooms
Other Rooms Dining Room, Primary Bedroom, Bedroom 2, Bedroom 3, Bedroom 4, Bedroom 5, Kitchen, Family Room, Bathroom 2, Primary Bathroom
Basement Garage Access, Unfinished, Daylight, Partial, Rear Entrance, Walkout Level
Main Level Bedrooms 4
Interior
Interior Features Built-Ins, Carpet, Ceiling Fan(s), Dining Area, Entry Level Bedroom, Family Room Off Kitchen, Formal/Separate Dining Room, Wood Floors, Crown Moldings, Floor Plan - Traditional, Upgraded Countertops
Hot Water Electric
Heating Heat Pump(s)
Cooling Central A/C
Flooring Carpet, Ceramic Tile, Hardwood
Fireplaces Number 1
Fireplaces Type Mantel(s)
Equipment Built-In Microwave, Dryer - Electric, Dishwasher, Exhaust Fan, Icemaker, Refrigerator, Stainless Steel Appliances, Stove, Washer, Water Heater
Fireplace Y
Appliance Built-In Microwave, Dryer - Electric, Dishwasher, Exhaust Fan, Icemaker, Refrigerator, Stainless Steel Appliances, Stove, Washer, Water Heater
Heat Source Electric
Laundry Basement
Exterior
Exterior Feature Deck(s), Porch(es), Wrap Around
Parking Features Basement Garage
Garage Spaces 1.0
Water Access N
Roof Type Architectural Shingle
Accessibility None
Porch Deck(s), Porch(es), Wrap Around
Attached Garage 1
Total Parking Spaces 1
Garage Y
Building
Lot Description Backs to Trees, Corner
Story 3
Foundation Block
Sewer Septic < # of BR
Water Public
Architectural Style Cape Cod
Level or Stories 3
Additional Building Above Grade, Below Grade
Structure Type Cathedral Ceilings
New Construction N
Schools
School District King George County Schools
Others
Senior Community No
Tax ID 8-58
Ownership Fee Simple
SqFt Source Assessor
Acceptable Financing Cash, Conventional, FHA, VA, VHDA
Horse Property N
Listing Terms Cash, Conventional, FHA, VA, VHDA
Financing Cash,Conventional,FHA,VA,VHDA
Special Listing Condition Standard
Read Less Info
Want to know what your home might be worth? Contact us for a FREE valuation!

Our team is ready to help you sell your home for the highest possible price ASAP

Bought with Kelly H Hood • United Real Estate Premier








