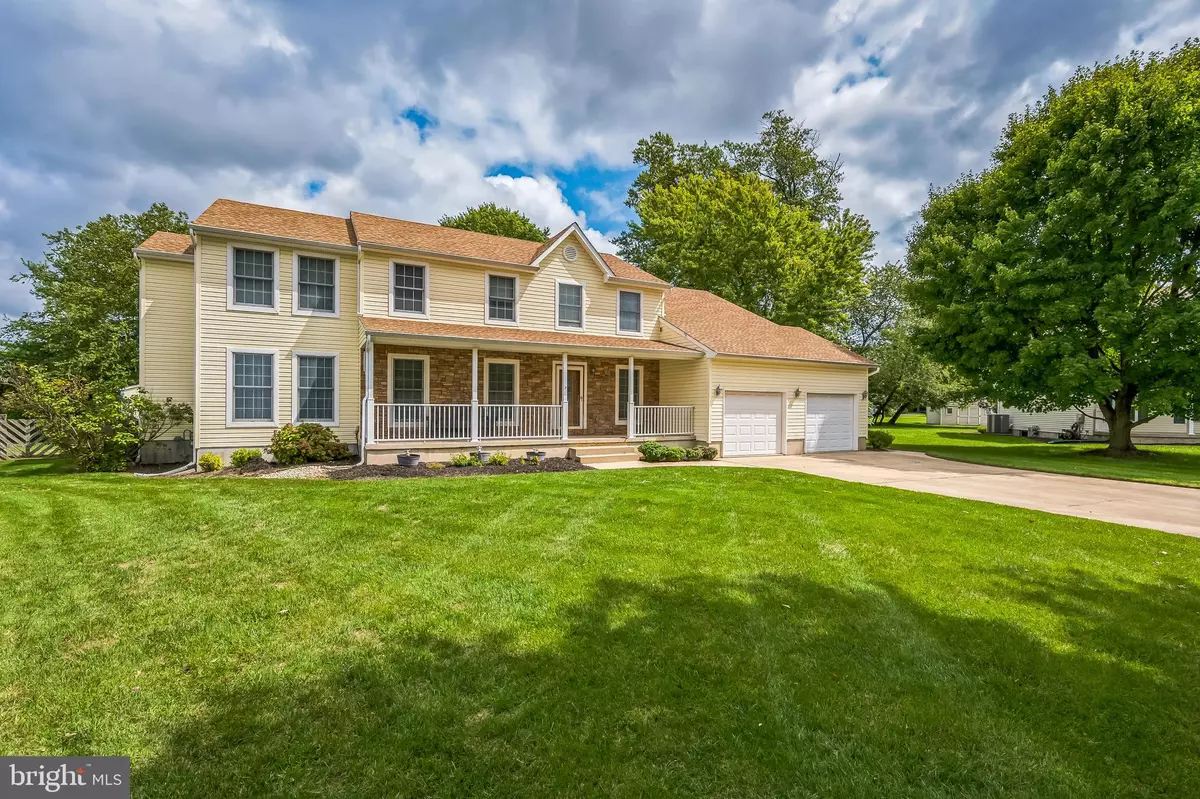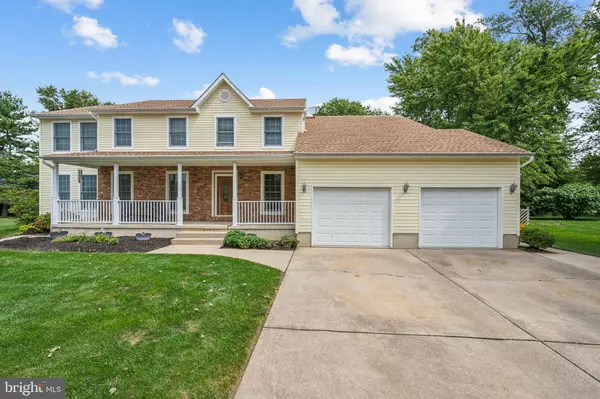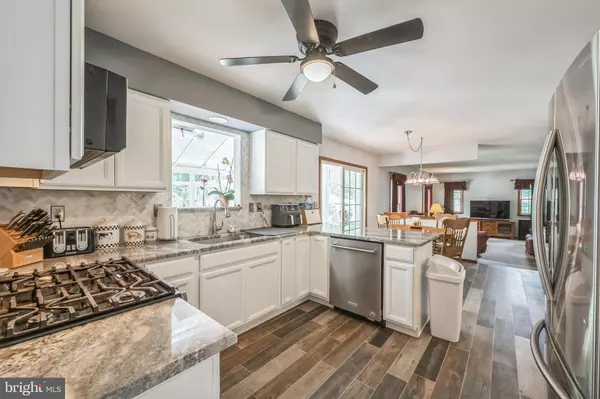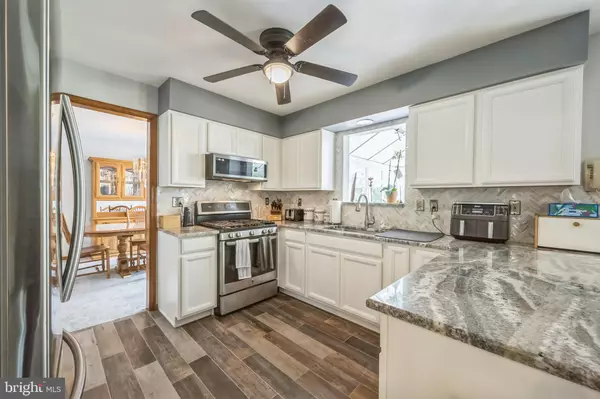$780,000
$784,900
0.6%For more information regarding the value of a property, please contact us for a free consultation.
4 Beds
4 Baths
3,248 SqFt
SOLD DATE : 12/02/2024
Key Details
Sold Price $780,000
Property Type Single Family Home
Sub Type Detached
Listing Status Sold
Purchase Type For Sale
Square Footage 3,248 sqft
Price per Sqft $240
Subdivision Holloway Meadows
MLS Listing ID NJBL2071964
Sold Date 12/02/24
Style Colonial
Bedrooms 4
Full Baths 3
Half Baths 1
HOA Y/N N
Abv Grd Liv Area 3,248
Originating Board BRIGHT
Year Built 1993
Annual Tax Amount $13,981
Tax Year 2023
Lot Size 0.634 Acres
Acres 0.63
Lot Dimensions 0.00 x 0.00
Property Description
Welcome home to 6 Matthew Court. This beautiful colonial sits on an ⅔ acre lot on a cul-de-sac in the desirable Holloway Meadows neighborhood. This home boasts 4 bedrooms, 3 and a half bathrooms. Featuring an in-law suite with a full living area and a second-floor sleeping area. Step inside to find newly installed tile flooring and a newly renovated kitchen complete with a pantry, granite countertops, and stainless steel appliances. Step through the kitchen into the bright and beautiful sunroom overlooking a spacious backyard with a stunning in-ground swimming pool. Upstairs the master suite includes a walk-in closet, an updated bathroom with a walk-in shower, and double sinks. This home also includes a newer roof (2020), newer HVAC system (2021), as well as a newer hot water heater (2020). Just a few short minutes from the shops and restaurants of Bordentown City, The New Jersey Turnpike, and other major highways. With easy commuting to both Philadelphia and New York City. Schedule your showings today!
Location
State NJ
County Burlington
Area Bordentown Twp (20304)
Zoning RESIDENTIAL
Direction Southwest
Rooms
Basement Improved, Partially Finished, Poured Concrete, Shelving, Sump Pump, Workshop
Interior
Interior Features Additional Stairway, Attic, Attic/House Fan, Breakfast Area, Ceiling Fan(s), Family Room Off Kitchen, Floor Plan - Traditional, Formal/Separate Dining Room, Kitchen - Eat-In, Pantry, Skylight(s), Recessed Lighting, Upgraded Countertops, Wet/Dry Bar
Hot Water Natural Gas
Heating Forced Air, Humidifier
Cooling Attic Fan, Ceiling Fan(s), Central A/C, Dehumidifier
Flooring Carpet, Ceramic Tile, Hardwood, Heated
Equipment Dishwasher, Dryer - Front Loading, Dryer - Gas, Extra Refrigerator/Freezer, Icemaker, Microwave, Oven/Range - Gas, Range Hood, Refrigerator, Stainless Steel Appliances, Washer, Washer - Front Loading, Water Heater
Fireplace N
Appliance Dishwasher, Dryer - Front Loading, Dryer - Gas, Extra Refrigerator/Freezer, Icemaker, Microwave, Oven/Range - Gas, Range Hood, Refrigerator, Stainless Steel Appliances, Washer, Washer - Front Loading, Water Heater
Heat Source Natural Gas
Exterior
Parking Features Additional Storage Area, Garage Door Opener
Garage Spaces 8.0
Pool Filtered, Heated, In Ground, Saltwater
Utilities Available Cable TV, Phone
Water Access N
Roof Type Shingle
Accessibility 32\"+ wide Doors, Grab Bars Mod, Roll-in Shower
Road Frontage Boro/Township
Attached Garage 2
Total Parking Spaces 8
Garage Y
Building
Lot Description Irregular, Cul-de-sac
Story 2
Foundation Active Radon Mitigation
Sewer Public Sewer
Water Public
Architectural Style Colonial
Level or Stories 2
Additional Building Above Grade, Below Grade
New Construction N
Schools
Middle Schools Bordentown Regional
High Schools Bordentown Regional H.S.
School District Bordentown Regional School District
Others
Pets Allowed Y
Senior Community No
Tax ID 04-00092 04-00009
Ownership Fee Simple
SqFt Source Assessor
Acceptable Financing Cash, Conventional, FHA, VA
Horse Property N
Listing Terms Cash, Conventional, FHA, VA
Financing Cash,Conventional,FHA,VA
Special Listing Condition Standard
Pets Allowed No Pet Restrictions
Read Less Info
Want to know what your home might be worth? Contact us for a FREE valuation!

Our team is ready to help you sell your home for the highest possible price ASAP

Bought with Peter A Tempesta • Smires & Associates








