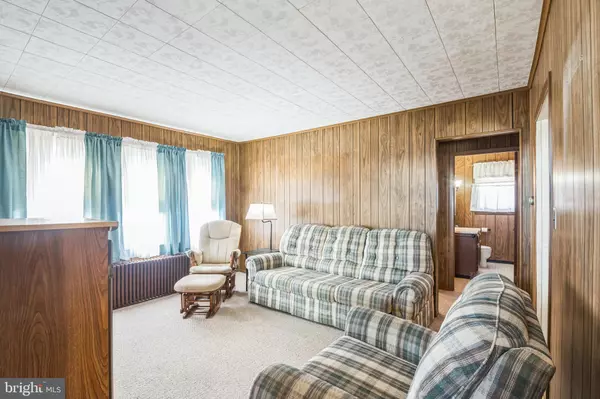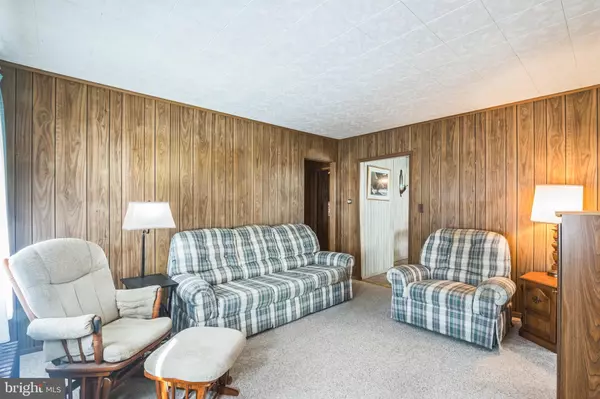$272,000
$250,000
8.8%For more information regarding the value of a property, please contact us for a free consultation.
3 Beds
1 Bath
1,022 SqFt
SOLD DATE : 12/04/2024
Key Details
Sold Price $272,000
Property Type Single Family Home
Sub Type Detached
Listing Status Sold
Purchase Type For Sale
Square Footage 1,022 sqft
Price per Sqft $266
Subdivision None Available
MLS Listing ID NJAC2015196
Sold Date 12/04/24
Style Ranch/Rambler
Bedrooms 3
Full Baths 1
HOA Y/N N
Abv Grd Liv Area 1,022
Originating Board BRIGHT
Year Built 1940
Annual Tax Amount $4,573
Tax Year 2023
Lot Size 8.830 Acres
Acres 8.83
Lot Dimensions 0.00 x 0.00
Property Description
Discover a tranquil retreat on 8.83 acres at 635 Main Ave, Vineland. This charming 3-bedroom, 1-bath ranch-style home offers 1,022 square feet of comfortable living space, featuring a spacious kitchen/dining area, a cozy family room, and a full, unfinished basement perfect for storage or a future recreation area. Built and maintained by its original owner, the home is enveloped by expansive farmland, providing privacy and natural beauty in a quiet setting. With the potential for a subdivision to add an additional buildable lot, this property is ideal for those looking to expand or invest. Located close to Rt. 40, enjoy quick access to major South Jersey shore points within an hour's drive. This home represents a unique blend of country serenity with convenience to local amenities.
Location
State NJ
County Atlantic
Area Buena Vista Twp (20105)
Zoning R1D1
Rooms
Basement Unfinished, Windows
Main Level Bedrooms 3
Interior
Interior Features Attic, Breakfast Area, Carpet, Ceiling Fan(s), Combination Kitchen/Dining, Dining Area, Family Room Off Kitchen, Floor Plan - Traditional, Kitchen - Eat-In, Kitchen - Table Space, Pantry, Stove - Wood, Bathroom - Walk-In Shower, Window Treatments
Hot Water Oil
Heating Radiator
Cooling Ceiling Fan(s), Window Unit(s)
Flooring Carpet, Laminated
Equipment Dishwasher, Stove
Fireplace N
Window Features Insulated
Appliance Dishwasher, Stove
Heat Source Oil
Laundry Basement, Main Floor
Exterior
Garage Spaces 15.0
Utilities Available Natural Gas Available, Propane
Water Access N
Roof Type Shingle
Accessibility None
Total Parking Spaces 15
Garage N
Building
Lot Description Level, Open, Rear Yard, Road Frontage, Subdivision Possible, SideYard(s), Irregular
Story 1
Foundation Block
Sewer On Site Septic
Water Well
Architectural Style Ranch/Rambler
Level or Stories 1
Additional Building Above Grade, Below Grade
Structure Type Paneled Walls
New Construction N
Schools
Elementary Schools Clearly
Middle Schools Buena Regional
High Schools Buena Regional H.S.
School District Buena Regional Schools
Others
Senior Community No
Tax ID 05-06101-00018
Ownership Fee Simple
SqFt Source Estimated
Acceptable Financing Cash, Conventional
Listing Terms Cash, Conventional
Financing Cash,Conventional
Special Listing Condition Standard
Read Less Info
Want to know what your home might be worth? Contact us for a FREE valuation!

Our team is ready to help you sell your home for the highest possible price ASAP

Bought with Non Subscribing Member • Non Subscribing Office








