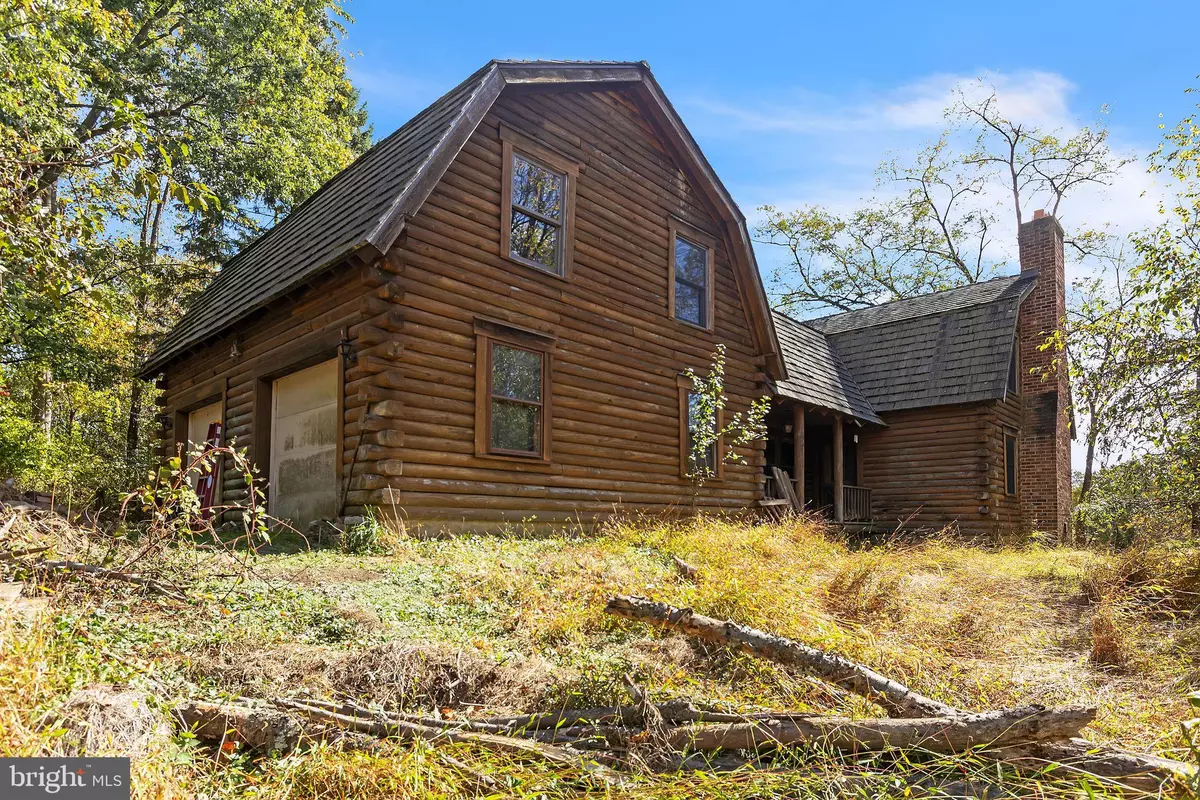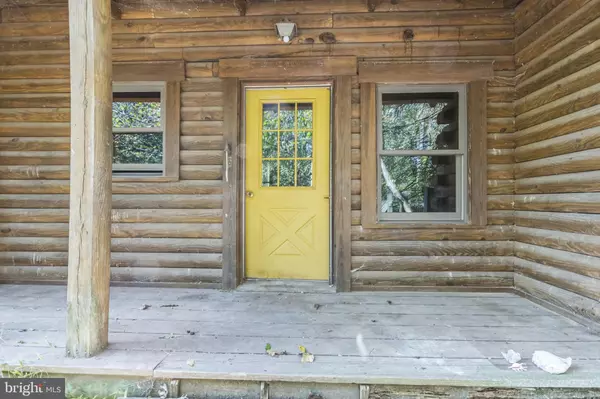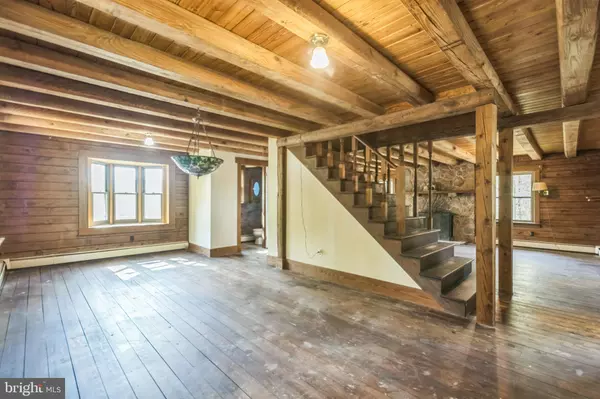$430,000
$425,000
1.2%For more information regarding the value of a property, please contact us for a free consultation.
4 Beds
3 Baths
2,953 SqFt
SOLD DATE : 12/05/2024
Key Details
Sold Price $430,000
Property Type Single Family Home
Sub Type Detached
Listing Status Sold
Purchase Type For Sale
Square Footage 2,953 sqft
Price per Sqft $145
Subdivision None Available
MLS Listing ID PADE2077866
Sold Date 12/05/24
Style Log Home
Bedrooms 4
Full Baths 2
Half Baths 1
HOA Y/N N
Abv Grd Liv Area 2,953
Originating Board BRIGHT
Year Built 1983
Annual Tax Amount $5,760
Tax Year 2023
Lot Size 1.950 Acres
Acres 1.95
Lot Dimensions 198.00 x 465.00
Property Description
Are you looking for a diamond in the rough in historic Thornton? Well, now is the opportunity to bring your vision to this fixer upper that is situated on two green acres. The first floor features an eat in kitchen, a living room with cozy fireplace and open beam ceilings. There is also a powder room and dining room located on this floor. Heading to the second floor is the primary bedroom with sitting room, double closets and an ensuite bathroom with shower stall. There are 3 more nicely sized bedrooms and a hall bath that services them. The finished, walkout basement houses the laundry facilities and a full bathroom. This home also has a 2-car garage and is perfectly located close to shopping, dining and major roadways. Schedule your showing today and get in at a price that allows you to make it your own. This home is being sold in “As-Is” condition.
Location
State PA
County Delaware
Area Thornbury Twp (10444)
Zoning RESIDENTIAL
Rooms
Other Rooms Living Room, Dining Room, Primary Bedroom, Bedroom 2, Bedroom 3, Bedroom 4, Kitchen, Basement, Laundry, Bathroom 3, Primary Bathroom, Full Bath, Half Bath
Basement Fully Finished
Interior
Interior Features Carpet, Exposed Beams, Floor Plan - Traditional, Kitchen - Eat-In, Wood Floors
Hot Water Electric
Heating Hot Water
Cooling None
Flooring Carpet, Hardwood
Fireplaces Number 1
Fireplaces Type Wood
Equipment Refrigerator, Washer, Dryer, Dishwasher, Microwave, Water Heater
Fireplace Y
Appliance Refrigerator, Washer, Dryer, Dishwasher, Microwave, Water Heater
Heat Source Natural Gas
Laundry Basement
Exterior
Parking Features Garage - Side Entry
Garage Spaces 2.0
Water Access N
View Garden/Lawn
Roof Type Pitched,Shingle
Accessibility None
Attached Garage 2
Total Parking Spaces 2
Garage Y
Building
Story 2
Foundation Concrete Perimeter
Sewer On Site Septic
Water Well
Architectural Style Log Home
Level or Stories 2
Additional Building Above Grade, Below Grade
New Construction N
Schools
Elementary Schools Westtown-Thornbury
Middle Schools Stetson
High Schools West Chester Bayard Rustin
School District West Chester Area
Others
Senior Community No
Tax ID 44-00-00056-04
Ownership Fee Simple
SqFt Source Assessor
Security Features Smoke Detector
Special Listing Condition Standard
Read Less Info
Want to know what your home might be worth? Contact us for a FREE valuation!

Our team is ready to help you sell your home for the highest possible price ASAP

Bought with Ryan N Petrucci • RE/MAX Main Line-Paoli







