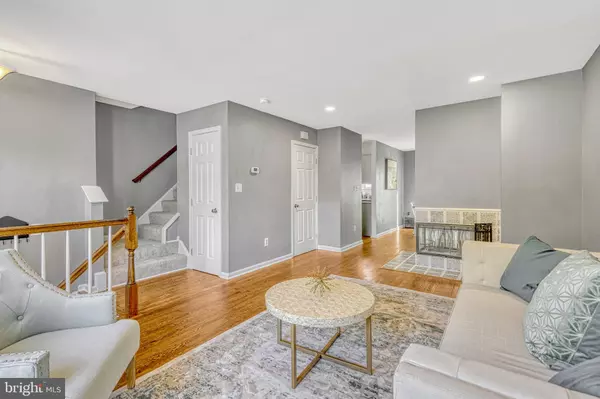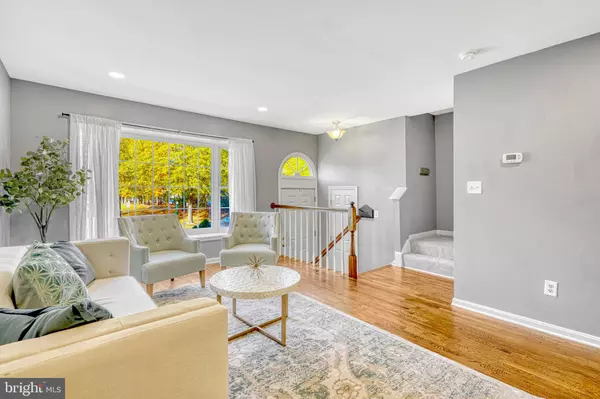$450,000
$450,000
For more information regarding the value of a property, please contact us for a free consultation.
3 Beds
4 Baths
2,006 SqFt
SOLD DATE : 12/09/2024
Key Details
Sold Price $450,000
Property Type Townhouse
Sub Type Interior Row/Townhouse
Listing Status Sold
Purchase Type For Sale
Square Footage 2,006 sqft
Price per Sqft $224
Subdivision Paradise
MLS Listing ID VAPW2082182
Sold Date 12/09/24
Style Colonial
Bedrooms 3
Full Baths 3
Half Baths 1
HOA Fees $118/mo
HOA Y/N Y
Abv Grd Liv Area 1,360
Originating Board BRIGHT
Year Built 1991
Annual Tax Amount $4,214
Tax Year 2024
Lot Size 1,498 Sqft
Acres 0.03
Property Description
Beautifully updated 3 bedroom, 3.5 bathroom townhome in the sought after Paradise neighborhood complete with all the big-ticket updates covered. Combining modern updates with thoughtful design this home is perfect for those who want a low-maintenance comfortable living experience with 2 designated parking spots. Major updates include a newer roof (2021), water heater (2021), and select windows replaced (2020-2022). As you enter, you'll be greeted by a spacious and bright living area with newly refinished hardwood floors (2024), recessed lighting (2021), and a cozy wood-burning fireplace. Step into the updated gourmet kitchen with a newer refrigerator (2019), dishwasher (2021), faucet (2021), and garbage disposal (2020). Easily access your outdoor oasis complete with patio (2020) and lush landscaping from the main level. Upstairs, you will find new carpet throughout (2024). The primary suite features vaulted ceilings, an en-suite bathroom, and ample closet space. Rounding out the upper level, you will find 2 additional bedrooms and another full bath. The finished basement provides extra flexibility for your family, offering a large living area, a full bath, and an additional room with a window - perfect for guests, a home office, or hobby space. Ample storage options throughout the home keep everything organized and within reach. Living in the Paradise neighborhood means enjoying a close-knit community with a fantastic location. You’re just minutes from Bull Run Regional Library, popular shopping options like Costco, restaurants, and easy access to various weekend adventure destinations like the Manassas Battlefields and Old Town Manassas!
Additional updates include a new sliding glass door (2021), storm door (2020), aluminum wrapping on the house’s gables and sides (2019), new washer and dryer (2019), and an upgraded fan in the primary bathroom (2019).
Location
State VA
County Prince William
Zoning R6
Rooms
Other Rooms Living Room, Dining Room, Bedroom 2, Bedroom 3, Kitchen, Den, Bedroom 1, Office
Basement Other
Interior
Interior Features Kitchen - Table Space, Dining Area, Window Treatments, Upgraded Countertops, Primary Bath(s), Wood Floors, Floor Plan - Traditional
Hot Water Electric
Heating Heat Pump(s)
Cooling Heat Pump(s), Central A/C, Ceiling Fan(s)
Fireplaces Number 1
Fireplaces Type Screen
Equipment Washer/Dryer Hookups Only, Dishwasher, Disposal, Dryer, Exhaust Fan, Icemaker, Microwave, Oven/Range - Electric, Refrigerator, Washer
Fireplace Y
Appliance Washer/Dryer Hookups Only, Dishwasher, Disposal, Dryer, Exhaust Fan, Icemaker, Microwave, Oven/Range - Electric, Refrigerator, Washer
Heat Source Electric
Exterior
Garage Spaces 2.0
Parking On Site 2
Amenities Available Common Grounds, Pool - Outdoor, Tennis Courts, Tot Lots/Playground
Water Access N
Accessibility None
Total Parking Spaces 2
Garage N
Building
Story 3
Foundation Concrete Perimeter
Sewer Public Sewer
Water Public
Architectural Style Colonial
Level or Stories 3
Additional Building Above Grade, Below Grade
New Construction N
Schools
Elementary Schools Mullen
Middle Schools Unity Braxton
High Schools Unity Reed
School District Prince William County Public Schools
Others
Pets Allowed Y
HOA Fee Include Pool(s),Snow Removal,Trash
Senior Community No
Tax ID 7697-00-4386
Ownership Fee Simple
SqFt Source Assessor
Acceptable Financing FHA, Cash, Conventional, VA
Listing Terms FHA, Cash, Conventional, VA
Financing FHA,Cash,Conventional,VA
Special Listing Condition Standard
Pets Allowed No Pet Restrictions
Read Less Info
Want to know what your home might be worth? Contact us for a FREE valuation!

Our team is ready to help you sell your home for the highest possible price ASAP

Bought with Peter James Van Cleave • EXP Realty, LLC








