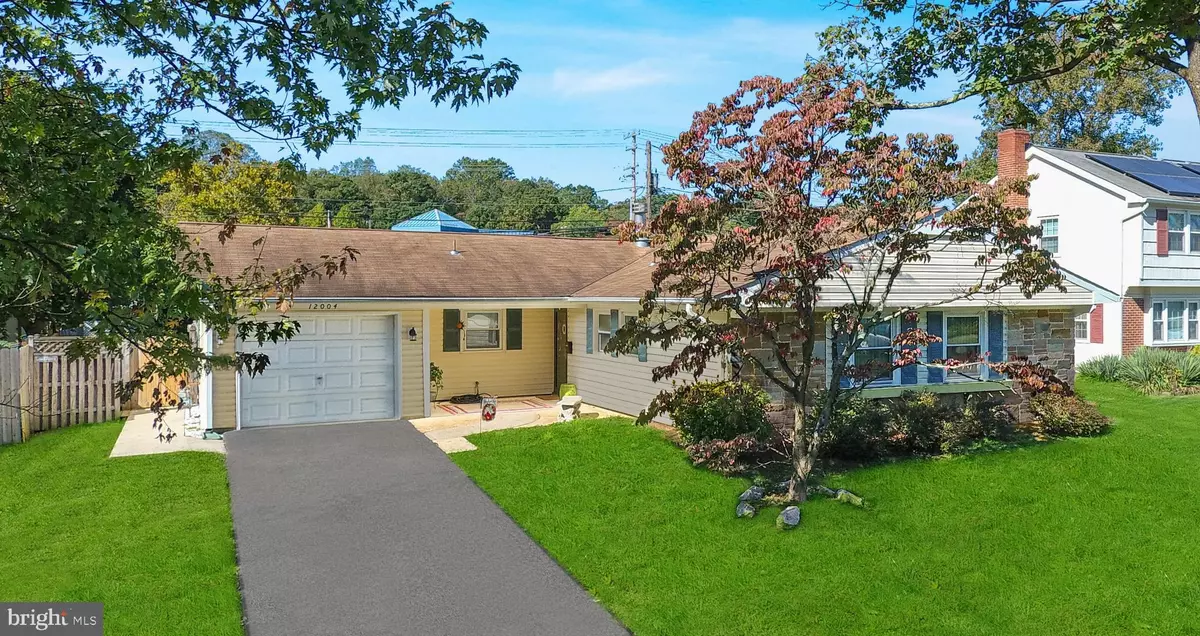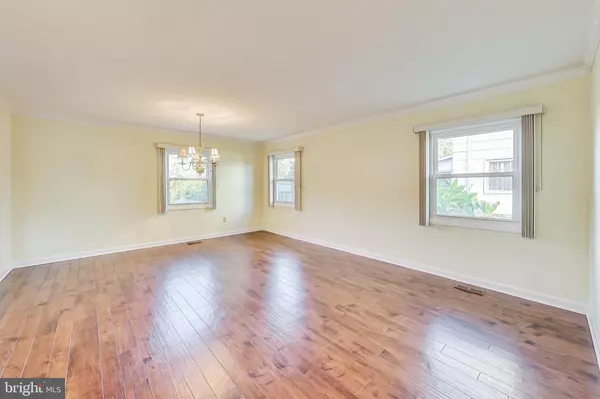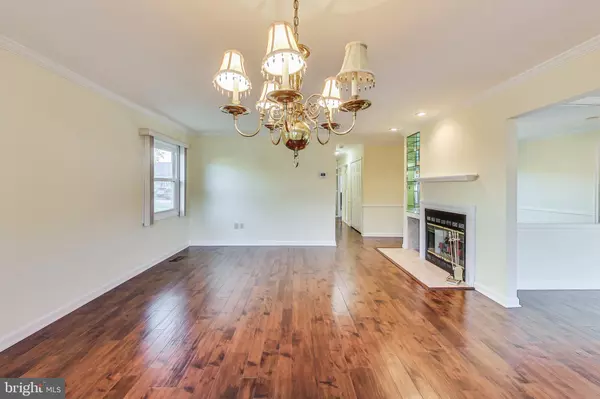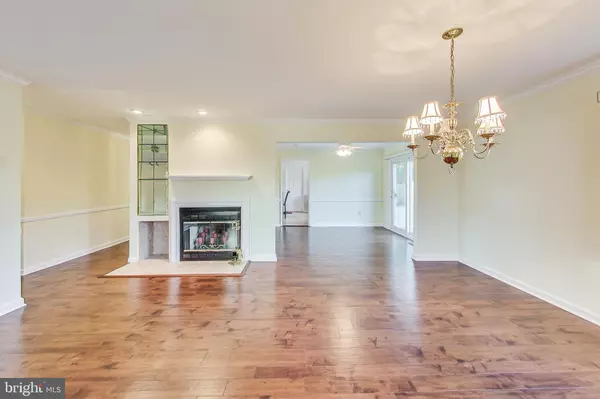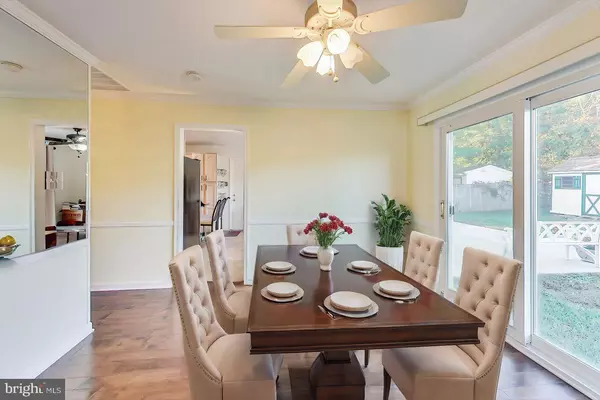$463,000
$459,900
0.7%For more information regarding the value of a property, please contact us for a free consultation.
3 Beds
2 Baths
1,583 SqFt
SOLD DATE : 12/10/2024
Key Details
Sold Price $463,000
Property Type Single Family Home
Sub Type Detached
Listing Status Sold
Purchase Type For Sale
Square Footage 1,583 sqft
Price per Sqft $292
Subdivision Meadowbrook At Belair
MLS Listing ID MDPG2128926
Sold Date 12/10/24
Style Ranch/Rambler
Bedrooms 3
Full Baths 2
HOA Y/N N
Abv Grd Liv Area 1,583
Originating Board BRIGHT
Year Built 1964
Annual Tax Amount $5,848
Tax Year 2024
Lot Size 9,750 Sqft
Acres 0.22
Property Description
Welcome to easy one-level living in this beautifully designed home. The main living area offers an open layout, perfect for both relaxing and entertaining. The living room, featuring a cozy fireplace, flows seamlessly into the dining area, making it ideal for family meals or gatherings with friends. The kitchen is a standout, equipped with stainless steel appliances, granite countertops, ample cabinetry, and an island with a breakfast bar—perfect for casual dining or meal prep. The bright breakfast nook adds a charming touch. Throughout the home, you'll find stylish laminate plank flooring, adding both durability and appeal.
Down the hall, you'll discover three generously sized bedrooms, each with ample closet space and ceiling fans for added comfort. The primary bedroom comes with a spacious closet, ceiling fan and a private ensuite bathroom. The other two bedrooms are bright and roomy, sharing a full bathroom located nearby.
Additional highlights include a one-car attached garage, great for storage or keeping your vehicle protected from the weather, and a fully fenced backyard, perfect for outdoor entertaining, gardening, or simply relaxing. A handy storage shed provides extra space for your tools and outdoor gear.
Conveniently located close to restaurants, shopping, and entertainment, with easy access to major roadways for stress-free commuting, this home combines comfort, style, and accessibility. Plus, you can purchase with confidence, as it comes with a one-year First American Home Warranty for peace of mind.
Location
State MD
County Prince Georges
Zoning RSF95
Rooms
Other Rooms Living Room, Dining Room, Primary Bedroom, Bedroom 2, Bedroom 3, Kitchen, Foyer, Breakfast Room, Laundry
Main Level Bedrooms 3
Interior
Interior Features Breakfast Area, Ceiling Fan(s), Entry Level Bedroom, Formal/Separate Dining Room, Kitchen - Island, Primary Bath(s), Upgraded Countertops, Window Treatments, Built-Ins, Chair Railings, Crown Moldings, Recessed Lighting, Other
Hot Water Natural Gas
Heating Forced Air
Cooling Central A/C, Ceiling Fan(s)
Fireplaces Number 1
Fireplaces Type Wood, Mantel(s)
Equipment Built-In Range, Dishwasher, Disposal, Dryer, Exhaust Fan, Icemaker, Microwave, Oven/Range - Electric, Refrigerator, Washer, Water Heater
Furnishings No
Fireplace Y
Window Features Double Pane
Appliance Built-In Range, Dishwasher, Disposal, Dryer, Exhaust Fan, Icemaker, Microwave, Oven/Range - Electric, Refrigerator, Washer, Water Heater
Heat Source Natural Gas
Laundry Main Floor, Dryer In Unit, Washer In Unit
Exterior
Exterior Feature Patio(s), Porch(es)
Parking Features Garage - Front Entry, Inside Access
Garage Spaces 1.0
Fence Rear, Privacy
Water Access N
Accessibility Level Entry - Main
Porch Patio(s), Porch(es)
Attached Garage 1
Total Parking Spaces 1
Garage Y
Building
Lot Description Front Yard, Rear Yard
Story 1
Foundation Slab
Sewer Public Sewer
Water Public
Architectural Style Ranch/Rambler
Level or Stories 1
Additional Building Above Grade, Below Grade
Structure Type Dry Wall
New Construction N
Schools
Elementary Schools Whitehall
Middle Schools Samuel Ogle
High Schools Bowie
School District Prince George'S County Public Schools
Others
Pets Allowed Y
Senior Community No
Tax ID 17141672849
Ownership Fee Simple
SqFt Source Assessor
Acceptable Financing Cash, FHA, Conventional, VA, Other
Horse Property N
Listing Terms Cash, FHA, Conventional, VA, Other
Financing Cash,FHA,Conventional,VA,Other
Special Listing Condition Standard
Pets Allowed No Pet Restrictions
Read Less Info
Want to know what your home might be worth? Contact us for a FREE valuation!

Our team is ready to help you sell your home for the highest possible price ASAP

Bought with Karen Maraia • Coldwell Banker Realty


