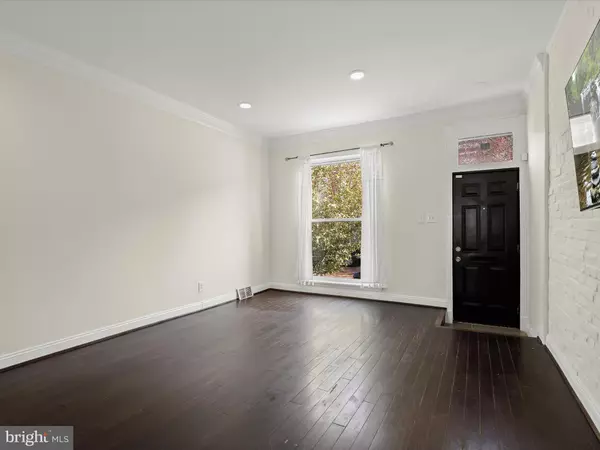$280,000
$300,000
6.7%For more information regarding the value of a property, please contact us for a free consultation.
3 Beds
2 Baths
1,521 SqFt
SOLD DATE : 12/11/2024
Key Details
Sold Price $280,000
Property Type Townhouse
Sub Type Interior Row/Townhouse
Listing Status Sold
Purchase Type For Sale
Square Footage 1,521 sqft
Price per Sqft $184
Subdivision Patterson Park
MLS Listing ID MDBA2144302
Sold Date 12/11/24
Style Traditional
Bedrooms 3
Full Baths 2
HOA Y/N N
Abv Grd Liv Area 1,148
Originating Board BRIGHT
Year Built 1906
Annual Tax Amount $5,669
Tax Year 2024
Property Description
This three-bedroom, two-bath rowhome in the sought-after Patterson Park neighborhood combines modern amenities with charming details just two blocks from the park. Renovated in 2016, the home features hardwood floors throughout and a freshly-painted neutral interior. The main level's open-concept design includes a living and dining room with crown molding, recessed lighting and a brick accent wall. The updated eat-in kitchen features stainless steel appliances, 42” cabinets, a tile backsplash, granite counters, and an island. Completing the main level is a full bathroom with a walk-in shower. Upstairs, the brick wall continues along the stairs, where a skylight illuminates the hallway. This level includes two bedrooms with walk-in closets and a balcony off the second bedroom. The full bathroom on this level features a wide vanity and a tiled walk-in shower with sliding glass doors. Downstairs, the lower level offers a third bedroom and an updated utility room with laundry, walk-out stairs, and extra storage. Outside, the fenced rear offers space for relaxing or entertaining, with a patio and garden areas. Prime location with a variety of dining, shopping, and entertainment options just around the corner. Some images have been virtually staged.
Location
State MD
County Baltimore City
Zoning R-8
Rooms
Other Rooms Living Room, Dining Room, Primary Bedroom, Bedroom 2, Bedroom 3, Kitchen, Utility Room, Full Bath
Basement Connecting Stairway, Full, Heated, Improved, Interior Access, Outside Entrance, Partially Finished, Poured Concrete, Rear Entrance, Walkout Stairs, Windows
Interior
Interior Features Bathroom - Walk-In Shower, Ceiling Fan(s), Combination Dining/Living, Crown Moldings, Dining Area, Floor Plan - Open, Kitchen - Eat-In, Kitchen - Island, Recessed Lighting, Skylight(s), Upgraded Countertops, Walk-in Closet(s), Wood Floors
Hot Water Natural Gas
Heating Central, Forced Air
Cooling Central A/C
Flooring Ceramic Tile, Hardwood
Equipment Built-In Microwave, Dishwasher, Disposal, Dryer, Exhaust Fan, Icemaker, Oven/Range - Gas, Refrigerator, Stainless Steel Appliances, Washer, Water Dispenser, Water Heater
Fireplace N
Window Features Double Pane,Insulated,Skylights,Transom,Vinyl Clad
Appliance Built-In Microwave, Dishwasher, Disposal, Dryer, Exhaust Fan, Icemaker, Oven/Range - Gas, Refrigerator, Stainless Steel Appliances, Washer, Water Dispenser, Water Heater
Heat Source Natural Gas
Laundry Basement, Has Laundry, Lower Floor
Exterior
Exterior Feature Balcony, Patio(s)
Fence Privacy, Rear, Wood
Water Access N
Accessibility None
Porch Balcony, Patio(s)
Garage N
Building
Lot Description Rear Yard
Story 3
Foundation Permanent
Sewer Public Sewer
Water Public
Architectural Style Traditional
Level or Stories 3
Additional Building Above Grade, Below Grade
Structure Type Brick,Dry Wall
New Construction N
Schools
School District Baltimore City Public Schools
Others
Senior Community No
Tax ID 0301141751 090
Ownership Fee Simple
SqFt Source Estimated
Special Listing Condition Standard
Read Less Info
Want to know what your home might be worth? Contact us for a FREE valuation!

Our team is ready to help you sell your home for the highest possible price ASAP

Bought with John Maranto • Cummings & Co. Realtors








