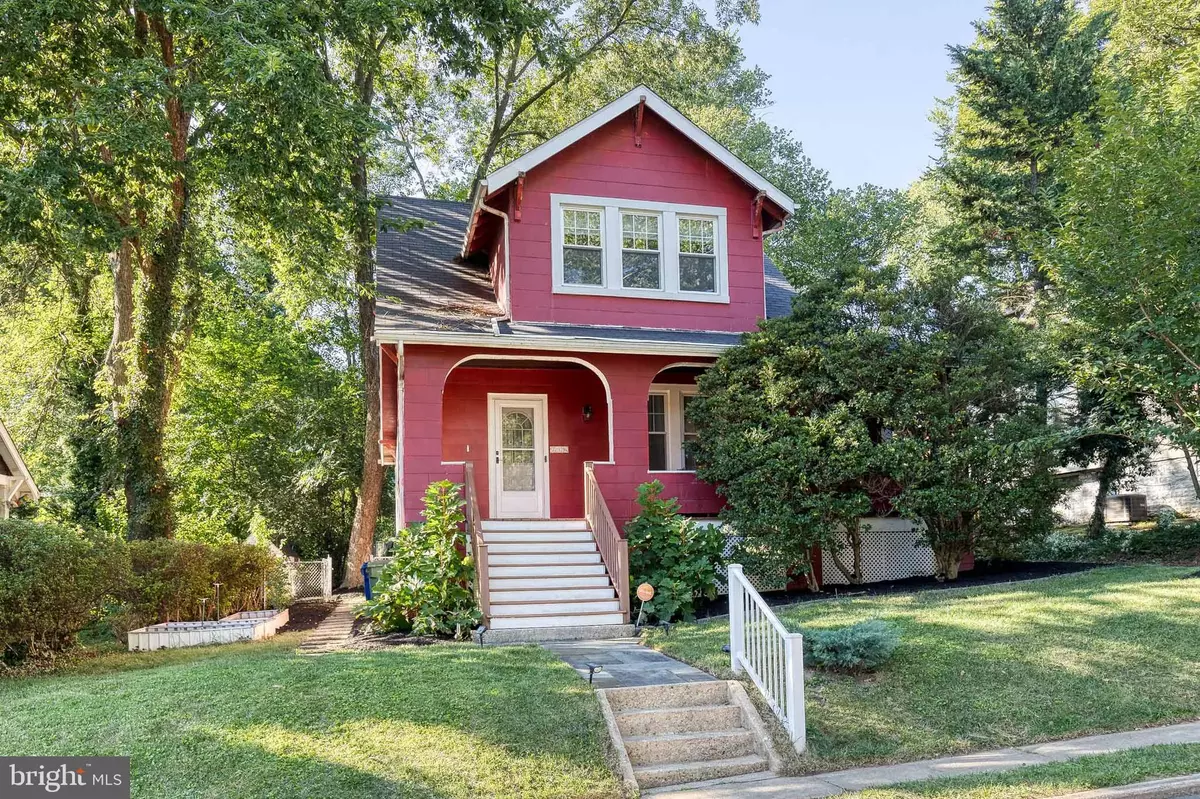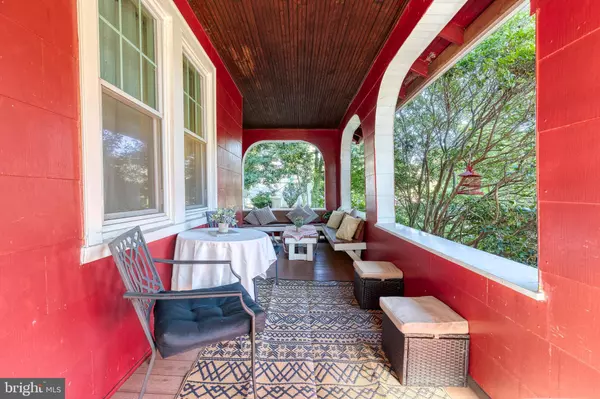$365,000
$365,000
For more information regarding the value of a property, please contact us for a free consultation.
3 Beds
1 Bath
1,098 SqFt
SOLD DATE : 12/12/2024
Key Details
Sold Price $365,000
Property Type Single Family Home
Sub Type Detached
Listing Status Sold
Purchase Type For Sale
Square Footage 1,098 sqft
Price per Sqft $332
Subdivision Lake Walker
MLS Listing ID MDBA2139232
Sold Date 12/12/24
Style Craftsman
Bedrooms 3
Full Baths 1
HOA Y/N N
Abv Grd Liv Area 1,098
Originating Board BRIGHT
Year Built 1925
Annual Tax Amount $4,321
Tax Year 2024
Lot Size 0.272 Acres
Acres 0.27
Property Description
Brimming with charm and curb appeal, this lovely 3 bed, 1 bath home is ready for a new owner for the first time in nearly 4 decades. The property has been meticulously maintained and updated throughout the years. This eye catching home features a welcoming wrap around front porch overlooking a delightful street in a highly sought after neighborhood! From the porch, you'll enter into the living room with built in cabinets and an electric fireplace, followed by the formal dining room and updated kitchen (2023) featuring stainless steel appliances and designer cabinetry. The upper level has 3 bedrooms with wood floors, and a completely updated full bath with tile shower and floor. Lower level has ample storage space, laundry area, and an existing toilet that has the potential to be a second bathroom in the future. Exiting out of the kitchen, one is transported to the spectacular backyard oasis, with multiple patio seating areas for relaxing or entertaining. This enchanting property is also the home to 1 of only 5 pecan trees in all of Baltimore City! Welcome home!
Location
State MD
County Baltimore City
Zoning R-3
Rooms
Other Rooms Living Room, Dining Room, Primary Bedroom, Bedroom 2, Bedroom 3, Kitchen, Laundry, Storage Room, Bathroom 1
Basement Unfinished, Water Proofing System, Connecting Stairway, Full, Interior Access
Interior
Interior Features Built-Ins, Floor Plan - Traditional
Hot Water Natural Gas
Heating Radiator
Cooling Ductless/Mini-Split
Equipment Stainless Steel Appliances, Stove, Refrigerator, Extra Refrigerator/Freezer, Dishwasher, Washer, Dryer - Gas
Fireplace N
Appliance Stainless Steel Appliances, Stove, Refrigerator, Extra Refrigerator/Freezer, Dishwasher, Washer, Dryer - Gas
Heat Source Natural Gas
Exterior
Water Access N
Roof Type Shingle
Accessibility None
Garage N
Building
Story 3
Foundation Permanent
Sewer Public Sewer
Water Public
Architectural Style Craftsman
Level or Stories 3
Additional Building Above Grade, Below Grade
New Construction N
Schools
School District Baltimore City Public Schools
Others
Senior Community No
Tax ID 0327555125 009
Ownership Fee Simple
SqFt Source Assessor
Special Listing Condition Standard
Read Less Info
Want to know what your home might be worth? Contact us for a FREE valuation!

Our team is ready to help you sell your home for the highest possible price ASAP

Bought with Cara J Fabian • Cummings & Co. Realtors








