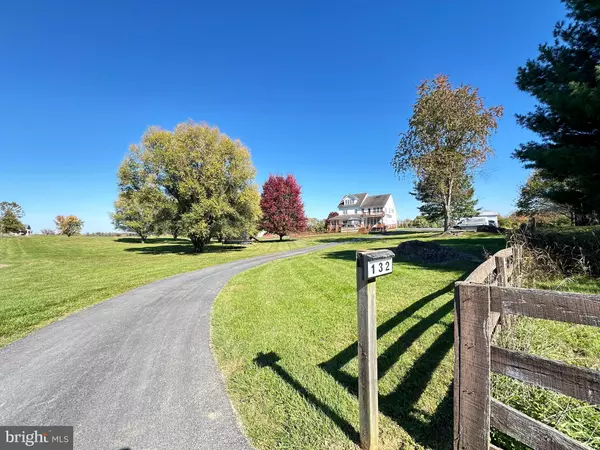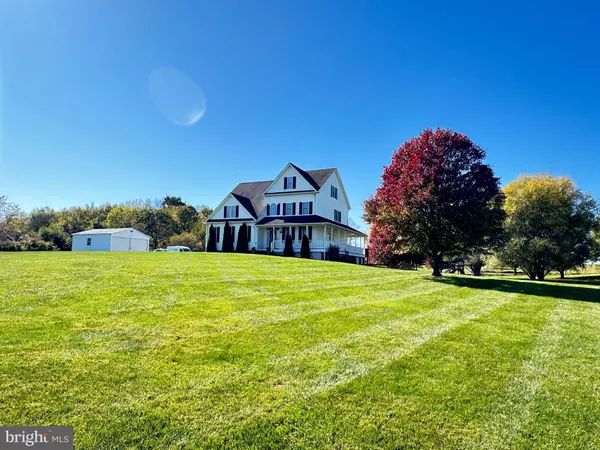$851,000
$849,900
0.1%For more information regarding the value of a property, please contact us for a free consultation.
6 Beds
4 Baths
4,800 SqFt
SOLD DATE : 12/13/2024
Key Details
Sold Price $851,000
Property Type Single Family Home
Sub Type Detached
Listing Status Sold
Purchase Type For Sale
Square Footage 4,800 sqft
Price per Sqft $177
Subdivision None Available
MLS Listing ID VACL2003136
Sold Date 12/13/24
Style Colonial
Bedrooms 6
Full Baths 3
Half Baths 1
HOA Y/N N
Abv Grd Liv Area 3,600
Originating Board BRIGHT
Year Built 2003
Annual Tax Amount $3,089
Tax Year 2022
Lot Size 3.000 Acres
Acres 3.0
Property Description
Absolutely fantastic move-in ready & well-built home conveniently located just minutes north of town. This home is literally on the Virginia side of the state line. Classic in colors and style, and very charming with a huge full wrap-around (3 sides) porch, outdoor living spaces, formal areas, plus several casual areas for tons of elbow room. Plus a bonus 2-car detached garage and an attached 2-car garage on a nice, paved driveway 2019 with plenty of parking for 8-10 cars. All of this is situated on 3 mature acres of lush lawn. Features include a XXL rear deck with two covered areas plus a fabulous pergola overlooking a 14' gorgeous swim spa and fenced in area for the dogs or littles. The rear yard features gorgeous maturing willow and maple trees and a play area that comes with a shaded swing set, picnic table, and trampoline. There is an underground fence but unsure of its condition. The main level features beautiful wide hardwood floors, wide moldings, rear windows have transom windows, formal dining room and formal sitting room are hardwood and separated by round pillars. The kitchen is gorgeous warm medium cherry wood and has stainless appliances, deep stainless sink, new upgraded dishwasher, large island, double-door pantry, custom backsplash and a breakfast table area, all with hardwood floors. The upstairs is carpeted and has 4 bedrooms, each with wonderful large closets, and 2 full bathrooms. The hall bath has a separate tub/shower area. The large master suite includes an XL huge closet, large bathroom with a separate tub/shower, & a private balcony overlooking the rear yard. The upper 4th level is one huge bonus room, ideal for homeschooling or home office or gym. The basement has all new carpeting, and it has an in-law bedroom suite, XL closet, it's remodeled bathroom is ADA compliant with a walk-in shower with extra handles, a kitchenette with sink and a full-size refrigerator, a table area and double doors leading outdoors (no steps), and a tv area. Theater wiring is in place. The dry bar has granite countertops, a wine cooler and kegerator. It is a separate living space if that is what is desired. The two main staircases are wired for chair lift. The walls are 6" construction. Upper-level propane HVAC was replaced 2019. Main level has an electric heat pump. ADT alarm system is in place. All new comfort-height toilets. NO HOA!! Road maintenance agreement for the gravel part of Soldier's Lane. ALL buyers must be qualified before scheduling viewing. Seller will consider concessions! Easy to show!
Location
State VA
County Clarke
Zoning AOC
Direction East
Rooms
Other Rooms Dining Room, Primary Bedroom, Bedroom 2, Bedroom 3, Bedroom 4, Kitchen, Game Room, Family Room, Foyer, Breakfast Room, Exercise Room, Laundry, Other, Recreation Room, Utility Room, Bonus Room
Basement Connecting Stairway, Side Entrance, Full, Improved, Walkout Level
Interior
Interior Features Family Room Off Kitchen, Kitchen - Island, Dining Area, Breakfast Area, Window Treatments, Primary Bath(s), WhirlPool/HotTub, Wood Floors, Wet/Dry Bar, Recessed Lighting, Floor Plan - Open, Floor Plan - Traditional
Hot Water Electric
Heating Forced Air, Zoned
Cooling Central A/C, Ceiling Fan(s), Solar Attic Fan
Flooring Carpet, Hardwood, Tile/Brick, Vinyl
Fireplaces Number 1
Fireplaces Type Gas/Propane
Equipment Disposal, Dishwasher, Exhaust Fan, Washer, Refrigerator, Dryer - Front Loading, Icemaker, Oven/Range - Electric, Microwave
Fireplace Y
Window Features Insulated,Screens
Appliance Disposal, Dishwasher, Exhaust Fan, Washer, Refrigerator, Dryer - Front Loading, Icemaker, Oven/Range - Electric, Microwave
Heat Source Electric, Propane - Leased
Exterior
Exterior Feature Balcony, Deck(s), Wrap Around
Parking Features Garage Door Opener
Garage Spaces 4.0
Fence Invisible, Board, Partially
Pool Lap/Exercise, Above Ground
Water Access N
View Garden/Lawn, Mountain, Pasture
Roof Type Fiberglass
Street Surface Paved
Accessibility Other
Porch Balcony, Deck(s), Wrap Around
Road Frontage State
Attached Garage 2
Total Parking Spaces 4
Garage Y
Building
Lot Description Front Yard, Road Frontage, SideYard(s)
Story 4
Foundation Other
Sewer Septic Exists
Water Well
Architectural Style Colonial
Level or Stories 4
Additional Building Above Grade, Below Grade
Structure Type Vaulted Ceilings
New Construction N
Schools
School District Clarke County Public Schools
Others
Senior Community No
Tax ID 4-A--8E
Ownership Fee Simple
SqFt Source Estimated
Security Features Monitored
Horse Property Y
Special Listing Condition Standard
Read Less Info
Want to know what your home might be worth? Contact us for a FREE valuation!

Our team is ready to help you sell your home for the highest possible price ASAP

Bought with Sarah F Moorman • Samson Properties







