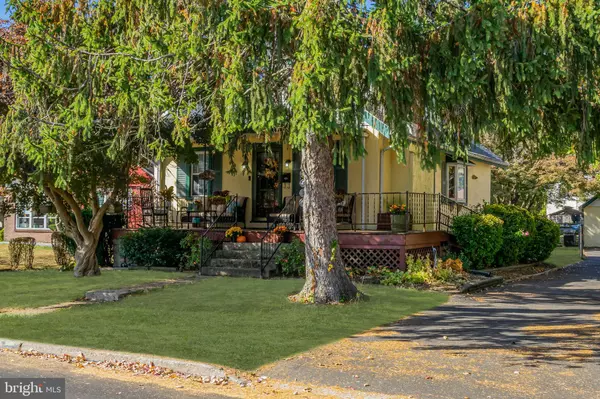$360,000
$345,000
4.3%For more information regarding the value of a property, please contact us for a free consultation.
2 Beds
2 Baths
1,176 SqFt
SOLD DATE : 12/16/2024
Key Details
Sold Price $360,000
Property Type Single Family Home
Sub Type Detached
Listing Status Sold
Purchase Type For Sale
Square Footage 1,176 sqft
Price per Sqft $306
Subdivision Sycamore Farm
MLS Listing ID PAMC2122034
Sold Date 12/16/24
Style Bungalow
Bedrooms 2
Full Baths 2
HOA Y/N N
Abv Grd Liv Area 1,176
Originating Board BRIGHT
Year Built 1930
Annual Tax Amount $3,921
Tax Year 2017
Lot Size 6,750 Sqft
Acres 0.15
Property Description
Welcome to this lovely 2-bedroom, 2-full bath bungalow, where classic charm meets modern convenience. Sunlight floods the open floor plan, highlighting the beautiful hardwood floors and elegant recessed lighting throughout. The heart of this home is the brand-new kitchen, featuring sleek appliances, and an inviting layout that flows seamlessly into the dining room. Relax in the cozy living area with a stylish fireplace, perfect for gatherings or quiet evenings at home. You'll love the built-ins in the family room, providing both functionality and style. Step out onto the welcoming front porch, ideal for sipping your morning coffee or enjoying the evening breeze. Head upstairs to experience the tranquil primary suite
and full bath, an oasis of it's own. The fenced backyard offers a private retreat for outdoor entertaining or play, while the detached garage provides additional storage or workshop space. Another plus is a brand new roof installed in 2021! Don't miss out on this beautifully renovated bungalow—schedule your showing today and experience the perfect blend of comfort and style!
Location
State PA
County Montgomery
Area Upper Moreland Twp (10659)
Zoning R3
Rooms
Other Rooms Living Room, Dining Room, Primary Bedroom, Kitchen, Basement, Bedroom 1, Laundry, Other, Bathroom 1, Bathroom 2, Attic
Basement Full
Main Level Bedrooms 1
Interior
Interior Features Ceiling Fan(s), Bathroom - Tub Shower, Bathroom - Walk-In Shower, Floor Plan - Open, Recessed Lighting, Window Treatments, Wood Floors
Hot Water Natural Gas
Heating Forced Air
Cooling Central A/C
Flooring Wood, Ceramic Tile
Fireplaces Number 1
Equipment Energy Efficient Appliances
Fireplace Y
Window Features Replacement
Appliance Energy Efficient Appliances
Heat Source Natural Gas
Laundry Basement
Exterior
Exterior Feature Deck(s), Porch(es)
Parking Features Additional Storage Area, Other
Garage Spaces 1.0
Fence Chain Link, Rear
Utilities Available Cable TV
Water Access N
Roof Type Shingle
Accessibility None
Porch Deck(s), Porch(es)
Total Parking Spaces 1
Garage Y
Building
Lot Description Level
Story 1
Foundation Concrete Perimeter
Sewer Public Sewer
Water Public
Architectural Style Bungalow
Level or Stories 1
Additional Building Above Grade
New Construction N
Schools
High Schools Upper Moreland
School District Upper Moreland
Others
Senior Community No
Tax ID 59-00-11242-003
Ownership Fee Simple
SqFt Source Estimated
Acceptable Financing Conventional, VA, FHA 203(b), Cash
Listing Terms Conventional, VA, FHA 203(b), Cash
Financing Conventional,VA,FHA 203(b),Cash
Special Listing Condition Standard
Read Less Info
Want to know what your home might be worth? Contact us for a FREE valuation!

Our team is ready to help you sell your home for the highest possible price ASAP

Bought with Lawrence S Longo • Coldwell Banker Hearthside







