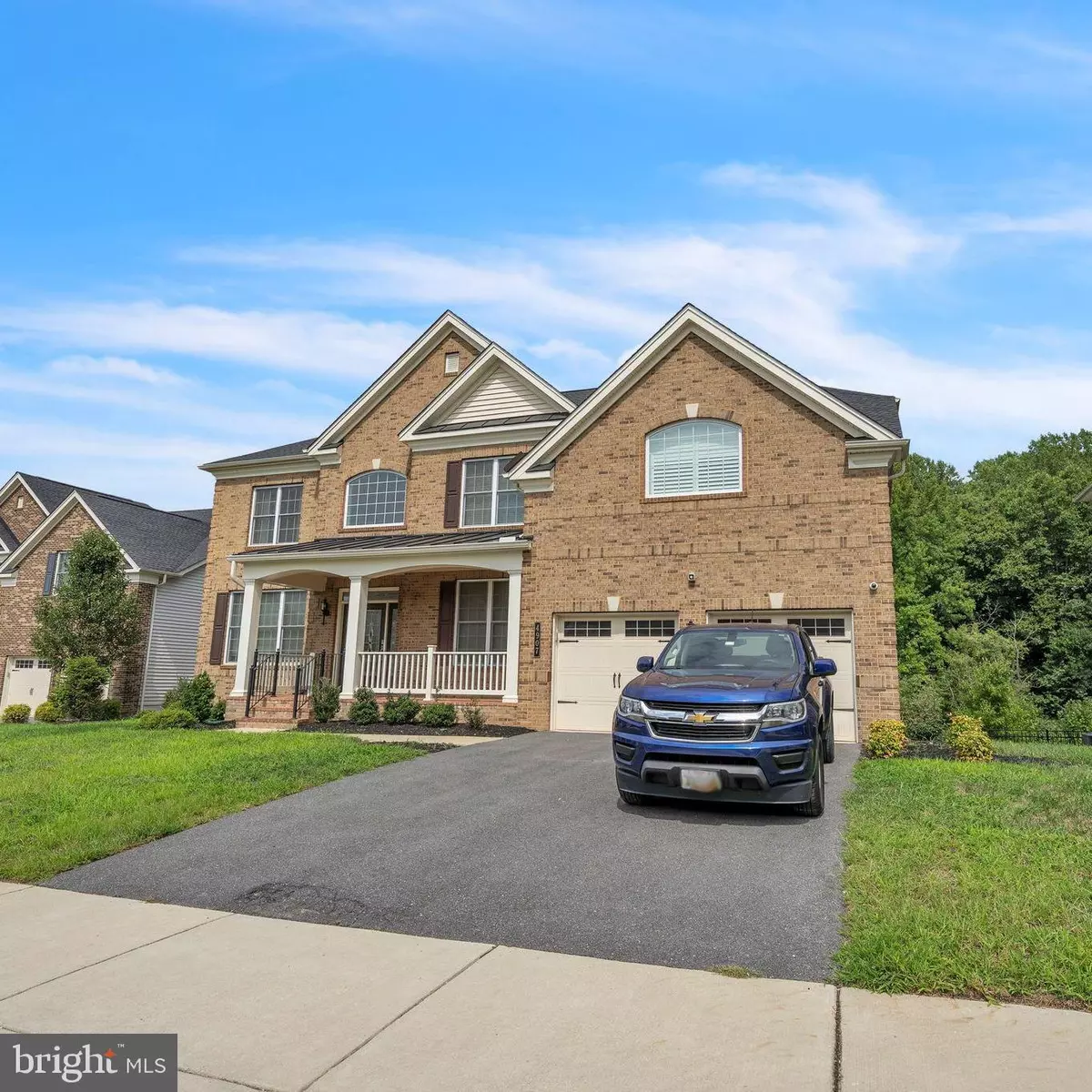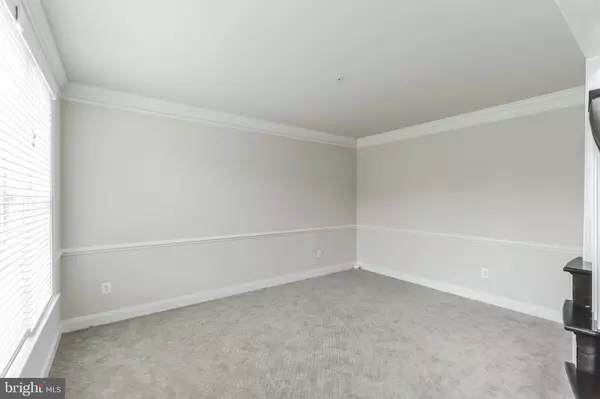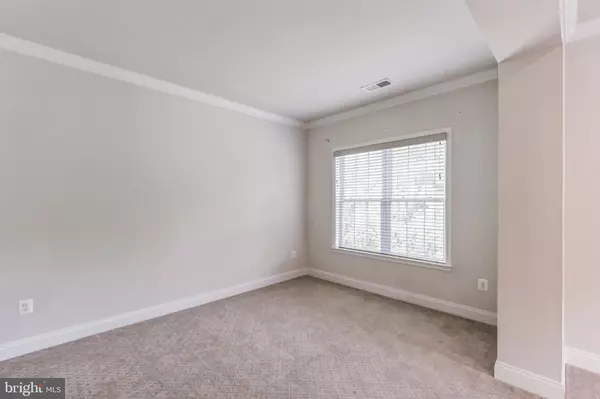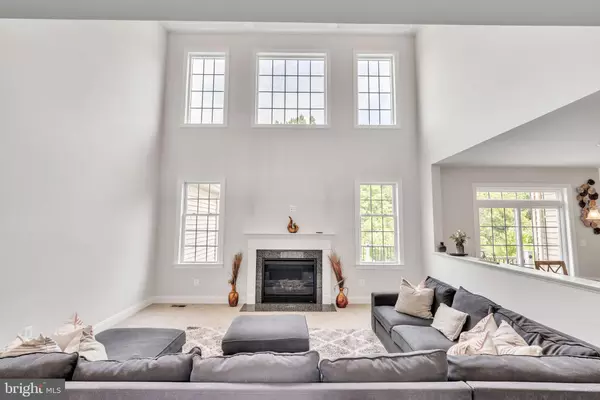$985,000
$985,000
For more information regarding the value of a property, please contact us for a free consultation.
5 Beds
5 Baths
6,779 SqFt
SOLD DATE : 12/17/2024
Key Details
Sold Price $985,000
Property Type Single Family Home
Sub Type Detached
Listing Status Sold
Purchase Type For Sale
Square Footage 6,779 sqft
Price per Sqft $145
Subdivision Marlboro Ridge
MLS Listing ID MDPG2118876
Sold Date 12/17/24
Style Colonial
Bedrooms 5
Full Baths 5
HOA Fees $151/mo
HOA Y/N Y
Abv Grd Liv Area 4,779
Originating Board BRIGHT
Year Built 2019
Annual Tax Amount $11,799
Tax Year 2024
Lot Size 0.271 Acres
Acres 0.27
Property Description
MARLBORO RIDGE HAS SUCH A BEAUTIFUL CURB APPEAL. COME HOME TO THIS BEAUTIFUL WELCOMING EQUESTRIAN COMMUNITY OF MARLBORO RIDGE. THIS 5 BEDROOM 5 BATH 5 YEAR YOUNG COLONIAL HAS SEPARATE LIVING AND DINING ROOMS, A 2ND MASTER BEDROOM WITH SITTING ROOM ON THE MAIN FLOOR, GREAT FAMILY ROOM, SPACIOUS COUNTRY KITCHEN. ABSOLUTELY SPACIOUS AND CLEAN HOUSE WAITING FOR YOUR CREATIVE DECOR. ROUGH IN FOR INTERCOM AND WIRED FOR BLUETOOTH MUSIC. MAIN FLOOR SPACIOUS LAUNDRY ROOM. NICE SITTING ROOM LEADS TO A STEP UP LARGE MASTER BEDROOM WITH DOUBLE CLOSETS AND SPACIOUS BATHROOM. A 3RD MASTER UPSTAIRS, TWO ADDITIONAL ROOMS AND A 5TH BATHROOM. IF YOU LOVE TO ENTERTAIN, THEN THIS BASEMENT IS WHAT YOU ARE LOOKING FOR. BASEMENT IS VERY SPACIOUS WITH A FULL BATHROOM, NICE BAR AND ENTERTAINMENT SPACE, GREAT STEP UP THEATER ROOM, AND LOTS OF STORAGE SPACE. NICE DECK IN SPACIOUS OPEN BACKYARD. DO NOT MISS THIS BEAUTY. BEAUTIFUL OPEN SCENERY FOR YOUR EVERY DAY ENJOYMENT.
Location
State MD
County Prince Georges
Zoning RR
Rooms
Basement Daylight, Full, Fully Finished, Heated, Improved, Outside Entrance, Rear Entrance, Walkout Level
Main Level Bedrooms 1
Interior
Interior Features Breakfast Area, Carpet, Ceiling Fan(s), Entry Level Bedroom, Floor Plan - Open, Formal/Separate Dining Room, Kitchen - Country, Kitchen - Eat-In, Kitchen - Island, Sprinkler System, Sound System, Walk-in Closet(s), Wet/Dry Bar
Hot Water Natural Gas
Heating Central
Cooling Ceiling Fan(s), Central A/C
Fireplaces Number 1
Fireplaces Type Gas/Propane
Fireplace Y
Heat Source Natural Gas, Central, Electric
Laundry Main Floor
Exterior
Parking Features Garage - Front Entry, Garage Door Opener, Inside Access
Garage Spaces 4.0
Utilities Available Sewer Available, Water Available, Natural Gas Available, Electric Available
Amenities Available Common Grounds, Pool - Outdoor, Tot Lots/Playground, Club House, Jog/Walk Path, Swimming Pool, Tennis Courts, Bike Trail, Fitness Center, Meeting Room, Party Room, Riding/Stables
Water Access N
Accessibility Other
Attached Garage 2
Total Parking Spaces 4
Garage Y
Building
Story 3
Foundation Concrete Perimeter
Sewer Public Sewer
Water Public
Architectural Style Colonial
Level or Stories 3
Additional Building Above Grade, Below Grade
New Construction N
Schools
School District Prince George'S County Public Schools
Others
Pets Allowed Y
Senior Community No
Tax ID 17155597202
Ownership Fee Simple
SqFt Source Assessor
Horse Property N
Special Listing Condition Standard
Pets Allowed Breed Restrictions
Read Less Info
Want to know what your home might be worth? Contact us for a FREE valuation!

Our team is ready to help you sell your home for the highest possible price ASAP

Bought with Oludotun Dawodu • Keller Williams Preferred Properties







