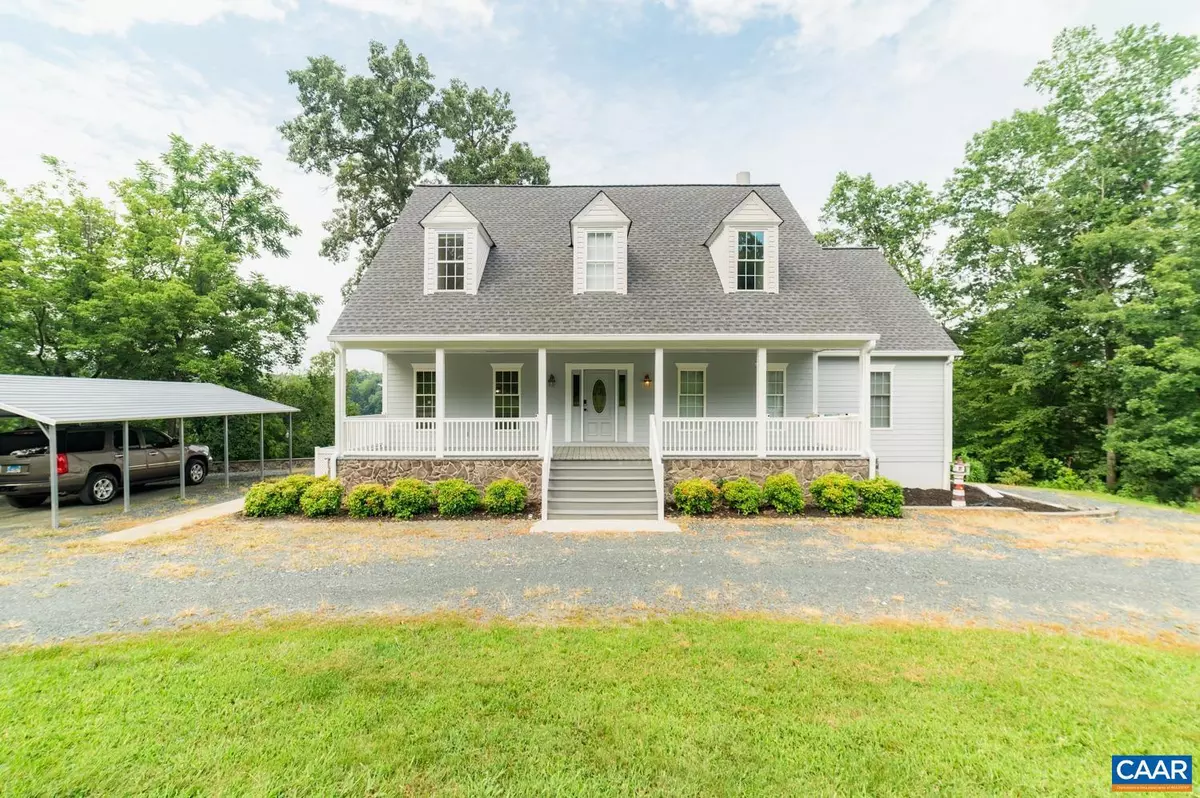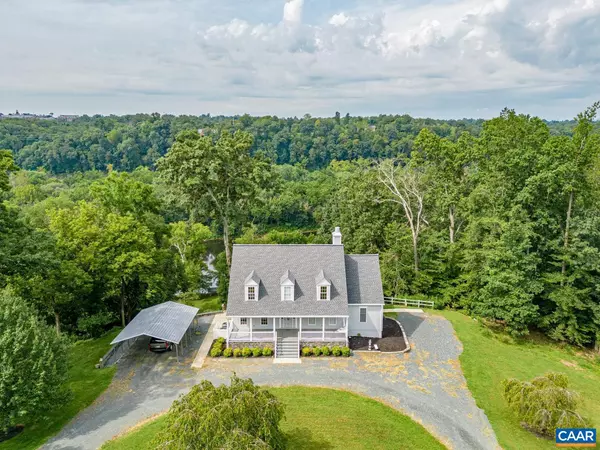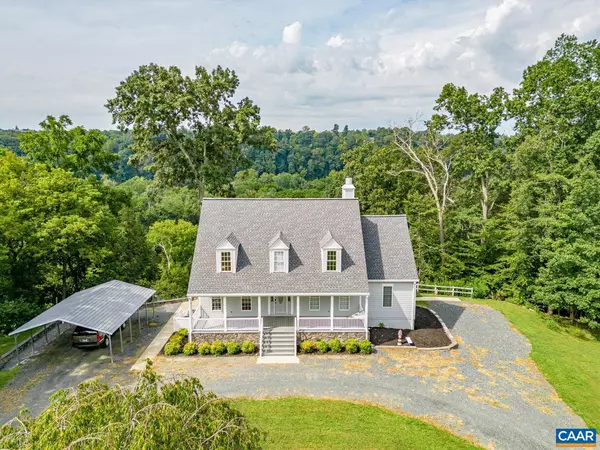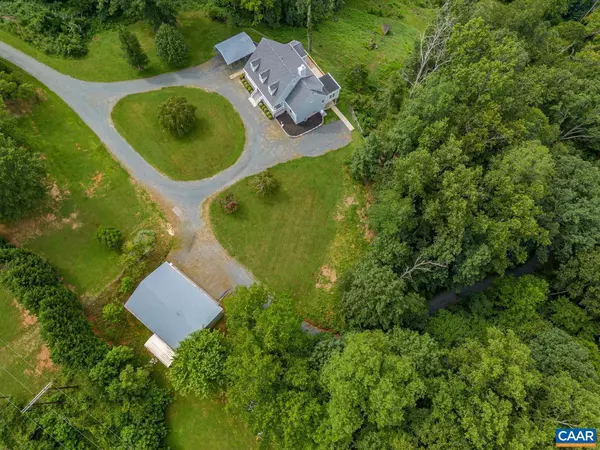$900,000
$999,000
9.9%For more information regarding the value of a property, please contact us for a free consultation.
6 Beds
6 Baths
5,196 SqFt
SOLD DATE : 12/17/2024
Key Details
Sold Price $900,000
Property Type Single Family Home
Sub Type Detached
Listing Status Sold
Purchase Type For Sale
Square Footage 5,196 sqft
Price per Sqft $173
Subdivision None Available
MLS Listing ID 645531
Sold Date 12/17/24
Style Cape Cod
Bedrooms 6
Full Baths 5
Half Baths 1
HOA Y/N N
Abv Grd Liv Area 3,756
Originating Board CAAR
Year Built 1995
Annual Tax Amount $2,500
Tax Year 2023
Lot Size 13.720 Acres
Acres 13.72
Property Description
Welcome to the RIVA! This beautiful property features over 650 feet of frontage on the James River in Amherst County, 13 acres overlooking the downtown landscape. Bright, modern home has over 5000 square feet of finished area - 4 BRs, 3.5 half baths above grade AND 2 BR, 2 bath apartment with office on the lower level! Open kitchen with breakfast room, living room with gas fireplace. Main level master with spiral staircase leads to a neat loft for study or office. Second floor features three bedrooms and a full bath, third floor is also finished with two flex rooms and another full bath. Wonderful rocking chair front porch to welcome guests. Huge detached garage, two carports. Ample water views from the house, but EASY access to the RIVA with a new dock, boat ramp and storage shed. Everything new or newer, too many improvements and updates to list, see attachments. Very private but very convenient to Route 29 business or Bypass.,Tile Counter,Wood Cabinets,Fireplace in Family Room
Location
State VA
County Amherst
Zoning A-1
Rooms
Other Rooms Dining Room, Primary Bedroom, Kitchen, Family Room, Den, Foyer, Breakfast Room, Sun/Florida Room, Laundry, Loft, Office, Utility Room, Bonus Room, Primary Bathroom, Full Bath, Half Bath, Additional Bedroom
Basement Fully Finished, Full, Heated, Interior Access, Outside Entrance, Walkout Level, Windows
Main Level Bedrooms 1
Interior
Interior Features Entry Level Bedroom
Heating Heat Pump(s)
Cooling Heat Pump(s)
Flooring Ceramic Tile, Hardwood
Fireplaces Type Gas/Propane
Equipment Dryer, Washer
Fireplace N
Window Features Vinyl Clad
Appliance Dryer, Washer
Heat Source Propane - Owned
Exterior
View City, Water
Roof Type Asbestos Shingle
Accessibility None
Garage N
Building
Lot Description Landscaping, Partly Wooded, Private, Trees/Wooded
Story 1.5
Foundation Slab
Sewer Septic Exists
Water Well
Architectural Style Cape Cod
Level or Stories 1.5
Additional Building Above Grade, Below Grade
Structure Type High
New Construction N
Schools
Elementary Schools Amelon
Middle Schools Monelison
High Schools Amherst
School District Amherst County Public Schools
Others
Senior Community No
Ownership Other
Security Features Smoke Detector
Special Listing Condition Standard
Read Less Info
Want to know what your home might be worth? Contact us for a FREE valuation!

Our team is ready to help you sell your home for the highest possible price ASAP

Bought with Default Agent • Default Office








