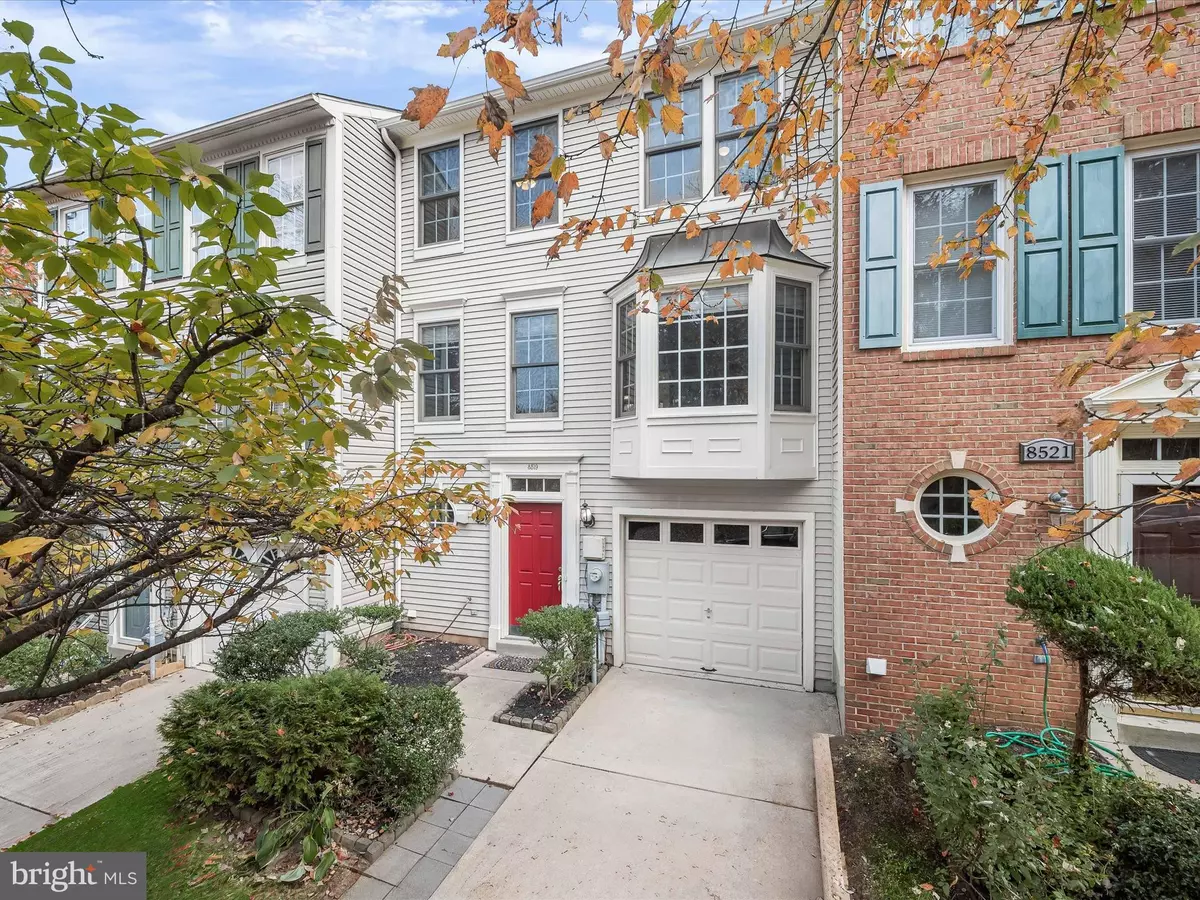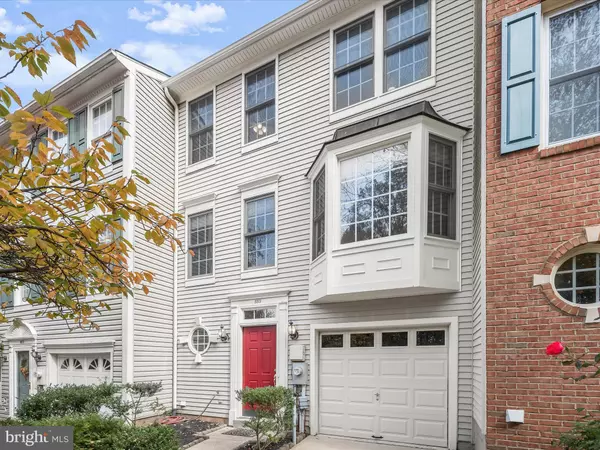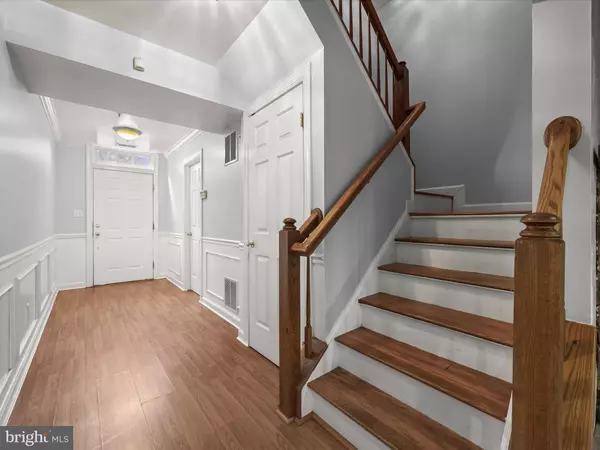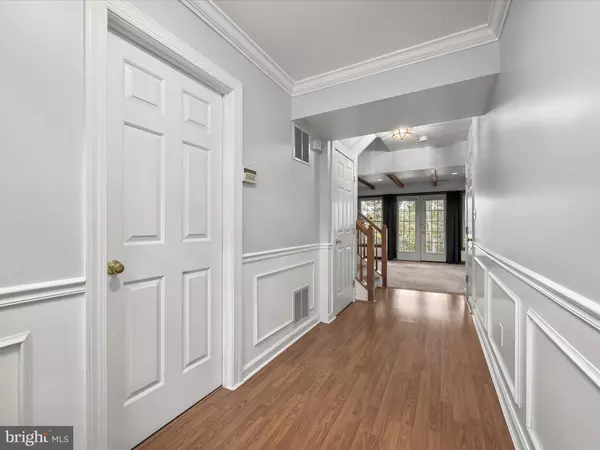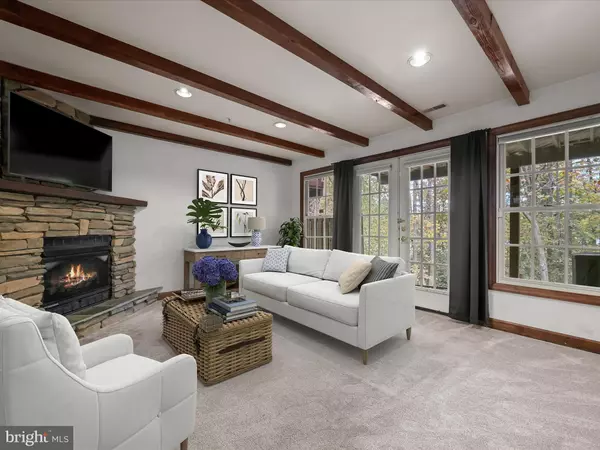$445,000
$445,000
For more information regarding the value of a property, please contact us for a free consultation.
3 Beds
3 Baths
1,888 SqFt
SOLD DATE : 12/20/2024
Key Details
Sold Price $445,000
Property Type Townhouse
Sub Type Interior Row/Townhouse
Listing Status Sold
Purchase Type For Sale
Square Footage 1,888 sqft
Price per Sqft $235
Subdivision Russett
MLS Listing ID MDAA2098298
Sold Date 12/20/24
Style Colonial
Bedrooms 3
Full Baths 2
Half Baths 1
HOA Fees $112/mo
HOA Y/N Y
Abv Grd Liv Area 1,888
Originating Board BRIGHT
Year Built 1994
Annual Tax Amount $4,083
Tax Year 2024
Lot Size 1,913 Sqft
Acres 0.04
Property Description
Welcome to this beautiful 3-bedroom, 2.5-bath townhome with an attached garage, tucked away in the serene, tree-lined Russett community. This move-in-ready home impresses from the moment you enter, with a garage-level entry featuring tasteful box wainscoting, a calming neutral color palette, and elegant laminate plank flooring. Step into the inviting family room, warmed by decorative wood beams, a striking stone-surround gas fireplace, and walk-out access to the community's scenic walking trail. A convenient powder room and laundry area complete this cozy level. Upstairs, the main living area is bright and spacious, offering a sun-drenched living room with a charming bay window, plush carpeting, and crown molding. The adjacent dining area and eat-in kitchen are well-equipped for any home chef, with gas cooking, LG ThinQ Wi-Fi-enabled stainless steel appliances, a convenient kitchen island, and a pantry. Step out onto the deck, where you'll enjoy peaceful views of the surrounding woods—perfect for relaxing or entertaining. On the upper level, the primary suite awaits as your personal retreat, featuring a cathedral ceiling, en suite bath, and walk-in closet. Two additional bedrooms and a full bath complete the tranquil atmosphere of this top-floor haven. So many updates add to the appeal and value of this home including ; 2024-new kitchen appliances; refrigerator, stove, dishwasher, carpet and paint, roof replaced 1/2024, 2020-furnace and AC replaced. This townhome which backs to woods plus the walking path to the community center and neighborhood pools, also offers easy access to the vibrant Laurel lifestyle, with its proximity to both Baltimore and Washington, D.C., as well as a variety of shopping, dining, and recreational opportunities. Major commuter routes like I-95, the Baltimore-Washington Parkway, and I-695 are all within reach. This home checks all the boxes of modern living—don't miss the opportunity to make it yours! Note: Select interior photos have been virtually staged.
Location
State MD
County Anne Arundel
Zoning RES
Direction Northwest
Rooms
Other Rooms Living Room, Dining Room, Primary Bedroom, Bedroom 2, Bedroom 3, Kitchen, Family Room, Foyer, Laundry
Basement Front Entrance, Fully Finished, Walkout Level, Rear Entrance
Interior
Interior Features Attic, Bathroom - Tub Shower, Carpet, Ceiling Fan(s), Combination Kitchen/Dining, Crown Moldings, Dining Area, Exposed Beams, Floor Plan - Open, Kitchen - Country, Kitchen - Eat-In, Kitchen - Island, Kitchen - Table Space, Pantry, Primary Bath(s), Wainscotting, Walk-in Closet(s), Window Treatments
Hot Water Natural Gas
Heating Forced Air
Cooling Central A/C
Flooring Carpet, Hardwood, Laminate Plank
Fireplaces Number 1
Fireplaces Type Mantel(s), Gas/Propane, Stone
Equipment Built-In Microwave, Dishwasher, Disposal, Dryer, Freezer, Icemaker, Oven - Self Cleaning, Oven - Single, Oven/Range - Gas, Refrigerator, Washer, Water Heater
Fireplace Y
Window Features Bay/Bow,Double Pane,Wood Frame
Appliance Built-In Microwave, Dishwasher, Disposal, Dryer, Freezer, Icemaker, Oven - Self Cleaning, Oven - Single, Oven/Range - Gas, Refrigerator, Washer, Water Heater
Heat Source Natural Gas
Laundry Has Laundry, Dryer In Unit, Main Floor, Washer In Unit
Exterior
Exterior Feature Deck(s)
Parking Features Garage - Front Entry, Inside Access
Garage Spaces 2.0
Amenities Available Basketball Courts, Bike Trail, Community Center, Jog/Walk Path, Pool - Outdoor, Tennis Courts, Tot Lots/Playground, Security
Water Access N
View Garden/Lawn, Trees/Woods
Roof Type Composite
Accessibility Other
Porch Deck(s)
Attached Garage 1
Total Parking Spaces 2
Garage Y
Building
Lot Description Backs to Trees, Front Yard, Landscaping
Story 3
Foundation Slab
Sewer Public Sewer
Water Public
Architectural Style Colonial
Level or Stories 3
Additional Building Above Grade, Below Grade
Structure Type Dry Wall,Cathedral Ceilings
New Construction N
Schools
Elementary Schools Brock Bridge
Middle Schools Meade
High Schools Meade
School District Anne Arundel County Public Schools
Others
HOA Fee Include Management,Insurance,Pool(s),Reserve Funds,Snow Removal
Senior Community No
Tax ID 020467590080332
Ownership Fee Simple
SqFt Source Estimated
Security Features Main Entrance Lock,Sprinkler System - Indoor,Smoke Detector
Special Listing Condition Standard
Read Less Info
Want to know what your home might be worth? Contact us for a FREE valuation!

Our team is ready to help you sell your home for the highest possible price ASAP

Bought with Gerald Lemmon • Greater Homes Realty LLC



