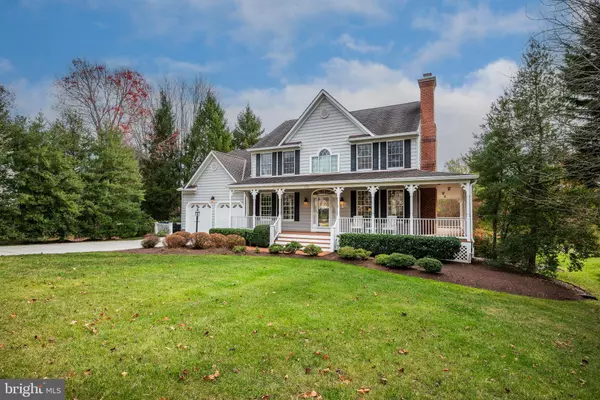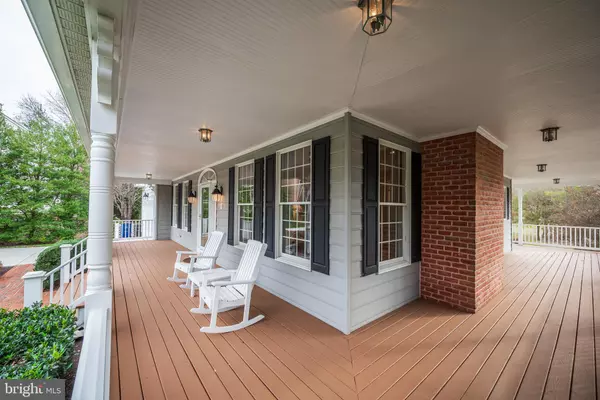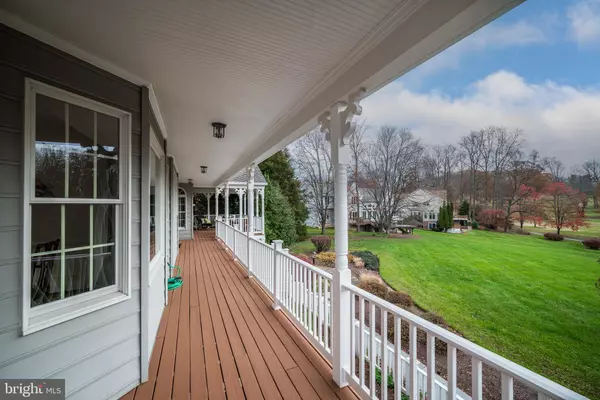$1,151,000
$1,025,000
12.3%For more information regarding the value of a property, please contact us for a free consultation.
5 Beds
4 Baths
3,997 SqFt
SOLD DATE : 12/20/2024
Key Details
Sold Price $1,151,000
Property Type Single Family Home
Sub Type Detached
Listing Status Sold
Purchase Type For Sale
Square Footage 3,997 sqft
Price per Sqft $287
Subdivision Hobbits Glen
MLS Listing ID MDHW2046818
Sold Date 12/20/24
Style Colonial
Bedrooms 5
Full Baths 3
Half Baths 1
HOA Fees $202/ann
HOA Y/N Y
Abv Grd Liv Area 2,913
Originating Board BRIGHT
Year Built 1991
Annual Tax Amount $11,032
Tax Year 2024
Lot Size 0.760 Acres
Acres 0.76
Property Description
OFFER DEADLINE MONDAY 11/25 @ 5PM. A rare opportunity to own an elegant home in superb condition with extraordinary style yet oh so comfortable. Located on one of the most magnificent lots in all of Columbia with a commanding view of the second hole fairway of Hobbit's Glen golf course on almost a full acre of natural shade trees and manicured lawn. Framed by a coveted very generous covered porch which wraps three sides culminating in a large entertainment platform with vaulted ceiling and 2 fans to always provide a gentle breeze. Welcome to the two-story entry foyer flanked by a formal living room with gas fireplace and built-in shelving, and separate library with built-in desk and shelving made private by French doors. The renovated kitchen will wow the most particular chef. Expertly designed by Stuart Kitchen, embrace the golf course view with wall-to-wall windows and sliding door to the rear observation deck. Solid wood cabinetry with hand washed overlay framed by rope accented crown molding. Ample drawers and cabinetry with pull out shelving, including wine storage. There is a massive island ideal for serving w/space for 3 to be seated in a hidden nook. Monogram and KitchenAid stainless appliances to include built-in refrigerator, 5 burner gas cooktop, dishwasher, built-in double oven and microwave, and warming drawer. Luxurious granite counters. The kitchen joins the formal dining room with large bay windows, Butler's pantry with separate bar sink, breakfast room and family room framing an additional gas fireplace, all with access to the rear porch. Hardwood flooring, generous moldings and attention to detail, including chair rail and framed panels throughout the entire main level. The upper level will delight all those who favor a primary suite with every luxury; built-in shelving, sitting/dressing room with ample light provided by 2 sky-lights and access to two large walk-in closets, a recently renovated primary bath with two separate vanity stations, free standing tub, over-sized shower, water closet with bidet seating, storage shelving and linen closet. Comfortable wide hall and landing with linen closet, window seat will access 3 other bedrooms all served by a renovated hall bath with separate vanities and interior door to separate tub/shower and toilet with bidet seating and vanity to offer private use of the space for two. Upper baths have quartz vanity counters. The walk-out lower level offers multi-use spaces for entertainment, exercise, formal office/guest space convenient to additional full bath. The laundry/utility room also adds tremendous storage space with shelving that will remain. There is a rear sliding door opening to a fenced patio that can become your English flower or herb garden, or perfect to contain your precious visitors and pets! The over-sized garage, also with ample storage, also provides a newly installed EV charging station. Whether you golf or just enjoy your favorite book or beverage as you over-look the course and pond; or from inside every main level window or lounging outside, there is peace on the porch! Convenient to shopping, commuting, minutes to the Turn House dining and all amenities that Columbia can offer, you will be thrilled to call this beautifully maintained and improved property your next home. HOA is CA.
Location
State MD
County Howard
Zoning NT
Rooms
Other Rooms Living Room, Dining Room, Primary Bedroom, Bedroom 2, Bedroom 3, Bedroom 4, Kitchen, Family Room, Foyer, Breakfast Room, Mud Room, Office, Recreation Room, Storage Room, Primary Bathroom, Full Bath, Half Bath
Basement Daylight, Full, Full, Fully Finished, Rear Entrance, Walkout Level, Windows, Workshop
Interior
Interior Features Bathroom - Soaking Tub, Bathroom - Stall Shower, Bathroom - Tub Shower, Bathroom - Walk-In Shower, Breakfast Area, Built-Ins, Butlers Pantry, Carpet, Cedar Closet(s), Ceiling Fan(s), Chair Railings, Crown Moldings, Dining Area, Family Room Off Kitchen, Formal/Separate Dining Room, Kitchen - Gourmet, Kitchen - Island, Kitchen - Table Space, Pantry, Primary Bath(s), Recessed Lighting, Skylight(s), Upgraded Countertops, Walk-in Closet(s), Wood Floors
Hot Water Natural Gas
Heating Central, Forced Air, Programmable Thermostat, Zoned
Cooling Heat Pump(s), Programmable Thermostat, Zoned, Ceiling Fan(s), Central A/C
Flooring Carpet, Ceramic Tile, Hardwood, Wood
Fireplaces Number 2
Fireplaces Type Fireplace - Glass Doors, Mantel(s), Marble, Screen
Equipment Cooktop, Dishwasher, Disposal, Dryer, Exhaust Fan, Icemaker, Microwave, Oven - Double, Oven - Wall, Refrigerator, Stainless Steel Appliances, Washer, Water Heater
Fireplace Y
Window Features Bay/Bow,Double Pane,Energy Efficient,Insulated,Screens,Skylights,Vinyl Clad
Appliance Cooktop, Dishwasher, Disposal, Dryer, Exhaust Fan, Icemaker, Microwave, Oven - Double, Oven - Wall, Refrigerator, Stainless Steel Appliances, Washer, Water Heater
Heat Source Natural Gas
Laundry Basement, Dryer In Unit, Washer In Unit
Exterior
Exterior Feature Deck(s), Porch(es), Wrap Around
Parking Features Garage - Front Entry, Garage Door Opener
Garage Spaces 7.0
Utilities Available Cable TV, Natural Gas Available, Water Available, Sewer Available
Amenities Available Basketball Courts, Common Grounds, Bike Trail, Dog Park, Fitness Center, Golf Course Membership Available, Jog/Walk Path, Lake, Pool - Indoor, Pool - Outdoor, Pool Mem Avail, Recreational Center, Swimming Pool, Tennis - Indoor, Tennis Courts, Tot Lots/Playground
Water Access N
View Golf Course, Garden/Lawn, Scenic Vista
Roof Type Architectural Shingle
Accessibility None
Porch Deck(s), Porch(es), Wrap Around
Attached Garage 2
Total Parking Spaces 7
Garage Y
Building
Lot Description Backs - Open Common Area, Front Yard, No Thru Street, Landscaping, Rear Yard, Trees/Wooded
Story 3
Foundation Block
Sewer Public Sewer
Water Public
Architectural Style Colonial
Level or Stories 3
Additional Building Above Grade, Below Grade
Structure Type 2 Story Ceilings,9'+ Ceilings,Dry Wall
New Construction N
Schools
Elementary Schools Longfellow
Middle Schools Harper'S Choice
High Schools Wilde Lake
School District Howard County Public School System
Others
HOA Fee Include Common Area Maintenance,Management,Insurance
Senior Community No
Tax ID 1415094702
Ownership Fee Simple
SqFt Source Assessor
Special Listing Condition Standard
Read Less Info
Want to know what your home might be worth? Contact us for a FREE valuation!

Our team is ready to help you sell your home for the highest possible price ASAP

Bought with Christine K Kogok • Keller Williams Realty Centre








