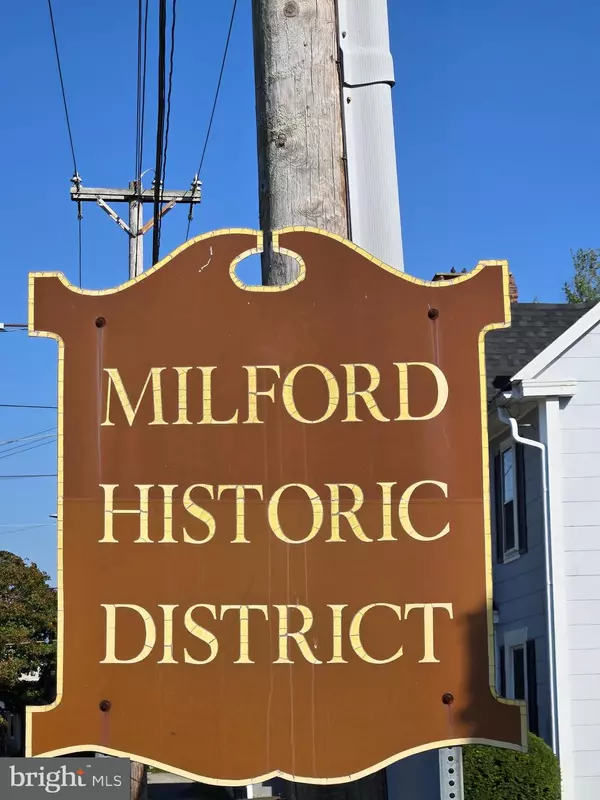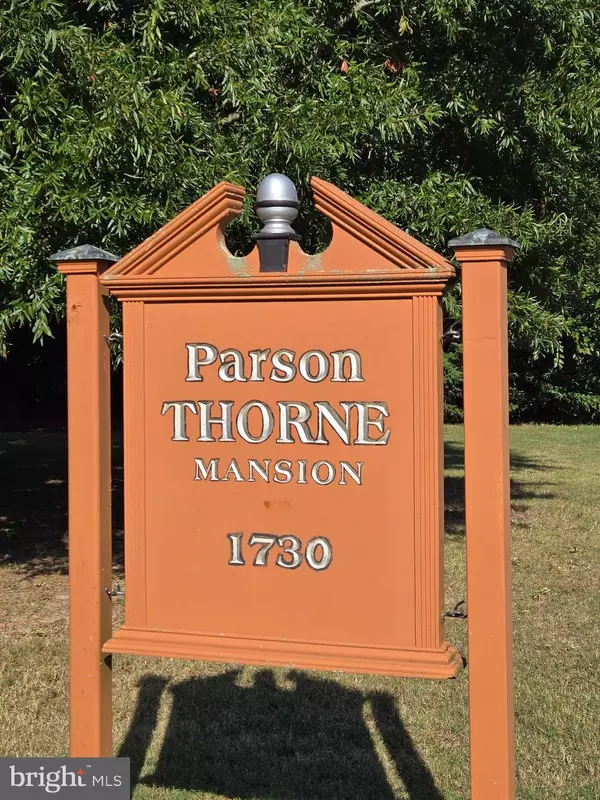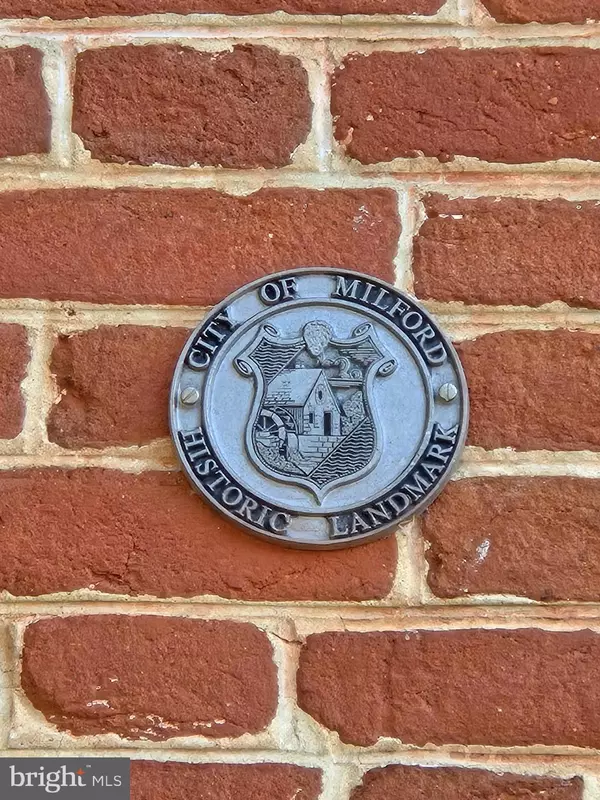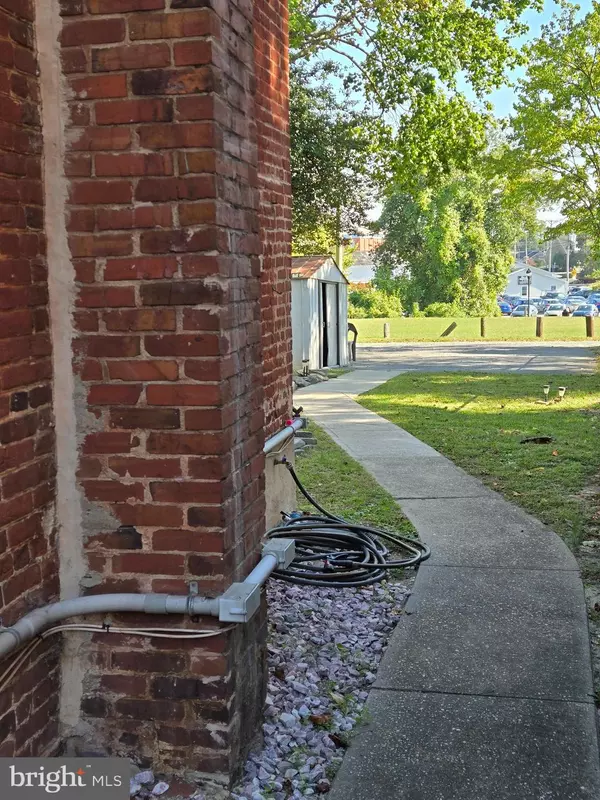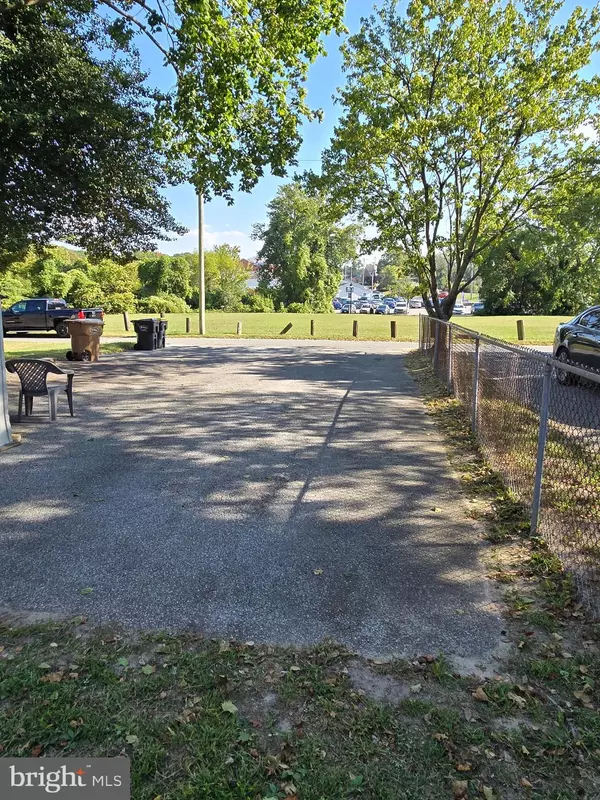$220,000
$220,000
For more information regarding the value of a property, please contact us for a free consultation.
3 Beds
2 Baths
2,090 SqFt
SOLD DATE : 12/20/2024
Key Details
Sold Price $220,000
Property Type Single Family Home
Sub Type Detached
Listing Status Sold
Purchase Type For Sale
Square Footage 2,090 sqft
Price per Sqft $105
Subdivision None Available
MLS Listing ID DEKT2031836
Sold Date 12/20/24
Style Traditional
Bedrooms 3
Full Baths 2
HOA Y/N N
Abv Grd Liv Area 2,090
Originating Board BRIGHT
Year Built 1780
Annual Tax Amount $499
Tax Year 2022
Lot Size 4,379 Sqft
Acres 0.1
Lot Dimensions 31.50 x 117.00
Property Description
BACK TO MARKET AT NO FAULT OF SELLER!! BUYER UNABLE TO PRODUCE CASH TO CLOSE, REDUCTION IN PRICE IS YOUR GAIN!!! FHA ELIGIBLE AND ALL REPAIRS COMPLETED!!
In the early 1800s this home was the original mill house in Milford. It is part of the historical society and has a stamp of recognition which is proudly displayed on the front of the home. All original doors with the latch and locks system and shutters are included with the home. This 3 bedroom 2 bath home has the high ceilings and spacious rooms from the colonial era . The stairs are original with the wide wood plank treads are are in fantastic condition. All exterior windows have all been replaced with double hung for easy cleaning and insulation. The attic of the home has potential to be finished off for game room and or another bedroom but ultimately serves as ample storage. There is a lot of potential in this home as an investment property as it has two meters and entrances. This is considered a multi-family home with the addition to the home built onto that is opened for full access. Add a kitchenette in the addition and this home can be split off for additional income. Majority of the homes and neighbors have been remodeled and upgraded and are owned. Access to the Riverwalk/ silver lake and downtown is steps away in the backyard of this home. Off Street parking allows for multiple car parking for easy private convenience . A small shed resides on the property. A detached garage/shop can be built onto this property according to City of Milford.. This home will be offered AS IS with no implied or seller paid repairs made. Perfect for the growing family and those looking for close proximity to shopping and our Delaware Beaches! Schedule your tour today!
Location
State DE
County Kent
Area Milford (30805)
Zoning R3
Rooms
Other Rooms Living Room, Primary Bedroom, Bedroom 2, Kitchen, Bedroom 1, Other
Basement Partial
Interior
Interior Features Kitchen - Eat-In
Hot Water Electric
Heating Radiator
Cooling Central A/C
Fireplaces Number 1
Fireplace Y
Heat Source Oil
Laundry None
Exterior
Water Access N
Roof Type Pitched,Shingle,Metal
Accessibility None
Garage N
Building
Lot Description Front Yard, Rear Yard
Story 2
Foundation Brick/Mortar
Sewer Public Sewer
Water Public
Architectural Style Traditional
Level or Stories 2
Additional Building Above Grade, Below Grade
New Construction N
Schools
High Schools Milford
School District Milford
Others
Senior Community No
Tax ID MD-5-16-18310-01-5100-00001
Ownership Fee Simple
SqFt Source Assessor
Security Features Smoke Detector
Acceptable Financing Conventional, Cash, VA, FHA
Listing Terms Conventional, Cash, VA, FHA
Financing Conventional,Cash,VA,FHA
Special Listing Condition Standard
Read Less Info
Want to know what your home might be worth? Contact us for a FREE valuation!

Our team is ready to help you sell your home for the highest possible price ASAP

Bought with Vicky Leigh Horner • Coldwell Banker Premier - Milford




