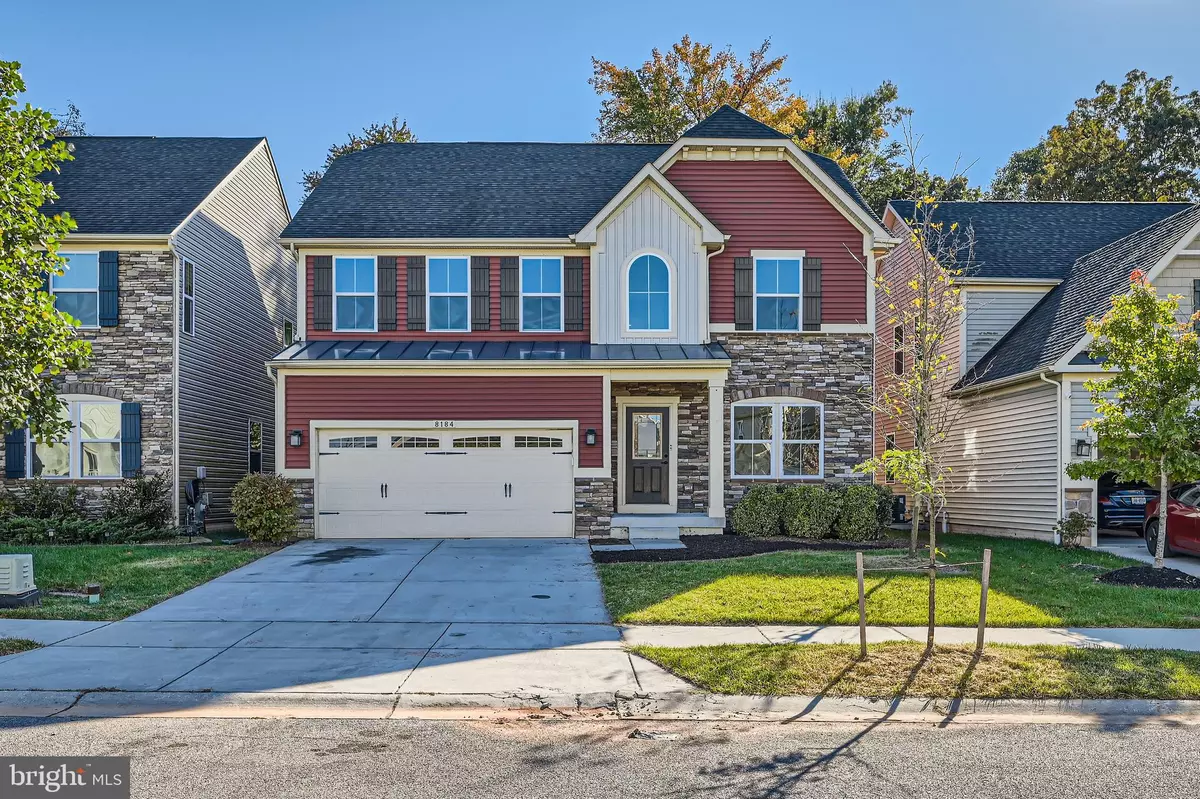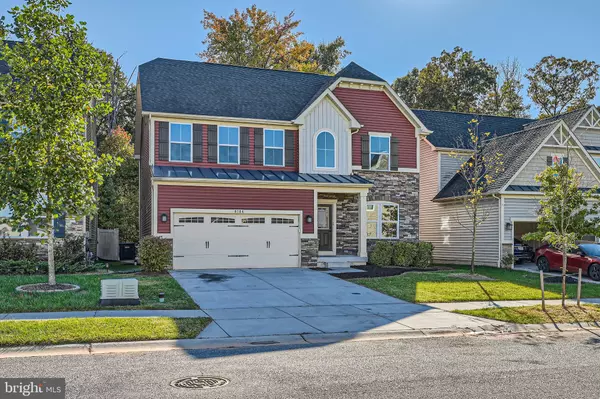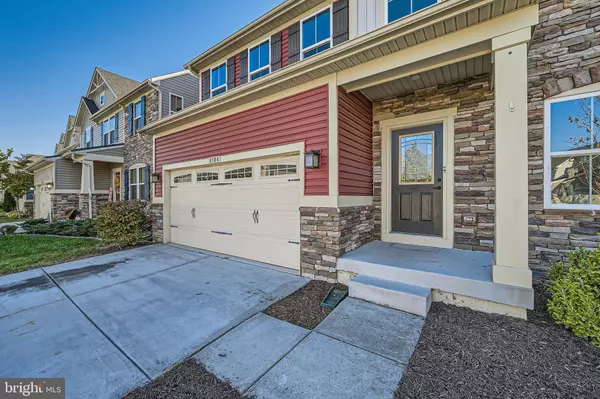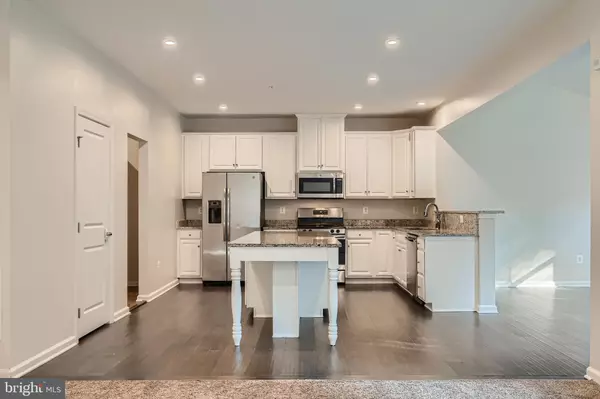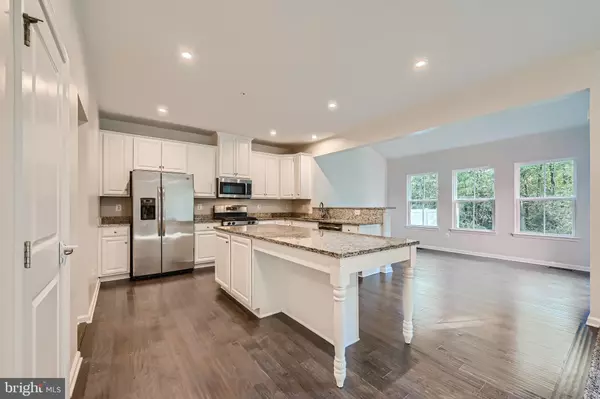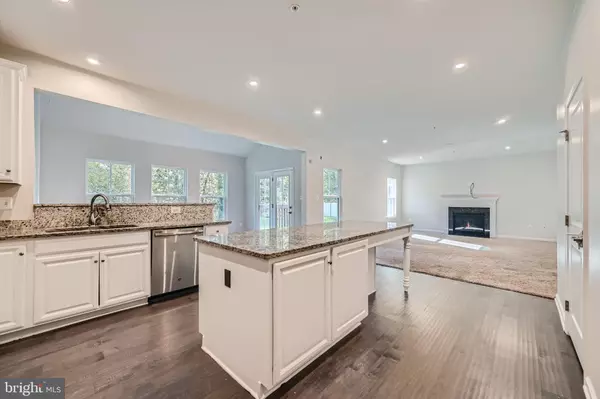$645,000
$640,000
0.8%For more information regarding the value of a property, please contact us for a free consultation.
4 Beds
4 Baths
2,754 SqFt
SOLD DATE : 12/20/2024
Key Details
Sold Price $645,000
Property Type Single Family Home
Sub Type Detached
Listing Status Sold
Purchase Type For Sale
Square Footage 2,754 sqft
Price per Sqft $234
Subdivision Creekside
MLS Listing ID MDAA2097430
Sold Date 12/20/24
Style Colonial,Craftsman
Bedrooms 4
Full Baths 3
Half Baths 1
HOA Fees $101/mo
HOA Y/N Y
Abv Grd Liv Area 2,754
Originating Board BRIGHT
Year Built 2018
Annual Tax Amount $6,059
Tax Year 2024
Lot Size 5,290 Sqft
Acres 0.12
Property Description
This stunning 4-bedroom, 3-1/2 bathroom residence offers the perfect blend of comfort and style in the highly sought-after Creekside community of Glen Burnie. As you step inside, you'll be greeted by an open-concept living space filled with natural light, perfect for entertaining or family gatherings.
The spacious kitchen features modern appliances, ample cabinetry, and a large island for casual dining, making it a chef's delight. Retreat to the luxurious primary suite featuring two walk-in closets and a spa-like ensuite bathroom with dual vanities and a soaking tub, and frameless glass shower. Three additional bedrooms provide plenty of room for family or guests.
Enjoy outdoor living in your beautiful backyard, ideal for summer barbecues or quiet evenings under the stars. The Creekside HOA offers fantastic amenities, including walking trails, a community pool, and playgrounds, fostering a vibrant neighborhood atmosphere.
Located just minutes from shopping, dining, and major commuter routes, this home is a must-see. Don't miss your chance to make it yours! Schedule a showing today!
Location
State MD
County Anne Arundel
Zoning R10
Rooms
Basement Fully Finished, Walkout Stairs
Interior
Hot Water Natural Gas
Heating Central
Cooling Central A/C
Fireplaces Number 1
Fireplace Y
Heat Source Natural Gas
Exterior
Parking Features Garage Door Opener
Garage Spaces 2.0
Water Access N
Roof Type Shingle
Accessibility None
Attached Garage 2
Total Parking Spaces 2
Garage Y
Building
Story 3
Foundation Concrete Perimeter
Sewer Public Sewer
Water Public
Architectural Style Colonial, Craftsman
Level or Stories 3
Additional Building Above Grade, Below Grade
New Construction N
Schools
School District Anne Arundel County Public Schools
Others
Senior Community No
Tax ID 020324690245611
Ownership Fee Simple
SqFt Source Assessor
Special Listing Condition Standard
Read Less Info
Want to know what your home might be worth? Contact us for a FREE valuation!

Our team is ready to help you sell your home for the highest possible price ASAP

Bought with Stephen K Tangwa • Samson Properties


