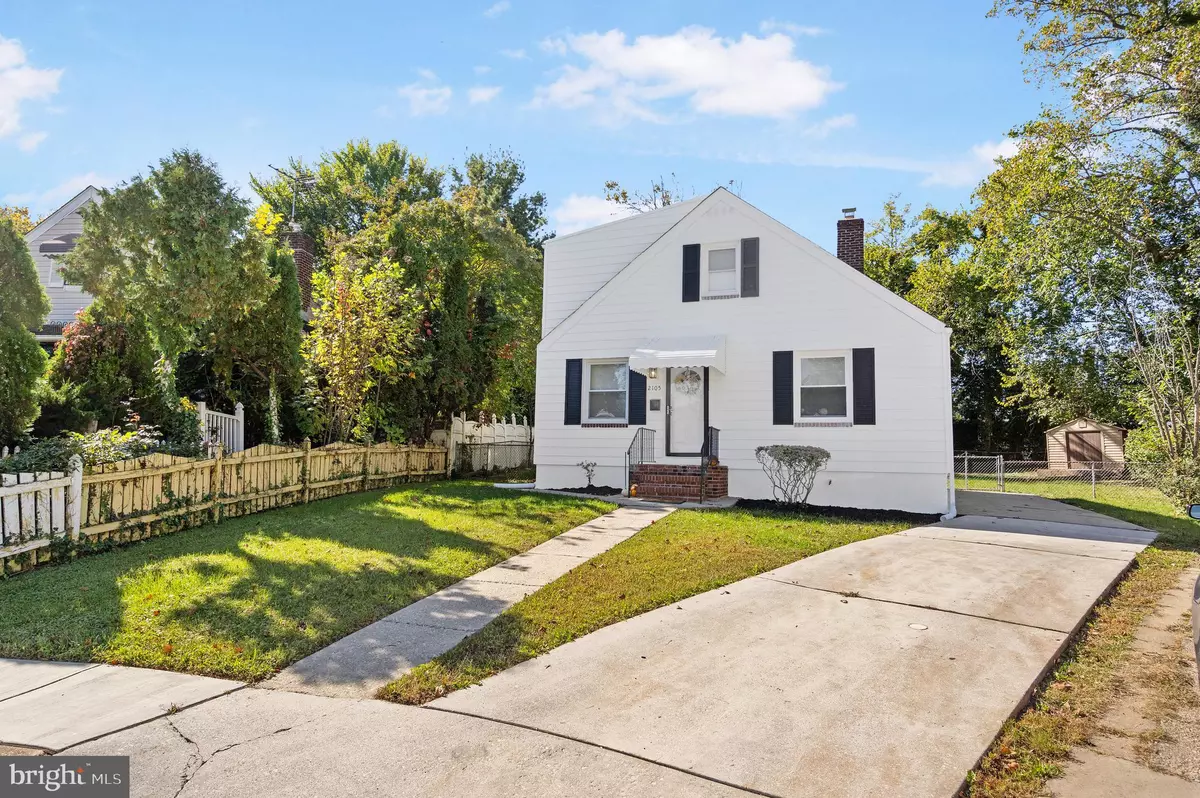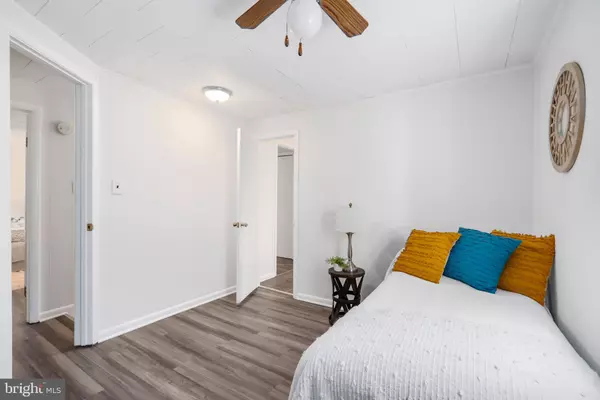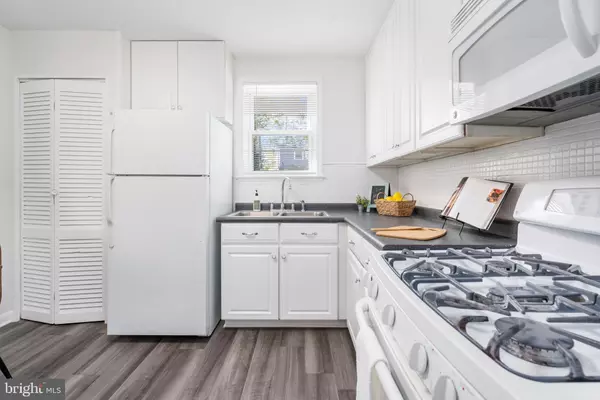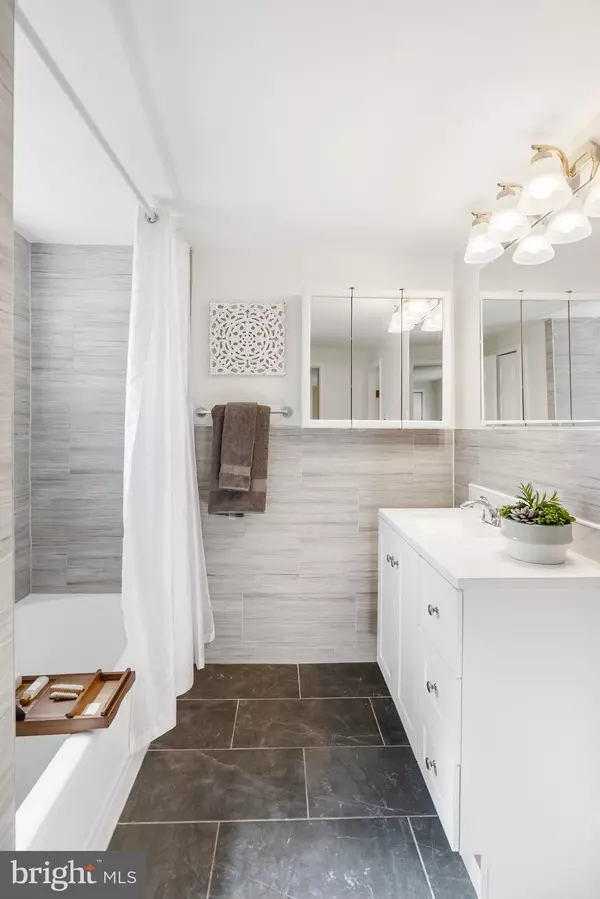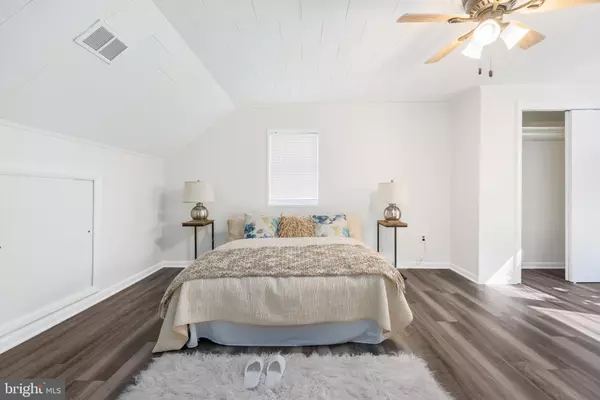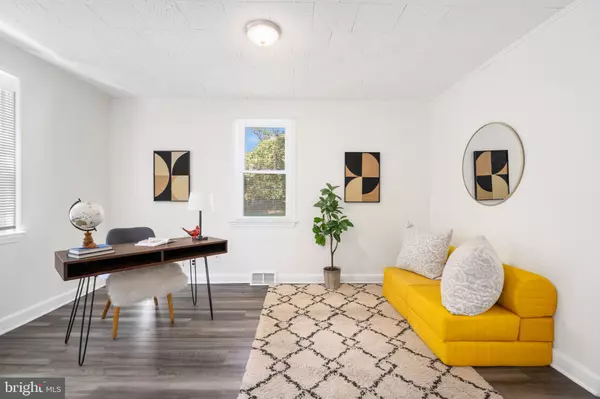$310,000
$299,990
3.3%For more information regarding the value of a property, please contact us for a free consultation.
4 Beds
3 Baths
1,680 SqFt
SOLD DATE : 12/30/2024
Key Details
Sold Price $310,000
Property Type Single Family Home
Sub Type Detached
Listing Status Sold
Purchase Type For Sale
Square Footage 1,680 sqft
Price per Sqft $184
Subdivision Lauraville Historic District
MLS Listing ID MDBA2143336
Sold Date 12/30/24
Style Cape Cod
Bedrooms 4
Full Baths 2
Half Baths 1
HOA Y/N N
Abv Grd Liv Area 1,260
Originating Board BRIGHT
Year Built 1950
Annual Tax Amount $3,488
Tax Year 2024
Lot Size 3,410 Sqft
Acres 0.08
Property Description
BACK ON THE MARKET! This a True GEM! Step into this quiet cul-de-sac oasis and enjoy the tranquility of suburban style living while remaining within the city limits. Combining durability and style, open the front door and be greeted by eloquent luxury vinyl plank flooring throughout. This recently refreshed, exquisite four bedroom, three bath home offers comforting convenience and flexibility. The Zen like 2nd floor master suite and alcove provide space for meditation, exercise, and refreshing rest. The first-floor area currently staged as a relaxing office/den easily converts to a bedroom. A spacious family room on the lower level complete with bathroom and walkout stairs, provide easy access to the backyard and large level patio area. Off the kitchen is a deck leading to the generously spacious private yard. A large shed offers room for organizing and storing lawn and garden tools, furniture and equipment. Schedule a tour today and experience the joy of your new secluded oasis.
Enjoy the convenience of centrally located shops, eateries, museums, local entertainment, prestigious universities, world renown hospitals and downtown Baltimore; located just minutes from major highways and the BWI airport.
Location
State MD
County Baltimore City
Zoning R-3
Rooms
Basement Full, Heated, Improved, Outside Entrance, Partially Finished, Rear Entrance
Main Level Bedrooms 2
Interior
Interior Features Bathroom - Tub Shower, Breakfast Area, Ceiling Fan(s), Floor Plan - Traditional, Primary Bath(s), Window Treatments
Hot Water Natural Gas
Heating Central, Forced Air
Cooling Central A/C
Flooring Luxury Vinyl Plank, Luxury Vinyl Tile
Equipment Dryer - Electric, Oven/Range - Gas, Range Hood, Refrigerator, Stove, Washer, Water Heater, Microwave
Fireplace N
Window Features Energy Efficient
Appliance Dryer - Electric, Oven/Range - Gas, Range Hood, Refrigerator, Stove, Washer, Water Heater, Microwave
Heat Source Natural Gas, Central
Exterior
Exterior Feature Deck(s)
Garage Spaces 2.0
Utilities Available Cable TV Available, Electric Available, Natural Gas Available, Water Available
Water Access N
Roof Type Shingle
Accessibility None
Porch Deck(s)
Total Parking Spaces 2
Garage N
Building
Lot Description Rear Yard, Secluded, Private, SideYard(s)
Story 3
Foundation Concrete Perimeter
Sewer Public Sewer
Water Public
Architectural Style Cape Cod
Level or Stories 3
Additional Building Above Grade, Below Grade
Structure Type Dry Wall
New Construction N
Schools
School District Baltimore City Public Schools
Others
Senior Community No
Tax ID 0327245387 028
Ownership Fee Simple
SqFt Source Assessor
Acceptable Financing Conventional, FHA, VA
Listing Terms Conventional, FHA, VA
Financing Conventional,FHA,VA
Special Listing Condition Standard
Read Less Info
Want to know what your home might be worth? Contact us for a FREE valuation!

Our team is ready to help you sell your home for the highest possible price ASAP

Bought with John E Rawlings • Samson Properties


