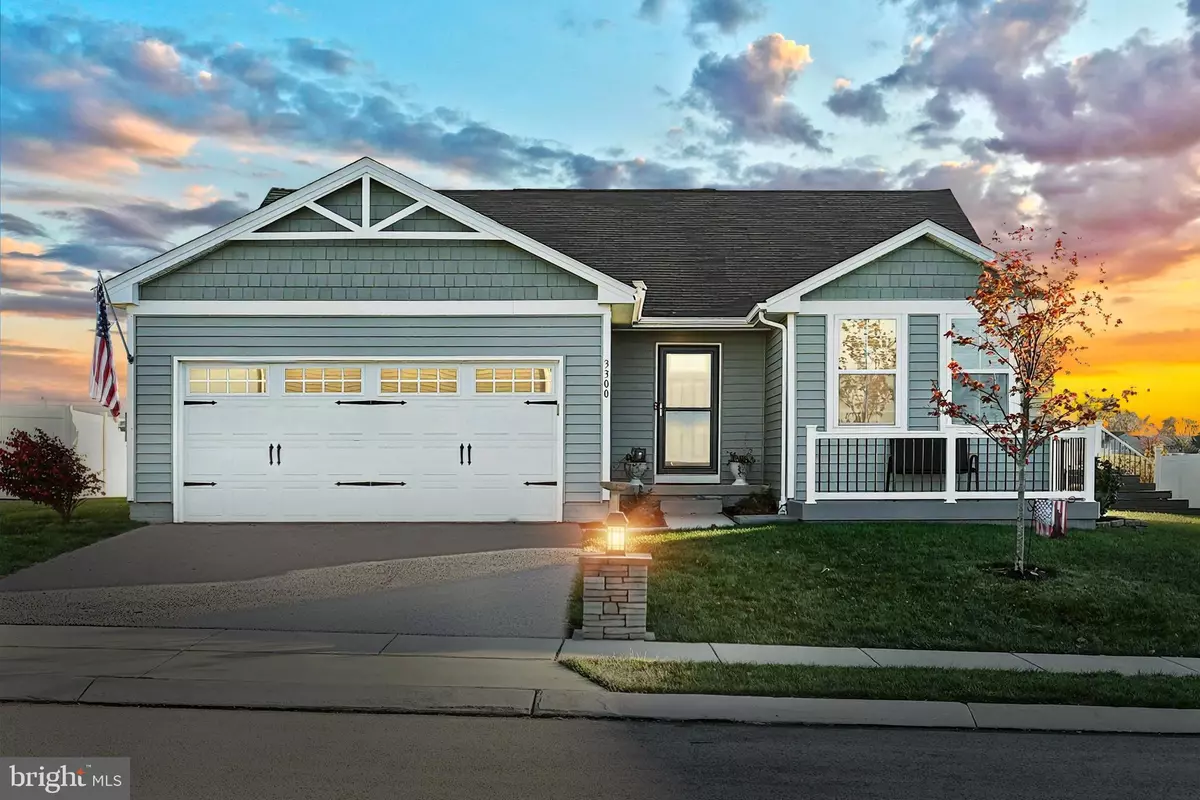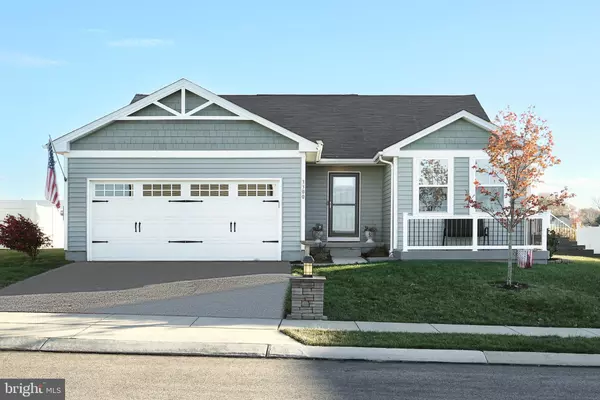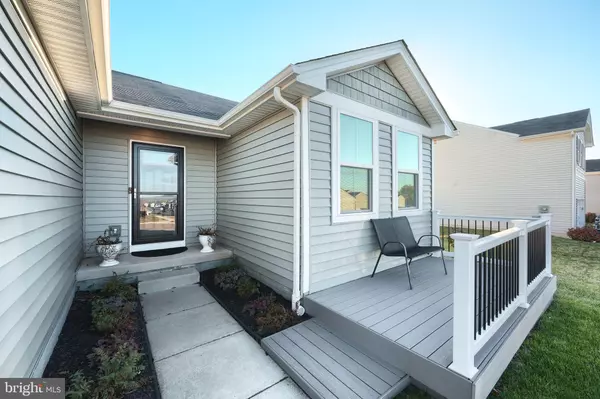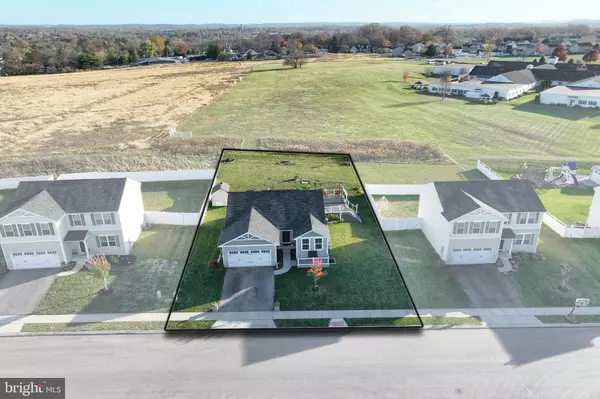$339,900
$339,900
For more information regarding the value of a property, please contact us for a free consultation.
3 Beds
2 Baths
1,352 SqFt
SOLD DATE : 01/08/2025
Key Details
Sold Price $339,900
Property Type Single Family Home
Sub Type Detached
Listing Status Sold
Purchase Type For Sale
Square Footage 1,352 sqft
Price per Sqft $251
Subdivision The Seasons
MLS Listing ID PAYK2071414
Sold Date 01/08/25
Style Ranch/Rambler
Bedrooms 3
Full Baths 2
HOA Fees $16/qua
HOA Y/N Y
Abv Grd Liv Area 1,352
Originating Board BRIGHT
Year Built 2019
Annual Tax Amount $5,239
Tax Year 2024
Lot Size 8,398 Sqft
Acres 0.19
Property Description
Don't miss out on this great opportunity to purchase this meticulously cared for 5-year young home that comes with many upgrades including high grade carpet and newly installed luxury vinyl plank flooring in main living areas and bathrooms. This home which reflects the pride in ownership is move-in ready, has plenty of natural sunlight, and main floor primary bedroom and bathroom. The kitchen has an island and upgraded appliances with Bluetooth opens up to the dining area that leads out onto your beautiful Trex deck with amazing views. The solar panels, whose ownership will transfer to the buyer makes this home extremely energy efficient. Take your imagination to the max with this blank slate of an unfinished basement that already has the plumbing rough-in and will allow you to customize the additional living space and bathroom. Amenities also include a laundry room located on the main level. Enjoy the benefits of it's convenient location which is in close proximity to several amenities including restaurants, pharmacies, gas stations and grocery stores.
Location
State PA
County York
Area Dover Twp (15224)
Zoning RESIDENTIAL
Rooms
Other Rooms Living Room, Dining Room, Primary Bedroom, Bedroom 2, Kitchen, Basement, Bedroom 1
Basement Full, Rough Bath Plumb, Unfinished
Main Level Bedrooms 3
Interior
Interior Features Ceiling Fan(s), Combination Kitchen/Dining, Floor Plan - Open, Kitchen - Island, Pantry, Primary Bath(s), Window Treatments, Dining Area, Walk-in Closet(s)
Hot Water Tankless, Natural Gas
Heating Forced Air
Cooling Central A/C
Equipment Built-In Microwave, Dishwasher, Dryer, Oven/Range - Gas, Refrigerator, Stainless Steel Appliances, Washer - Front Loading, Water Heater - Tankless
Fireplace N
Appliance Built-In Microwave, Dishwasher, Dryer, Oven/Range - Gas, Refrigerator, Stainless Steel Appliances, Washer - Front Loading, Water Heater - Tankless
Heat Source Natural Gas, Solar
Laundry Main Floor
Exterior
Exterior Feature Deck(s)
Parking Features Additional Storage Area, Garage - Front Entry, Garage Door Opener
Garage Spaces 4.0
Water Access N
Accessibility None
Porch Deck(s)
Attached Garage 2
Total Parking Spaces 4
Garage Y
Building
Story 2
Foundation Other
Sewer Public Sewer
Water Public
Architectural Style Ranch/Rambler
Level or Stories 2
Additional Building Above Grade, Below Grade
New Construction N
Schools
School District Dover Area
Others
Senior Community No
Tax ID 24-000-40-0174-00-00000
Ownership Fee Simple
SqFt Source Assessor
Special Listing Condition Standard
Read Less Info
Want to know what your home might be worth? Contact us for a FREE valuation!

Our team is ready to help you sell your home for the highest possible price ASAP

Bought with Andrew John Woods • Coldwell Banker Realty







