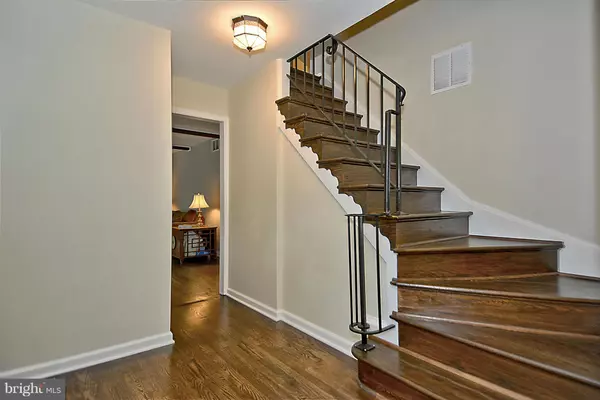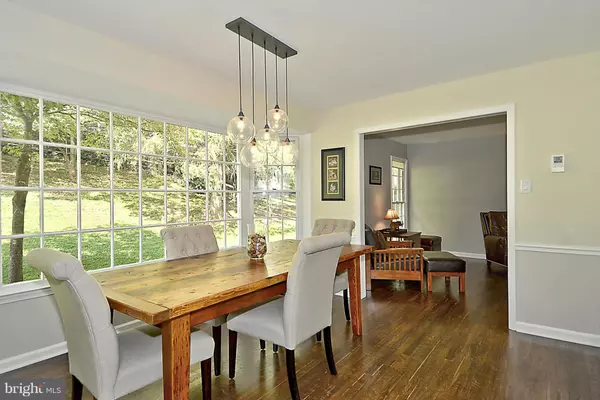$828,000
$825,000
0.4%For more information regarding the value of a property, please contact us for a free consultation.
4 Beds
3 Baths
2,214 SqFt
SOLD DATE : 09/28/2015
Key Details
Sold Price $828,000
Property Type Single Family Home
Sub Type Detached
Listing Status Sold
Purchase Type For Sale
Square Footage 2,214 sqft
Price per Sqft $373
Subdivision Shouse Village
MLS Listing ID 1003716219
Sold Date 09/28/15
Style Colonial
Bedrooms 4
Full Baths 2
Half Baths 1
HOA Fees $53/ann
HOA Y/N Y
Abv Grd Liv Area 2,214
Originating Board MRIS
Year Built 1969
Annual Tax Amount $8,034
Tax Year 2014
Lot Size 0.360 Acres
Acres 0.36
Property Description
Shouse Village 3 Level Classic Home with dark hardwoods, updated baths, kitchen. On quiet, circular Sibelius Dr. near Colvin Run Elementary. McLean HS. Silver Line/Tysons within 1 mile. 2 wood burning fireplaces, high efficiency air conditioner adds up to low utilities. Larged, fenced rear yard. Mature shade trees make this home a wonderful place to enjoy the outdoors.
Location
State VA
County Fairfax
Zoning 121
Rooms
Other Rooms Living Room, Dining Room, Primary Bedroom, Bedroom 2, Bedroom 3, Bedroom 4, Kitchen, Family Room, Basement, Foyer, Laundry
Basement Outside Entrance, Connecting Stairway, Rear Entrance, Full, Space For Rooms, Unfinished, Walkout Stairs
Interior
Interior Features Dining Area, Kitchen - Eat-In, Breakfast Area, Primary Bath(s), Upgraded Countertops, Floor Plan - Traditional
Hot Water Natural Gas
Heating Forced Air
Cooling Central A/C
Fireplaces Number 2
Equipment Dishwasher, Disposal, Dryer, Icemaker, Microwave, Water Heater, Washer, Exhaust Fan, Refrigerator, Stove, Six Burner Stove, Range Hood, Oven/Range - Gas
Fireplace Y
Window Features Storm
Appliance Dishwasher, Disposal, Dryer, Icemaker, Microwave, Water Heater, Washer, Exhaust Fan, Refrigerator, Stove, Six Burner Stove, Range Hood, Oven/Range - Gas
Heat Source Natural Gas
Exterior
Exterior Feature Patio(s)
Garage Garage Door Opener, Garage - Front Entry
Garage Spaces 2.0
Fence Rear, Other
Community Features Alterations/Architectural Changes
Utilities Available Under Ground
Amenities Available Club House, Common Grounds, Jog/Walk Path, Lake, Pool - Outdoor, Tennis Courts, Tot Lots/Playground
Waterfront N
Water Access N
Accessibility None
Porch Patio(s)
Road Frontage State
Parking Type On Street, Attached Garage
Attached Garage 2
Total Parking Spaces 2
Garage Y
Private Pool N
Building
Lot Description No Thru Street
Story 3+
Sewer Public Sewer
Water Public
Architectural Style Colonial
Level or Stories 3+
Additional Building Above Grade, Below Grade
Structure Type Dry Wall
New Construction N
Schools
Elementary Schools Colvin Run
Middle Schools Longfellow
High Schools Mclean
School District Fairfax County Public Schools
Others
HOA Fee Include Pool(s),Recreation Facility
Senior Community No
Tax ID 28-2-8- -167
Ownership Fee Simple
Special Listing Condition Standard
Read Less Info
Want to know what your home might be worth? Contact us for a FREE valuation!

Our team is ready to help you sell your home for the highest possible price ASAP

Bought with Jane D Price • Weichert, REALTORS








