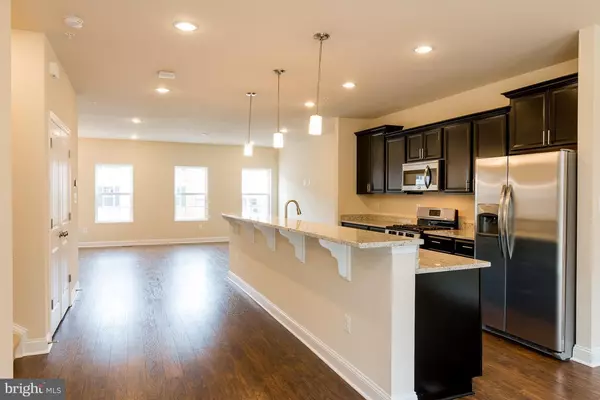$364,990
$385,640
5.4%For more information regarding the value of a property, please contact us for a free consultation.
4 Beds
5 Baths
2,580 SqFt
SOLD DATE : 07/30/2018
Key Details
Sold Price $364,990
Property Type Townhouse
Sub Type Interior Row/Townhouse
Listing Status Sold
Purchase Type For Sale
Square Footage 2,580 sqft
Price per Sqft $141
Subdivision Creekstone Village
MLS Listing ID 1005276723
Sold Date 07/30/18
Style Colonial
Bedrooms 4
Full Baths 3
Half Baths 2
HOA Fees $81/mo
HOA Y/N Y
Abv Grd Liv Area 2,580
Originating Board MRIS
Year Built 2018
Annual Tax Amount $654
Tax Year 2017
Lot Size 1,920 Sqft
Acres 0.04
Property Description
2580 sq. ft.of finished space. Ready for immediate occupancy!!! Open floor plan w/plenty of cabinet space, large secondary bds, spacious master suite w/walk in closet. Lennar's is known for its Everything's Included Package w/hardwood flooring, SS appliances, granite! Photos are representative. Closing help w/use of builders lender & title. Model located at 8328 Daydream Cres, Pasadena MD 21122
Location
State MD
County Anne Arundel
Zoning R10
Rooms
Other Rooms Dining Room, Primary Bedroom, Bedroom 2, Bedroom 3, Kitchen, Game Room, Family Room
Basement Connecting Stairway, Outside Entrance
Interior
Interior Features Combination Kitchen/Dining, Primary Bath(s), Floor Plan - Open
Hot Water Electric
Heating Central
Cooling Central A/C
Equipment Dishwasher, Disposal, ENERGY STAR Refrigerator, Microwave, Oven - Self Cleaning, Oven/Range - Gas, Refrigerator
Fireplace N
Appliance Dishwasher, Disposal, ENERGY STAR Refrigerator, Microwave, Oven - Self Cleaning, Oven/Range - Gas, Refrigerator
Heat Source Natural Gas
Exterior
Garage Spaces 2.0
Amenities Available Pool - Outdoor, Basketball Courts, Party Room, Jog/Walk Path, Fitness Center
Water Access N
Accessibility Other
Attached Garage 2
Total Parking Spaces 2
Garage Y
Private Pool Y
Building
Story 3+
Foundation Slab
Sewer Public Sewer
Water Public
Architectural Style Colonial
Level or Stories 3+
Additional Building Above Grade
Structure Type 9'+ Ceilings
New Construction Y
Schools
School District Anne Arundel County Public Schools
Others
Senior Community No
Tax ID 020319890242962
Ownership Fee Simple
Special Listing Condition Standard
Read Less Info
Want to know what your home might be worth? Contact us for a FREE valuation!

Our team is ready to help you sell your home for the highest possible price ASAP

Bought with Non Member • Metropolitan Regional Information Systems, Inc.








