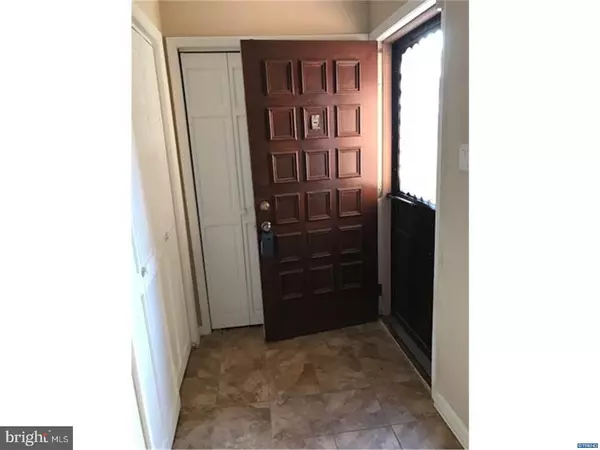$102,000
$114,900
11.2%For more information regarding the value of a property, please contact us for a free consultation.
2 Beds
2 Baths
1,150 SqFt
SOLD DATE : 08/07/2018
Key Details
Sold Price $102,000
Property Type Single Family Home
Sub Type Unit/Flat/Apartment
Listing Status Sold
Purchase Type For Sale
Square Footage 1,150 sqft
Price per Sqft $88
Subdivision Mermaid Run
MLS Listing ID 1000369736
Sold Date 08/07/18
Style Colonial
Bedrooms 2
Full Baths 2
HOA Fees $260/mo
HOA Y/N N
Abv Grd Liv Area 1,150
Originating Board TREND
Year Built 1978
Annual Tax Amount $1,558
Tax Year 2017
Lot Size 436 Sqft
Acres 0.01
Property Description
Coveted 2 bedroom 2 bath condo in the heart of Pike Creek! This nicely updated home is in move in condition. It features a large, open, and spacious living room, open to the dining room with sliders to the patio. The kitchen is highlighted with white cabinetry, updated appliances and a pantry. Natural maple wood laminate flooring throughout the living room, dining room, kitchen, and hall. Newer carpets in bedrooms. Ceramic floors adorn the 2 full baths. Conveniently stacked washer and dryer are included too! Carefree condo living convenient to everything Pike Creek and beyond! Even more convenience and new amenities arriving in the area at Linden Hill Station! Condo fee covers: trash, lawncare, snow removal, water, sewer, parking, common area & exterior building maintenance, use of pool & insurance.
Location
State DE
County New Castle
Area Elsmere/Newport/Pike Creek (30903)
Zoning NCGA
Rooms
Other Rooms Living Room, Dining Room, Primary Bedroom, Kitchen, Bedroom 1
Interior
Interior Features Primary Bath(s), Butlers Pantry
Hot Water Electric
Heating Heat Pump - Electric BackUp, Forced Air
Cooling Central A/C
Flooring Wood, Tile/Brick
Fireplace N
Laundry Main Floor
Exterior
Exterior Feature Patio(s)
Amenities Available Swimming Pool
Waterfront N
Water Access N
Accessibility None
Porch Patio(s)
Parking Type Parking Lot
Garage N
Building
Story 1
Sewer Public Sewer
Water Public
Architectural Style Colonial
Level or Stories 1
Additional Building Above Grade
New Construction N
Schools
School District Red Clay Consolidated
Others
HOA Fee Include Pool(s),Common Area Maintenance,Ext Bldg Maint,Lawn Maintenance,Snow Removal,Trash,Water,Sewer,Parking Fee,Insurance,All Ground Fee
Senior Community No
Tax ID 08-030.40-016.C.5048
Ownership Condominium
Security Features Security System
Acceptable Financing Conventional, USDA
Listing Terms Conventional, USDA
Financing Conventional,USDA
Read Less Info
Want to know what your home might be worth? Contact us for a FREE valuation!

Our team is ready to help you sell your home for the highest possible price ASAP

Bought with Jessica Rombach Farrand • Patterson-Schwartz-Hockessin








