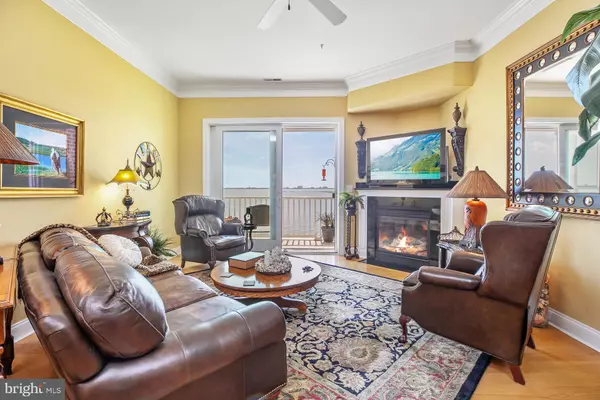$340,000
$359,000
5.3%For more information regarding the value of a property, please contact us for a free consultation.
3 Beds
2 Baths
1,896 SqFt
SOLD DATE : 08/15/2018
Key Details
Sold Price $340,000
Property Type Condo
Sub Type Condo/Co-op
Listing Status Sold
Purchase Type For Sale
Square Footage 1,896 sqft
Price per Sqft $179
Subdivision Ocean Pines - The Point
MLS Listing ID 1001909786
Sold Date 08/15/18
Style Contemporary
Bedrooms 3
Full Baths 2
Condo Fees $6,196/ann
HOA Fees $100/ann
HOA Y/N Y
Abv Grd Liv Area 1,896
Originating Board BRIGHT
Year Built 2004
Annual Tax Amount $2,890
Tax Year 2017
Property Description
It is all about THE VIEW from this luxury bay front condo. Enjoy both the sun and moon rising over the Ocean City skyline. At night, marvel at the Jewel Necklace view of OC. This top floor home enjoys 10 ft ceilings with 12 in crown molding throughout. Entertain both inside and out. The gourmet kitchen with granite counters, separate serving area and wet bar is open to the dining and living areas, all with a view of the bay. There is a gas Viking grill on the large balcony (210 sq ft) with both covered and open areas. Some of the many upgrades include: Anderson sliders rated for 135 MPH winds, kitchen cabinets with both above and under cabinet lighting, plantation shutters on front window, painted paneled half wall in the hallway with chair rail, and lighting fixtures in the hall and dining room with ceiling medallions. It even has economical geo-thermal heat and air conditioning. Each unit has a locker in the Bike Barn, this unit has locker #7. Enjoy seeing herons, egrets, ducks, deer and more from your balcony. This home is covered by a 1 year HMS home warranty. You really want to see this beautiful home.
Location
State MD
County Worcester
Area Worcester Ocean Pines
Zoning RESIDENTIAL
Direction Northwest
Rooms
Main Level Bedrooms 3
Interior
Interior Features Attic, Carpet, Ceiling Fan(s), Chair Railings, Combination Dining/Living, Crown Moldings, Dining Area, Elevator, Entry Level Bedroom, Floor Plan - Open, Kitchen - Gourmet, Primary Bedroom - Bay Front, Primary Bath(s), Pantry, Recessed Lighting, Sprinkler System, Upgraded Countertops, Walk-in Closet(s), Wet/Dry Bar, Wood Floors
Heating Geothermal
Cooling Geothermal
Flooring Hardwood
Fireplaces Type Gas/Propane
Equipment Built-In Range, Dishwasher, Disposal, Dryer - Electric, ENERGY STAR Clothes Washer, ENERGY STAR Dishwasher, ENERGY STAR Refrigerator, Exhaust Fan, Icemaker, Microwave, Oven - Self Cleaning, Oven/Range - Electric, Refrigerator, Washer, Water Heater
Furnishings No
Fireplace Y
Window Features Triple Pane
Appliance Built-In Range, Dishwasher, Disposal, Dryer - Electric, ENERGY STAR Clothes Washer, ENERGY STAR Dishwasher, ENERGY STAR Refrigerator, Exhaust Fan, Icemaker, Microwave, Oven - Self Cleaning, Oven/Range - Electric, Refrigerator, Washer, Water Heater
Heat Source Electric
Exterior
Exterior Feature Balconies- Multiple
Amenities Available Bar/Lounge, Beach Club, Boat Ramp, Boat Dock/Slip, Club House, Community Center, Elevator, Golf Club, Golf Course, Jog/Walk Path, Library, Party Room, Picnic Area, Pier/Dock, Pool - Indoor, Pool - Outdoor, Pool Mem Avail, Recreational Center, Security, Swimming Pool, Tennis - Indoor, Tennis Courts, Tot Lots/Playground, Transportation Service
Waterfront Description Rip-Rap,Shared
Water Access N
View Bay
Roof Type Architectural Shingle
Accessibility 32\"+ wide Doors
Porch Balconies- Multiple
Garage N
Building
Story 1
Unit Features Garden 1 - 4 Floors
Sewer Public Septic
Water Public
Architectural Style Contemporary
Level or Stories 1
Additional Building Above Grade, Below Grade
Structure Type 9'+ Ceilings,Dry Wall
New Construction N
Schools
Elementary Schools Showell
Middle Schools Stephen Decatur
High Schools Stephen Decatur
School District Worcester County Public Schools
Others
HOA Fee Include Common Area Maintenance
Senior Community No
Tax ID 03-164365
Ownership Condominium
Security Features Fire Detection System,Smoke Detector,Sprinkler System - Indoor
Acceptable Financing Conventional
Horse Property N
Listing Terms Conventional
Financing Conventional
Special Listing Condition Standard
Read Less Info
Want to know what your home might be worth? Contact us for a FREE valuation!

Our team is ready to help you sell your home for the highest possible price ASAP

Bought with Jennifer Cropper-Rines • Coldwell Banker Realty







