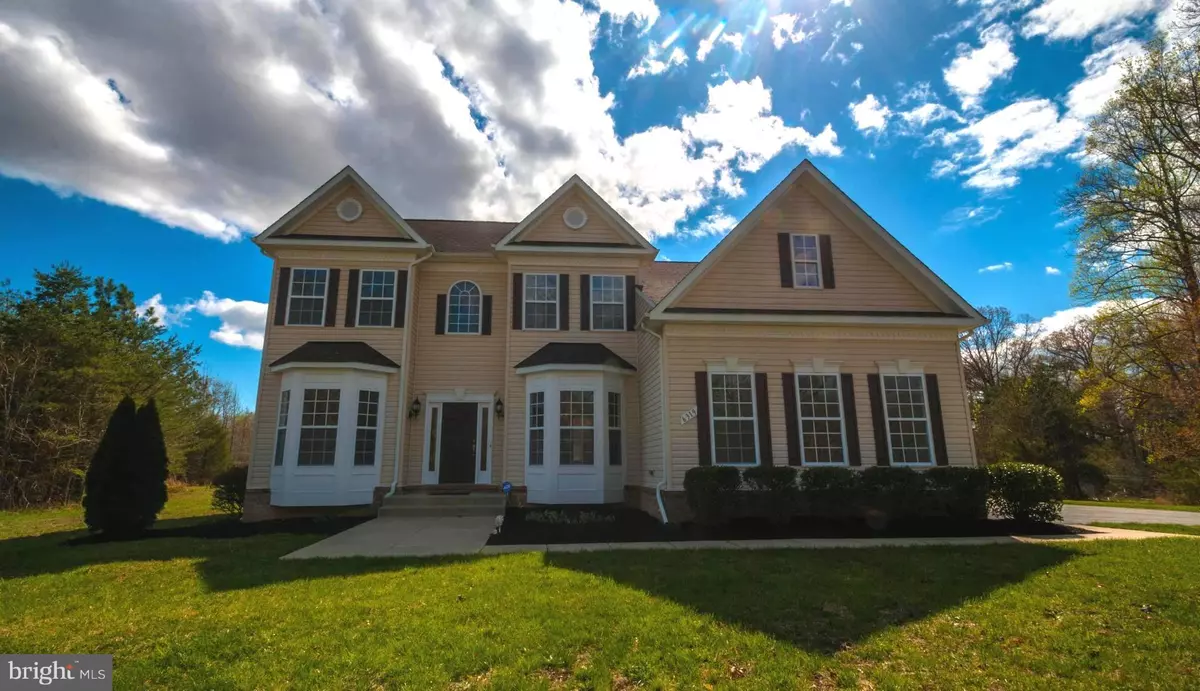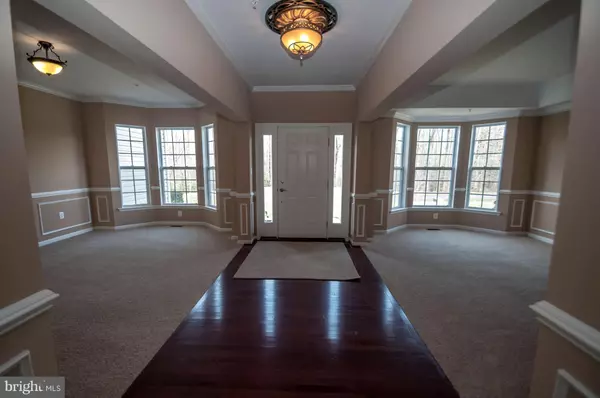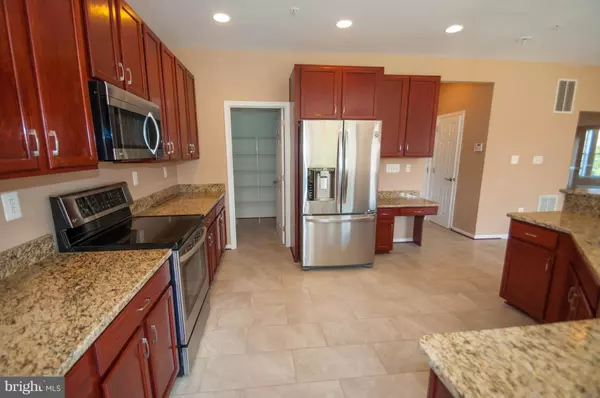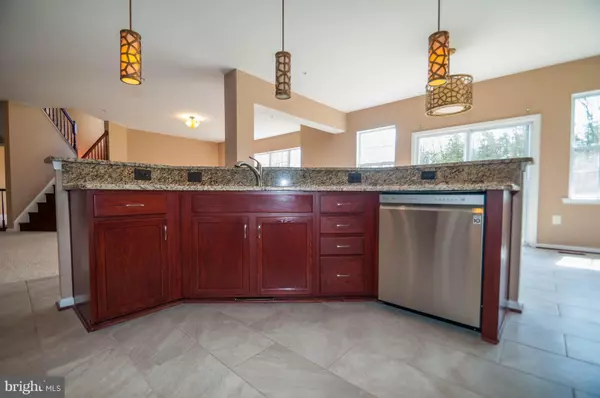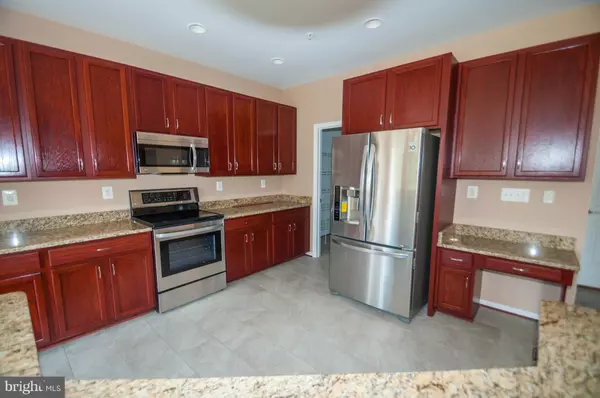$469,900
$469,900
For more information regarding the value of a property, please contact us for a free consultation.
4 Beds
3 Baths
3,142 SqFt
SOLD DATE : 08/15/2018
Key Details
Sold Price $469,900
Property Type Single Family Home
Sub Type Detached
Listing Status Sold
Purchase Type For Sale
Square Footage 3,142 sqft
Price per Sqft $149
Subdivision Ole Field Estates
MLS Listing ID 1000441738
Sold Date 08/15/18
Style Colonial
Bedrooms 4
Full Baths 2
Half Baths 1
HOA Fees $13/ann
HOA Y/N Y
Abv Grd Liv Area 3,142
Originating Board MRIS
Year Built 2010
Annual Tax Amount $5,623
Tax Year 2017
Lot Size 3.070 Acres
Acres 3.07
Property Description
SPACIOUS ELEGANCE IS THE WORD ON THIS, 4BR 2.5 BA 3100 + SF FRESHLY PAINTED HOME FEATURING ALL NEW KITCHEN APPLIANCES GRANITE COUNTERS OPEN CONCEPT, FAMILY ROOM /KITCHEN , DEN, FORMAL LIVING & DINING ROOM , MAIN FLOOR LAUNDRY VAULTED AND TRAY CEILINGS, A GRAND MASTER SUITE WITH A FULL BATH SITTING ROOM WALK IN CLOSET + 3 MORE SPACIOUS BEDROOMS. SITTING ON A BEAUTIFUL 3+ ACRE PARCEL
Location
State MD
County Charles
Zoning AC
Rooms
Other Rooms Living Room, Dining Room, Primary Bedroom, Bedroom 2, Bedroom 3, Bedroom 4, Kitchen, Family Room, Basement, Foyer, Breakfast Room, Study, Laundry, Utility Room
Basement Outside Entrance, Rear Entrance, Sump Pump, Full, Rough Bath Plumb
Interior
Interior Features Family Room Off Kitchen, Kitchen - Gourmet, Kitchen - Island, Dining Area, Chair Railings, Upgraded Countertops, Crown Moldings, Primary Bath(s), Curved Staircase, Floor Plan - Open
Hot Water Electric
Heating Central
Cooling Central A/C
Equipment Oven/Range - Gas, Exhaust Fan, Microwave, Disposal, Washer - Front Loading, Refrigerator
Fireplace N
Window Features Bay/Bow
Appliance Oven/Range - Gas, Exhaust Fan, Microwave, Disposal, Washer - Front Loading, Refrigerator
Heat Source Electric
Exterior
Garage Spaces 2.0
Waterfront N
Water Access N
Roof Type Shingle
Accessibility None
Parking Type Off Street, Attached Garage
Attached Garage 2
Total Parking Spaces 2
Garage Y
Building
Story 3+
Sewer Septic Exists
Water Well
Architectural Style Colonial
Level or Stories 3+
Additional Building Above Grade
Structure Type Cathedral Ceilings,9'+ Ceilings,Tray Ceilings
New Construction N
Schools
School District Charles County Public Schools
Others
Senior Community No
Tax ID 0909035370
Ownership Fee Simple
Special Listing Condition Standard
Read Less Info
Want to know what your home might be worth? Contact us for a FREE valuation!

Our team is ready to help you sell your home for the highest possible price ASAP

Bought with Karen A Gray • Exit Landmark Realty



