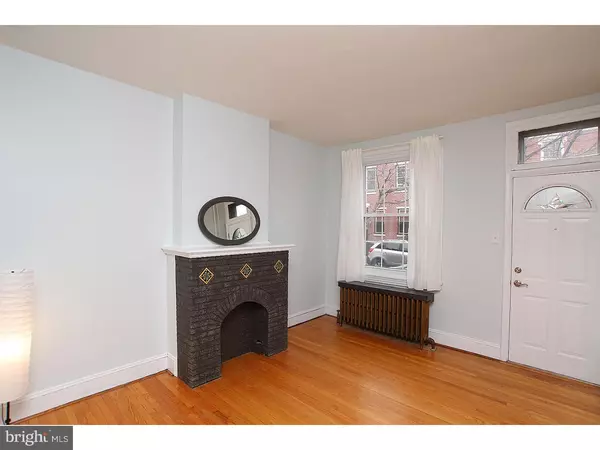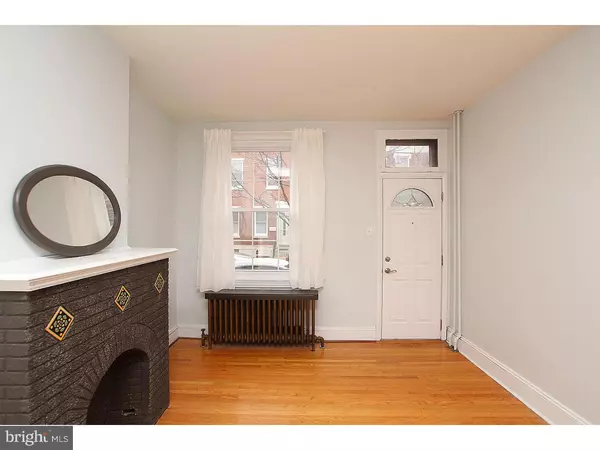$275,000
$275,000
For more information regarding the value of a property, please contact us for a free consultation.
2 Beds
2 Baths
1,676 SqFt
SOLD DATE : 03/16/2016
Key Details
Sold Price $275,000
Property Type Townhouse
Sub Type Interior Row/Townhouse
Listing Status Sold
Purchase Type For Sale
Square Footage 1,676 sqft
Price per Sqft $164
Subdivision Fishtown
MLS Listing ID 1002383294
Sold Date 03/16/16
Style Traditional
Bedrooms 2
Full Baths 2
HOA Y/N N
Abv Grd Liv Area 1,676
Originating Board TREND
Annual Tax Amount $2,585
Tax Year 2016
Lot Size 1,140 Sqft
Acres 0.03
Lot Dimensions 13X85
Property Description
In the middle of a neighborhood full of cookie-cutter new construction sits this right-size house with tons of charm. On a coveted block in the Riverside section of Fishtown, this move-in-ready home fits any style and has original details including pretty oak floors throughout, contemporary upgrades and a kitchen and outdoor space made for entertaining. The transom-windowed front door opens into an inviting living room with decorative brick fireplace and handsome original banister with built-in light fixture--a classic Fishtown touch. The spacious dining room flows into the huge kitchen with blond wood cabinetry, stainless steel appliances, breakfast bar and great architectural details that call to mind an urban chalet: vaulted ceiling with exposed beam and skylight, painted brick wall, light wood flooring on the diagonal, glass-paneled doors leading to two separate outside areas. The full bath on the first floor, which boasts the original oak floors, was recently updated and features a walk-in shower with subway tile surround with black-and-white hex tile below, and tasteful contemporary vanity and fixtures. The bedrooms are similar in size, both with oversized windows and pretty original wood doors; the master has its own nicely appointed en-suite bath with huge closet, new contemporary white vanity and ceramic tile tub and shower surround. The deep closet in the bedroom provides roof access (potential for a roof deck perhaps?), or use the large wood stairs as built-in shelving. The full basement offers plenty of storage and a laundry area with utility sink. This stylish and spacious house is just a couple blocks from Girard Ave hotspots like Kraftwork, Stock, Milkcrate Cafe and Penn Treaty Park and convenient to both public transportation and I95.
Location
State PA
County Philadelphia
Area 19125 (19125)
Zoning RSA5
Rooms
Other Rooms Living Room, Dining Room, Primary Bedroom, Kitchen, Bedroom 1
Basement Full
Interior
Interior Features Breakfast Area
Hot Water Natural Gas
Heating Gas
Cooling None
Fireplace N
Heat Source Natural Gas
Laundry Basement
Exterior
Waterfront N
Water Access N
Accessibility None
Parking Type On Street
Garage N
Building
Story 2
Sewer Public Sewer
Water Public
Architectural Style Traditional
Level or Stories 2
Additional Building Above Grade
New Construction N
Schools
School District The School District Of Philadelphia
Others
Senior Community No
Tax ID 181161200
Ownership Fee Simple
Read Less Info
Want to know what your home might be worth? Contact us for a FREE valuation!

Our team is ready to help you sell your home for the highest possible price ASAP

Bought with Jeanne A Whipple • Coldwell Banker Realty








