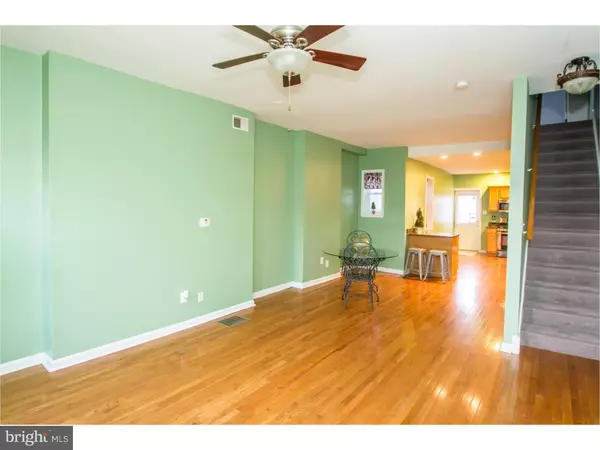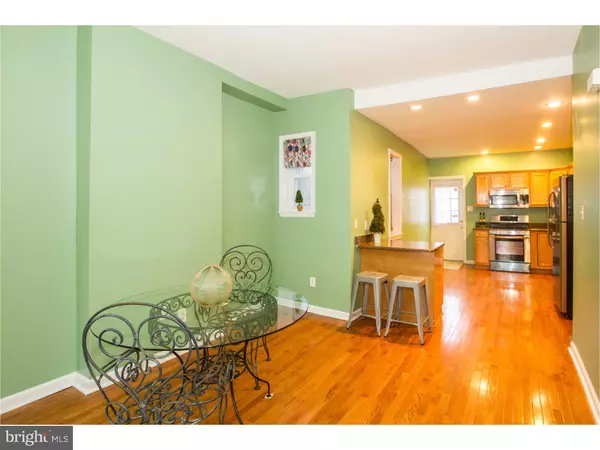$258,300
$264,900
2.5%For more information regarding the value of a property, please contact us for a free consultation.
3 Beds
2 Baths
1,569 SqFt
SOLD DATE : 05/19/2016
Key Details
Sold Price $258,300
Property Type Townhouse
Sub Type Interior Row/Townhouse
Listing Status Sold
Purchase Type For Sale
Square Footage 1,569 sqft
Price per Sqft $164
Subdivision Fishtown
MLS Listing ID 1002403916
Sold Date 05/19/16
Style Traditional
Bedrooms 3
Full Baths 2
HOA Y/N N
Abv Grd Liv Area 1,569
Originating Board TREND
Year Built 1916
Annual Tax Amount $1,986
Tax Year 2016
Lot Size 825 Sqft
Acres 0.02
Lot Dimensions 15X55
Property Description
WOW! Look no further! GRAND Fishtown Area 3 bed, 2 bath home with DECK and rear patio. Updated throughout - feels like a new home - without new home pricing. Enter to find large, open floor-plan into the living room & kitchen with hardwood floors. The rear, almost-new, kitchen would satisfy even Gordon Ramsey. Out back - there is a large fenced in patio (got a dog ??). Downstairs find a large, clean basement. Upstairs, the 2nd floor offers two large bedrooms and upper level laundry room. The third floor is "the owner's suite" with an open layout and walks out to deck. The home is a stroll away from all of the fun and convenience of Fishtown & easy on-street PARKING on the block. The home offers Central Air, Newer Systems, Hardwood Floors, Fresh Paint and more. Not to be missed and EASY to VISIT - Schedule today!
Location
State PA
County Philadelphia
Area 19125 (19125)
Zoning RSA5
Rooms
Other Rooms Living Room, Primary Bedroom, Bedroom 2, Kitchen, Bedroom 1, Laundry
Basement Full
Interior
Interior Features Kitchen - Island, Breakfast Area
Hot Water Natural Gas
Heating Gas
Cooling Central A/C
Fireplace N
Heat Source Natural Gas
Laundry Upper Floor
Exterior
Waterfront N
Water Access N
Accessibility None
Parking Type On Street
Garage N
Building
Story 3+
Sewer Public Sewer
Water Public
Architectural Style Traditional
Level or Stories 3+
Additional Building Above Grade
New Construction N
Schools
School District The School District Of Philadelphia
Others
Senior Community No
Tax ID 314155000
Ownership Fee Simple
Read Less Info
Want to know what your home might be worth? Contact us for a FREE valuation!

Our team is ready to help you sell your home for the highest possible price ASAP

Bought with Michael R. McCann • BHHS Fox & Roach-Center City Walnut








