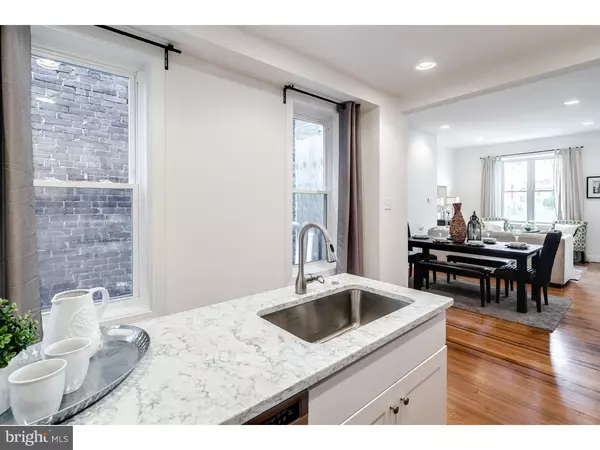$430,000
$434,900
1.1%For more information regarding the value of a property, please contact us for a free consultation.
3 Beds
3 Baths
2,100 SqFt
SOLD DATE : 05/13/2016
Key Details
Sold Price $430,000
Property Type Townhouse
Sub Type Interior Row/Townhouse
Listing Status Sold
Purchase Type For Sale
Square Footage 2,100 sqft
Price per Sqft $204
Subdivision Fishtown
MLS Listing ID 1002411184
Sold Date 05/13/16
Style Straight Thru
Bedrooms 3
Full Baths 2
Half Baths 1
HOA Y/N N
Abv Grd Liv Area 2,100
Originating Board TREND
Year Built 1917
Annual Tax Amount $3,005
Tax Year 2016
Lot Size 1,024 Sqft
Acres 0.02
Lot Dimensions 16X64
Property Description
Magnificent describes this three bedroom, three-story brick facade home in one of the most desired neighborhoods in Philadelphia (the heart of Fishtown). Enter in to a large modern, open floor plan with formal living and dining space with tons of natural light. The one feature you will notice is the original refinished hardwood floors. The main level also has recessed lighting. As you go back to the kitchen you will love features such as shaker cabinets, stainless steel appliances, gas cooking, goose neck faucet with under mount sink, pristine quartz counters, an island, and glass tile back splash. Behind the kitchen is a convenient powder room, mudroom/pantry, and access to a rear yard perfect for summer bbq. Second floor has two large bedrooms with ample closet space and the hall bathroom with custom tile soaking tub and storage vanity. The third floor master bedroom has an en suite Master bathroom, subway tile and frame less glass enclosed shower and a large granite top storage vanity also with plenty of closet space. Single panel doors throughout, inlayed flooring refinished to perfection, central air, and ample storage space throughout. Master suite has a large laundry room with side-by-side washer and dryer. Additional storage area on first floor under the stairs. Block is very private and on wide block with easy access to parking as there are no homes across the street. Is one of the finest renovations with meticulous attention to detail in Fishtown. We welcome your visit today ! Easy to show. Owners are licensed PA Realtors.
Location
State PA
County Philadelphia
Area 19125 (19125)
Zoning RSA5
Rooms
Other Rooms Living Room, Dining Room, Primary Bedroom, Bedroom 2, Kitchen, Bedroom 1, Laundry
Basement Full, Unfinished
Interior
Interior Features Kitchen - Island, Butlers Pantry, Kitchen - Eat-In
Hot Water Natural Gas
Heating Gas
Cooling Central A/C
Flooring Wood, Tile/Brick
Equipment Built-In Range, Oven - Self Cleaning, Commercial Range, Dishwasher, Refrigerator, Disposal, Built-In Microwave
Fireplace N
Appliance Built-In Range, Oven - Self Cleaning, Commercial Range, Dishwasher, Refrigerator, Disposal, Built-In Microwave
Heat Source Natural Gas
Laundry Upper Floor
Exterior
Waterfront N
Water Access N
Accessibility None
Parking Type On Street
Garage N
Building
Lot Description Rear Yard
Story 3+
Sewer Public Sewer
Water Public
Architectural Style Straight Thru
Level or Stories 3+
Additional Building Above Grade
New Construction N
Schools
School District The School District Of Philadelphia
Others
Senior Community No
Tax ID 181173500
Ownership Fee Simple
Acceptable Financing Conventional, VA, FHA 203(b)
Listing Terms Conventional, VA, FHA 203(b)
Financing Conventional,VA,FHA 203(b)
Read Less Info
Want to know what your home might be worth? Contact us for a FREE valuation!

Our team is ready to help you sell your home for the highest possible price ASAP

Bought with Jeanne A Whipple • Coldwell Banker Realty








