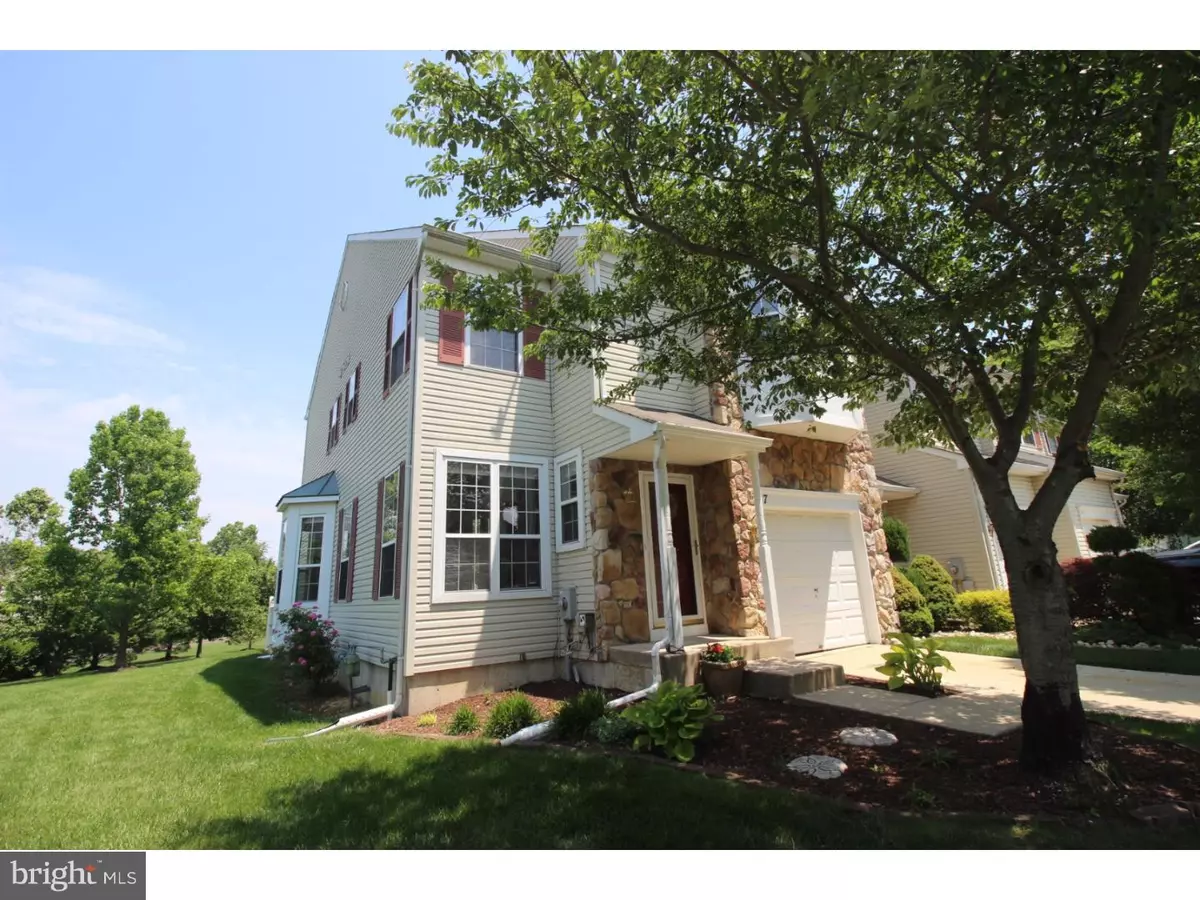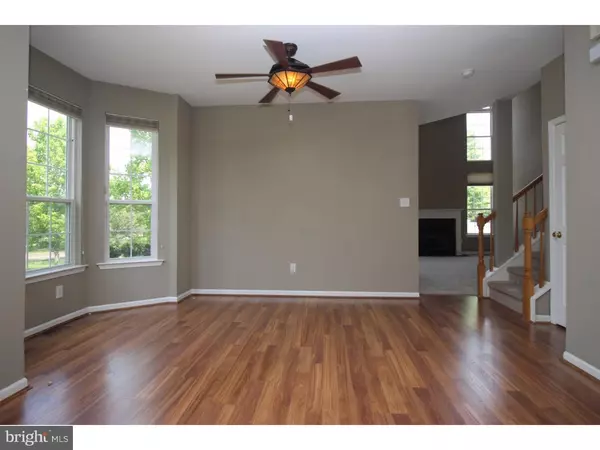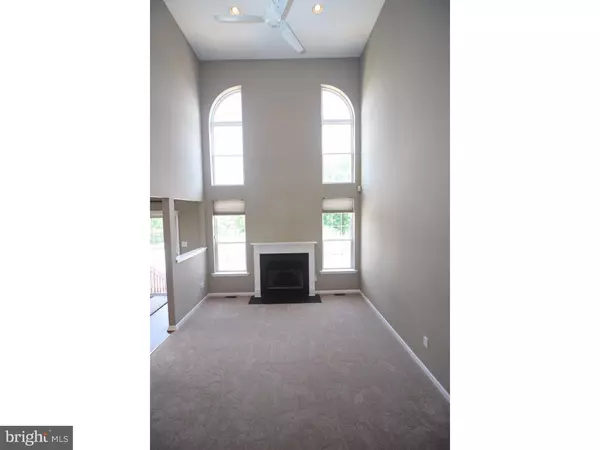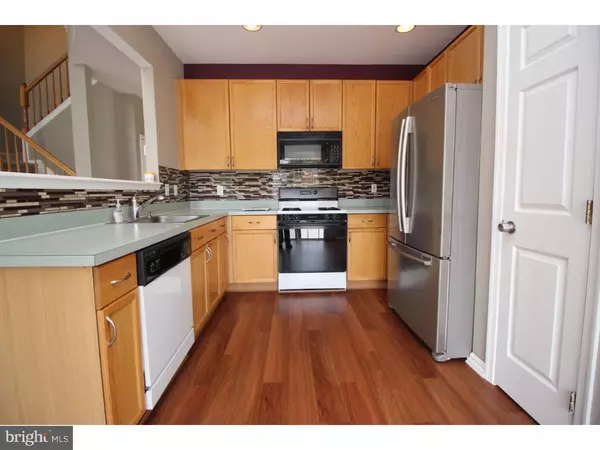$297,900
$297,900
For more information regarding the value of a property, please contact us for a free consultation.
3 Beds
3 Baths
1,971 SqFt
SOLD DATE : 08/17/2016
Key Details
Sold Price $297,900
Property Type Townhouse
Sub Type End of Row/Townhouse
Listing Status Sold
Purchase Type For Sale
Square Footage 1,971 sqft
Price per Sqft $151
Subdivision Clifton Mill
MLS Listing ID 1002441438
Sold Date 08/17/16
Style Other
Bedrooms 3
Full Baths 2
Half Baths 1
HOA Fees $130/mo
HOA Y/N Y
Abv Grd Liv Area 1,971
Originating Board TREND
Year Built 1999
Annual Tax Amount $7,490
Tax Year 2015
Lot Size 5,854 Sqft
Acres 0.13
Property Description
Gorgeous end unit Morgan model town home in the Clifton Mill development ready for immediate occupancy - Over 1,900+ sq ft of open floor plan enhanced by cathedral ceilings in both the family room and master suite - Situated on a premium lot--very private - Bright & Airy living room w/laminate floors - Formal dining room w/laminate floors & bay window - 2 story family room w/gas fireplace, recessed lighting & ceiling fan - Kitchen w/42" cabinets, full appliance package, large pantry, breakfast area, ceramic floors, decorative back splash & sliding doors to vinyl fence in patio - Master bedroom w/vaulted ceilings, 2 walk in closets, fan & bay window - Master bath w/double sink vanity & soaking tub - 2 additional bedrooms w/ceiling fans. Convenient 2nd floor laundry w/1 yr old washer/dryer- 2 full and 1 half baths with upgraded cabinets & lighting - Wired for cable & satellite - Finished Basement has den w/gas fireplace & bonus room/study - 1 car garage w/electric opener - Updates include: new hot water heater, 2yr old gas heat/central air - Great community with pool & tennis facility - Minutes from shopping, major highways and Hamilton Train Station.
Location
State NJ
County Burlington
Area Bordentown Twp (20304)
Zoning RES
Rooms
Other Rooms Living Room, Dining Room, Primary Bedroom, Bedroom 2, Kitchen, Family Room, Bedroom 1, Laundry, Other, Attic
Basement Full, Fully Finished
Interior
Interior Features Primary Bath(s), Butlers Pantry, Ceiling Fan(s), Stall Shower, Kitchen - Eat-In
Hot Water Natural Gas
Heating Gas, Forced Air
Cooling Central A/C
Flooring Fully Carpeted, Vinyl, Tile/Brick
Fireplaces Number 1
Fireplaces Type Gas/Propane
Equipment Dishwasher, Disposal
Fireplace Y
Window Features Bay/Bow
Appliance Dishwasher, Disposal
Heat Source Natural Gas
Laundry Upper Floor
Exterior
Exterior Feature Patio(s)
Garage Spaces 1.0
Fence Other
Utilities Available Cable TV
Amenities Available Swimming Pool, Tennis Courts, Tot Lots/Playground
Water Access N
Roof Type Pitched,Shingle
Accessibility None
Porch Patio(s)
Attached Garage 1
Total Parking Spaces 1
Garage Y
Building
Story 2
Sewer Public Sewer
Water Public
Architectural Style Other
Level or Stories 2
Additional Building Above Grade
Structure Type Cathedral Ceilings,9'+ Ceilings
New Construction N
Schools
High Schools Bordentown Regional
School District Bordentown Regional School District
Others
HOA Fee Include Pool(s),Common Area Maintenance,Lawn Maintenance,Trash
Senior Community No
Tax ID 04-00093 03-00059
Ownership Fee Simple
Read Less Info
Want to know what your home might be worth? Contact us for a FREE valuation!

Our team is ready to help you sell your home for the highest possible price ASAP

Bought with Aliya F Robinson • Hometown Real Estate Group








