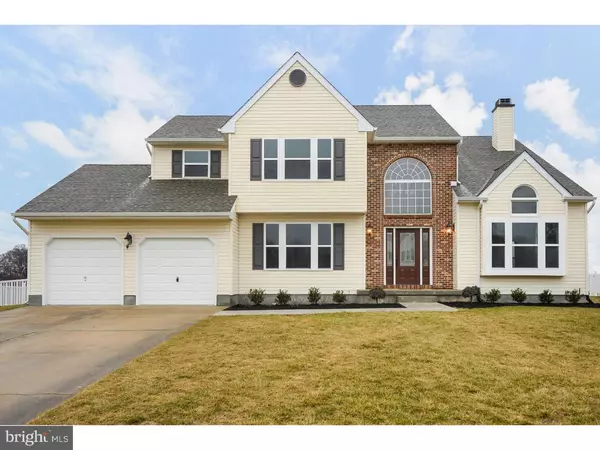$379,900
$379,900
For more information regarding the value of a property, please contact us for a free consultation.
4 Beds
3 Baths
3,000 SqFt
SOLD DATE : 04/08/2016
Key Details
Sold Price $379,900
Property Type Single Family Home
Sub Type Detached
Listing Status Sold
Purchase Type For Sale
Square Footage 3,000 sqft
Price per Sqft $126
Subdivision Cider Press
MLS Listing ID 1002499546
Sold Date 04/08/16
Style Colonial
Bedrooms 4
Full Baths 2
Half Baths 1
HOA Fees $18/ann
HOA Y/N Y
Abv Grd Liv Area 3,000
Originating Board TREND
Year Built 1993
Annual Tax Amount $9,118
Tax Year 2015
Lot Size 0.430 Acres
Acres 0.43
Lot Dimensions 000 X 000
Property Description
Absolute perfection inside & out! All new! New roof, windows, gutters and doors. Gorgeous new fiberglass front entry door with mahogany finish & sidelights. Freshly landscaped with all new shrubs, mulch and stone beds. New concrete walkways and a white vinyl fence surround the in-ground pool which overlooks the peaceful farm it backs up to! Topping off the back yard with a brand new composite deck including vinyl handrails. 2 large storage sheds (could use 1 as the pool-house!). All new HVAC system including 90+ gas heat & new central air. Brand new 200AMP electrical service and all new switches/receptacles throughout the interior & exterior of the home. 5" hand-scraped wood flooring throughout most of the 1st floor, 5" baseboard trim, crown molding & shadowbox trim adorning the walls. An incredible 2-sided wood-burning fireplace with dry-stack stone surround accented by LED recessed lighting. A dreamy kitchen with furniture grade white antique cabinetry, soft-close drawers/doors, upgraded stainless steel appliance package including functional hood vent & a glass back-splash that is quite simply stunning. All door hardware & fixtures throughout the home upgraded with oil-rubbed bronze hardware and the frosted glass pantry door for just a little added touch. Newly finished basement with tons of recessed lighting and already wired for wall-mount TV's! The master suite is the perfect retreat with custom, professionally installed closet dividers and a master bath that will impress the most discerning of lookers. Start each day in the lavish glass enclosed shower with huge rain-head, 2-body sprays, impressive tile with built-in bench & decorative tiled niche'. Shale colored bathroom cabinetry boasting taste and elegance, the tile flooring just completes the package! Hall bath completely renovated with porcelain tile flooring(barnboard look) new tub, custom vanity & subway tile surround. We can go on and on but you better get out to see this one before it's gone! Better than new construction!
Location
State NJ
County Gloucester
Area Harrison Twp (20808)
Zoning R2
Rooms
Other Rooms Living Room, Dining Room, Primary Bedroom, Bedroom 2, Bedroom 3, Kitchen, Family Room, Bedroom 1, Laundry, Other, Attic
Basement Full, Fully Finished
Interior
Interior Features Butlers Pantry, Skylight(s)
Hot Water Natural Gas
Heating Gas, Forced Air
Cooling Central A/C
Flooring Wood, Fully Carpeted, Tile/Brick
Fireplaces Number 2
Fireplaces Type Marble, Stone
Equipment Built-In Range, Oven - Self Cleaning, Dishwasher, Disposal, Built-In Microwave
Fireplace Y
Window Features Energy Efficient,Replacement
Appliance Built-In Range, Oven - Self Cleaning, Dishwasher, Disposal, Built-In Microwave
Heat Source Natural Gas
Laundry Main Floor
Exterior
Exterior Feature Deck(s)
Garage Garage Door Opener
Garage Spaces 5.0
Fence Other
Pool In Ground
Utilities Available Cable TV
Waterfront N
Water Access N
Roof Type Shingle
Accessibility None
Porch Deck(s)
Parking Type Attached Garage, Other
Attached Garage 2
Total Parking Spaces 5
Garage Y
Building
Story 2
Foundation Concrete Perimeter
Sewer Public Sewer
Water Public
Architectural Style Colonial
Level or Stories 2
Additional Building Above Grade
Structure Type Cathedral Ceilings,High
New Construction N
Schools
Middle Schools Clearview Regional
High Schools Clearview Regional
School District Clearview Regional Schools
Others
Senior Community No
Tax ID 08-00049 01-00022
Ownership Fee Simple
Security Features Security System
Read Less Info
Want to know what your home might be worth? Contact us for a FREE valuation!

Our team is ready to help you sell your home for the highest possible price ASAP

Bought with Thomas P. Duffy • Keller Williams Realty - Washington Township








