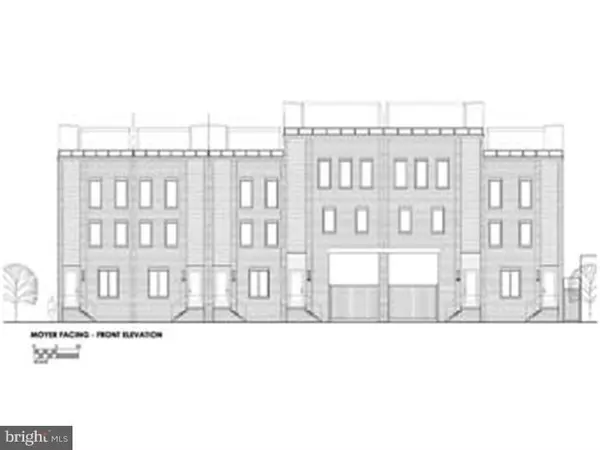$470,000
$470,000
For more information regarding the value of a property, please contact us for a free consultation.
3 Beds
3 Baths
2,008 SqFt
SOLD DATE : 05/09/2016
Key Details
Sold Price $470,000
Property Type Townhouse
Sub Type Interior Row/Townhouse
Listing Status Sold
Purchase Type For Sale
Square Footage 2,008 sqft
Price per Sqft $234
Subdivision Fishtown
MLS Listing ID 1002533434
Sold Date 05/09/16
Style Contemporary
Bedrooms 3
Full Baths 2
Half Baths 1
HOA Fees $60/mo
HOA Y/N Y
Abv Grd Liv Area 2,008
Originating Board TREND
Year Built 2015
Annual Tax Amount $600
Tax Year 2014
Lot Dimensions 22.6 X 33
Property Description
Moyer Street Court is located in the heart of Fishtown, this new construction project consists of 11 single family townhome units. All units are 3 bedrooms with 2.5 baths ranging in size from 2030sf to 2630sf. This urban community offers a secure courtyard layout with a private driveway where every home will have it's own attached garage and the entrance immediately off of the courtyard. These stunning townhomes will be built for energy efficiency utilizing green building techniques and products. There will be a 10 year new construction tax abatement. The amenities include: 3 Bedrooms, 2.5 Bath, a Garage with Bike Rack, Recessed Doorways with 8' Entrance door, Great Room ? open floor plan, Custom Kitchen with Island, Espresso Cabinets with slow close drawers, Bread-stick pattern glass tile back splash, High Efficiency GE Stainless Steel Appliances, Energy Star Fridge & Dishwasher, Dual Stainless Sink with Long Neck Chef Style Faucet, Garbage disposal with counter top button control, High efficiency HVAC, Energy Star Recessed lighting, High Efficiency & Gas Dryer Included, Tankless Gas Fired Hot Water Heaters, Kohler Dual Flush Toilets, Wide Plank Hardwood Floors - Field Finished, Solid Wood Interior Doors, Energy Star Ceiling fan in Master Bedroom, Wall hung Vanities with vessel sink and Grohe faucets, Brick pattern 6x20 European Tile bathroom floors, Frameless Glass shower doors, Kohler Purist Shower heads, Pebble Stone Shower floors, Cable, Internet and Fios ready, Rooftop Deck with Pilot House,(Green roof option) Facades will be Velvet Brick, Mahogany, Bamboo, Stucco. Options/Upgrades Available: Arbor over rooftop deck, Green Roof with or without rooftop deck, Green Wall fa ade over entry door, Upgraded Master bath with Jacuzzi Tub and Master Shower, Finished Basement, California Closets, Wine Cooler/Beverage Center, Hybrid Car Hookup, Entertainment Package/Full Unit Sound System. There is an upgraded Master Bath that includes a Jacuzzi style tub.
Location
State PA
County Philadelphia
Area 19125 (19125)
Zoning RES
Rooms
Other Rooms Living Room, Primary Bedroom, Bedroom 2, Kitchen, Bedroom 1
Interior
Interior Features Primary Bath(s), Kitchen - Island, Ceiling Fan(s), Kitchen - Eat-In
Hot Water Natural Gas
Heating Gas
Cooling Central A/C
Flooring Wood, Tile/Brick
Equipment Built-In Range, Oven - Self Cleaning, Dishwasher, Refrigerator, Energy Efficient Appliances, Built-In Microwave
Fireplace N
Window Features Energy Efficient
Appliance Built-In Range, Oven - Self Cleaning, Dishwasher, Refrigerator, Energy Efficient Appliances, Built-In Microwave
Heat Source Natural Gas
Laundry Basement
Exterior
Exterior Feature Roof
Garage Spaces 2.0
Utilities Available Cable TV
Waterfront N
Water Access N
Roof Type Flat
Accessibility None
Porch Roof
Parking Type On Street
Total Parking Spaces 2
Garage N
Building
Story 3+
Sewer Public Sewer
Water Public
Architectural Style Contemporary
Level or Stories 3+
Additional Building Above Grade
Structure Type 9'+ Ceilings
New Construction Y
Schools
School District The School District Of Philadelphia
Others
HOA Fee Include Common Area Maintenance,Snow Removal,Electricity,Insurance
Ownership Fee Simple
Security Features Security System
Acceptable Financing Conventional, FHA 203(b)
Listing Terms Conventional, FHA 203(b)
Financing Conventional,FHA 203(b)
Read Less Info
Want to know what your home might be worth? Contact us for a FREE valuation!

Our team is ready to help you sell your home for the highest possible price ASAP

Bought with Christopher K Somers • RE/MAX Access








