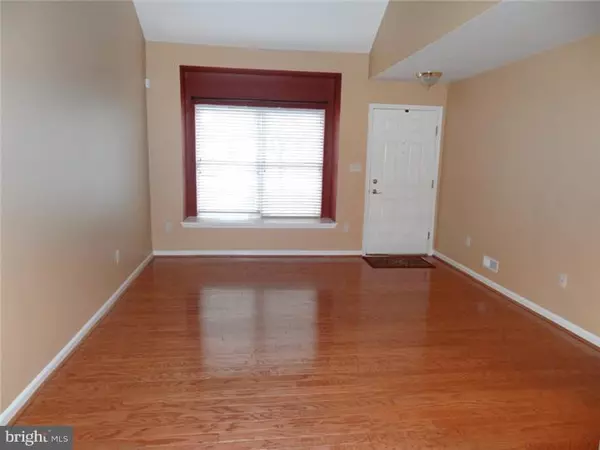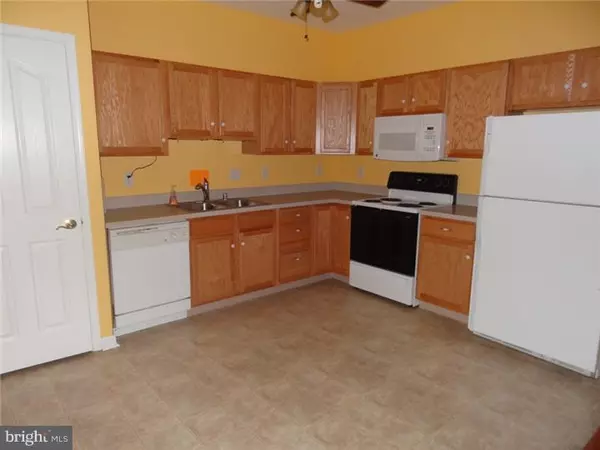$185,000
$189,900
2.6%For more information regarding the value of a property, please contact us for a free consultation.
2 Beds
2 Baths
1,475 SqFt
SOLD DATE : 09/08/2015
Key Details
Sold Price $185,000
Property Type Townhouse
Sub Type Interior Row/Townhouse
Listing Status Sold
Purchase Type For Sale
Square Footage 1,475 sqft
Price per Sqft $125
Subdivision Crossings At Chris
MLS Listing ID 1002577912
Sold Date 09/08/15
Style Other
Bedrooms 2
Full Baths 2
HOA Fees $135/mo
HOA Y/N Y
Abv Grd Liv Area 1,475
Originating Board TREND
Year Built 2004
Annual Tax Amount $1,729
Tax Year 2014
Lot Size 3,049 Sqft
Acres 0.07
Lot Dimensions 0X0
Property Description
Lovely 55+ townhome in wonderful condition. The hardwood floors throughout the main floor are beautiful! All of the rooms are nicely sized. The living room features a vaulted ceiling and large windows letting in plenty of light. This room flows into the dining room which in turn flows into the kitchen. The kitchen enjoys honey oak cabinetry, built in microwave and pantry. The washer and dryer are also in a closet here close to the master bedroom so you don't have far to go! The master bedroom has been updated with a new slider to the rear patio, new carpet, and new vinyl flooring in the master bath. It also features a walk in closet. Upstairs is a loft area that would be great as a sitting room and another bath and large bedroom. there is also a small room that would be great for an office/craft room. Check out this home and make it yours today!
Location
State DE
County New Castle
Area Newark/Glasgow (30905)
Zoning ST
Rooms
Other Rooms Living Room, Dining Room, Primary Bedroom, Kitchen, Bedroom 1, Other
Interior
Interior Features Primary Bath(s), Butlers Pantry, Ceiling Fan(s), Kitchen - Eat-In
Hot Water Electric
Heating Gas, Forced Air
Cooling Central A/C
Flooring Wood, Fully Carpeted, Vinyl
Equipment Dishwasher, Disposal
Fireplace N
Appliance Dishwasher, Disposal
Heat Source Natural Gas
Laundry Main Floor
Exterior
Exterior Feature Patio(s)
Garage Spaces 2.0
Water Access N
Roof Type Shingle
Accessibility None
Porch Patio(s)
Attached Garage 1
Total Parking Spaces 2
Garage Y
Building
Story 2
Sewer Public Sewer
Water Public
Architectural Style Other
Level or Stories 2
Additional Building Above Grade
Structure Type Cathedral Ceilings
New Construction N
Schools
School District Christina
Others
Tax ID 10-033.30-594
Ownership Condominium
Acceptable Financing Conventional, VA, FHA 203(b)
Listing Terms Conventional, VA, FHA 203(b)
Financing Conventional,VA,FHA 203(b)
Read Less Info
Want to know what your home might be worth? Contact us for a FREE valuation!

Our team is ready to help you sell your home for the highest possible price ASAP

Bought with Maryann Donahue • RE/MAX Excellence








