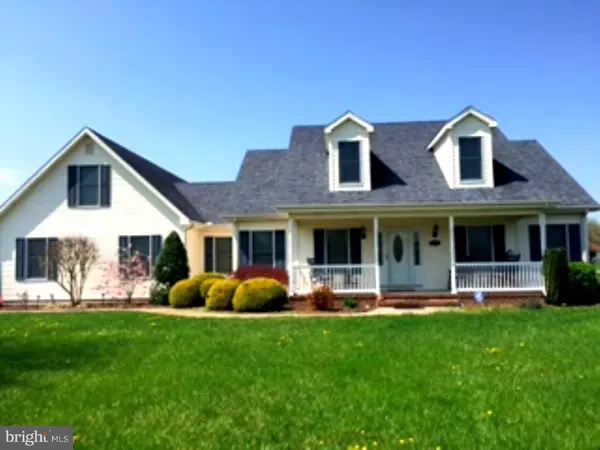$250,000
$254,900
1.9%For more information regarding the value of a property, please contact us for a free consultation.
3 Beds
3 Baths
2,245 SqFt
SOLD DATE : 10/30/2015
Key Details
Sold Price $250,000
Property Type Single Family Home
Sub Type Detached
Listing Status Sold
Purchase Type For Sale
Square Footage 2,245 sqft
Price per Sqft $111
Subdivision Moores Meadows
MLS Listing ID 1002583520
Sold Date 10/30/15
Style Cape Cod
Bedrooms 3
Full Baths 3
HOA Fees $8/ann
HOA Y/N Y
Abv Grd Liv Area 2,245
Originating Board TREND
Year Built 2002
Annual Tax Amount $1,361
Tax Year 2014
Lot Size 1.287 Acres
Acres 0.82
Lot Dimensions 202X278
Property Description
Don't wait on this one, own it fast. This lovely cape cod is located on almost a full acre lot with public water and sewer in a beautiful community of homes that speak of serenity and comfortable living. This home has a screened porch that runs the length of the home as well as a fenced private patio with it's own entrance into the master bedroom. The kitchen offers an island, plenty of counter space, and a breakfast area flanked by bay windows. Use the upstairs as a separate bedroom suite or enjoy as an office, recreation room and full bath. There is room for everyone with its split bedroom floor plan, formal dining room, and a great room with marble fireplace. Call today. This home is a keeper. Since it is an estate, this home is being sold as is but will have a home warranty provided at settlement for the new home owners. Call now.
Location
State DE
County Kent
Area Capital (30802)
Zoning RS1
Direction Northeast
Rooms
Other Rooms Living Room, Dining Room, Primary Bedroom, Bedroom 2, Kitchen, Bedroom 1, Laundry, Other
Interior
Interior Features Primary Bath(s), Kitchen - Island, Butlers Pantry, Ceiling Fan(s), Stall Shower, Breakfast Area
Hot Water Natural Gas
Heating Gas, Forced Air
Cooling Central A/C
Flooring Wood, Fully Carpeted
Fireplaces Number 1
Fireplaces Type Marble, Gas/Propane
Equipment Oven - Double, Dishwasher, Disposal
Fireplace Y
Window Features Bay/Bow
Appliance Oven - Double, Dishwasher, Disposal
Heat Source Natural Gas
Laundry Main Floor
Exterior
Exterior Feature Patio(s), Porch(es)
Garage Garage Door Opener
Garage Spaces 5.0
Fence Other
Utilities Available Cable TV
Waterfront N
Water Access N
Roof Type Pitched,Shingle
Accessibility None
Porch Patio(s), Porch(es)
Parking Type Driveway, Other
Total Parking Spaces 5
Garage N
Building
Lot Description Level, Front Yard, Rear Yard, SideYard(s)
Story 1.5
Foundation Brick/Mortar
Sewer Public Sewer
Water Public
Architectural Style Cape Cod
Level or Stories 1.5
Additional Building Above Grade
Structure Type Cathedral Ceilings
New Construction N
Schools
School District Capital
Others
Tax ID LC-00-04703-05-1400-000
Ownership Fee Simple
Security Features Security System
Acceptable Financing Conventional, VA, FHA 203(b), USDA
Listing Terms Conventional, VA, FHA 203(b), USDA
Financing Conventional,VA,FHA 203(b),USDA
Read Less Info
Want to know what your home might be worth? Contact us for a FREE valuation!

Our team is ready to help you sell your home for the highest possible price ASAP

Bought with Susan E Hessler • Patterson-Schwartz-Dover








