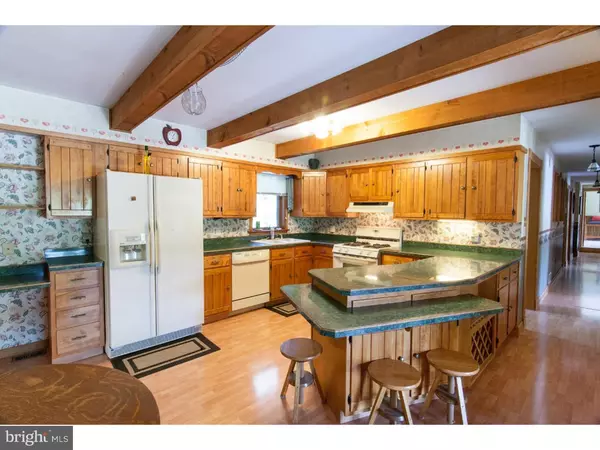$379,900
$379,900
For more information regarding the value of a property, please contact us for a free consultation.
4 Beds
2 Baths
2,212 SqFt
SOLD DATE : 09/23/2015
Key Details
Sold Price $379,900
Property Type Single Family Home
Sub Type Detached
Listing Status Sold
Purchase Type For Sale
Square Footage 2,212 sqft
Price per Sqft $171
Subdivision Lederach Station
MLS Listing ID 1002593428
Sold Date 09/23/15
Style Ranch/Rambler
Bedrooms 4
Full Baths 2
HOA Y/N N
Abv Grd Liv Area 2,212
Originating Board TREND
Year Built 1984
Annual Tax Amount $6,561
Tax Year 2015
Lot Size 1.837 Acres
Acres 1.84
Lot Dimensions 200
Property Description
Welcome Home! This unique, custom built 4 bedroom, 2 bath one of a kind contemporary Ranch home sits on 1.84 acres and offers peaceful country living at its finest. The open concept living room/great room, adjoining the eat in kitchen, will captivate you with its soaring vaulted ceiling and exposed wood beams along with terra cotta tile floors, ceiling fan, 80,000 btu propane fired stove and sliders out the oversize deck. Relax after a long day, enjoy your morning coffee or entertain friends on the 1,200 sq. ft. deck featuring a gazebo, sunken pool, fish pond and views of the expansive, beautifully landscaped backyard. The kitchen also features an exposed wood beam ceiling and offers custom counter tops and cabinets, a breakfast bar, built in wine rack, gas cooking, and easy access to the spacious mud room and 2 car attached garage. Down the hall are 3 well sized bedrooms, one perfect for an office with custom built-in desk, full hall bath with dual vanity and tub surround, and laundry room with utility sink. Continue into the overly spacious master suite with dramatic cathedral ceiling, slider out to the pool and backyard, ceiling fan, and huge walk in closet. The master bath provides a haven for relaxation in the large Jacuzzi tub and also offers a stall shower, his & hers vanities, ceramic tile floor, vaulted ceiling, and two large windows for plenty of natural light. Outbuilding is equipped with electric and phone lines and its own deck. The home is energy efficient with 2 heat pumps and 2 hot water heaters (1 electric, 1 on demand) and solar windows. Full unfinished basement with the cleanest crawl space you will ever see. Great location! Close to Lansdale Exit of NE Extension, Routes 73, 29 and 113, Community Parks, Spring Mountain Adventures, Village of Lederach and Harleysville shopping. Call and schedule an appointment today!
Location
State PA
County Montgomery
Area Lower Salford Twp (10650)
Zoning R1A
Direction North
Rooms
Other Rooms Living Room, Primary Bedroom, Bedroom 2, Bedroom 3, Kitchen, Bedroom 1, Laundry, Other
Basement Full, Unfinished
Interior
Interior Features Primary Bath(s), Ceiling Fan(s), Water Treat System, Exposed Beams, Stall Shower, Kitchen - Eat-In
Hot Water Electric
Heating Electric
Cooling Central A/C
Flooring Tile/Brick
Equipment Built-In Range, Dishwasher
Fireplace N
Appliance Built-In Range, Dishwasher
Heat Source Electric
Laundry Main Floor
Exterior
Exterior Feature Deck(s)
Parking Features Inside Access
Garage Spaces 5.0
Pool Above Ground
Water Access N
Accessibility None
Porch Deck(s)
Attached Garage 2
Total Parking Spaces 5
Garage Y
Building
Lot Description Trees/Wooded
Story 1
Sewer On Site Septic
Water Well
Architectural Style Ranch/Rambler
Level or Stories 1
Additional Building Above Grade
Structure Type Cathedral Ceilings
New Construction N
Schools
School District Souderton Area
Others
Tax ID 50-00-00928-003
Ownership Fee Simple
Read Less Info
Want to know what your home might be worth? Contact us for a FREE valuation!

Our team is ready to help you sell your home for the highest possible price ASAP

Bought with Monte Shubik • Coldwell Banker Premier Properties








