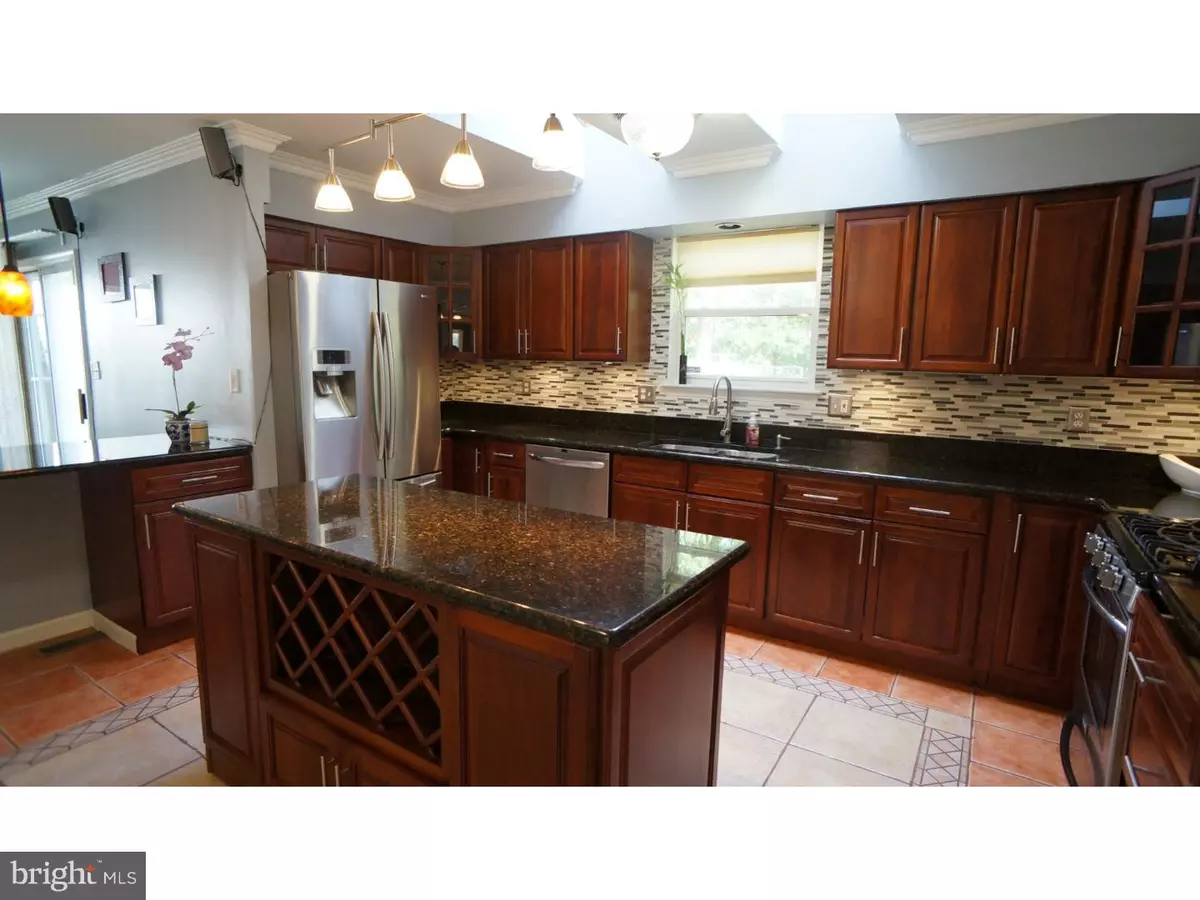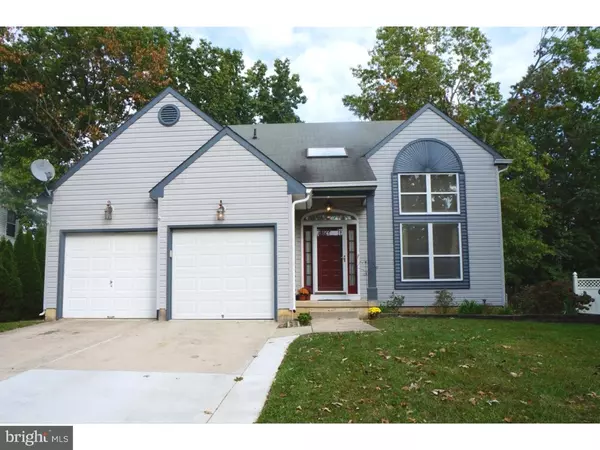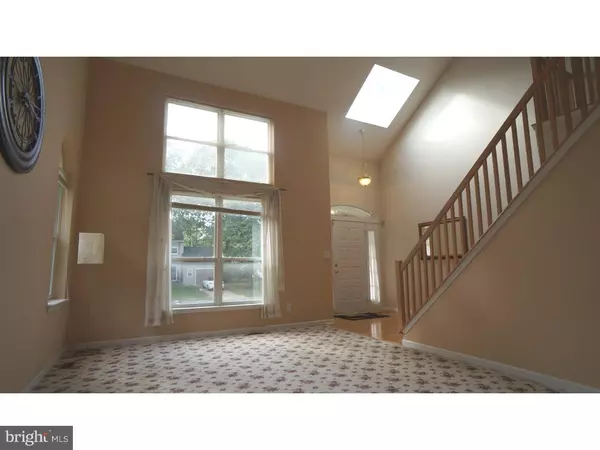$220,000
$224,900
2.2%For more information regarding the value of a property, please contact us for a free consultation.
3 Beds
3 Baths
2,037 SqFt
SOLD DATE : 01/15/2016
Key Details
Sold Price $220,000
Property Type Single Family Home
Sub Type Detached
Listing Status Sold
Purchase Type For Sale
Square Footage 2,037 sqft
Price per Sqft $108
Subdivision Wyndam Hill
MLS Listing ID 1002715682
Sold Date 01/15/16
Style Contemporary
Bedrooms 3
Full Baths 2
Half Baths 1
HOA Y/N N
Abv Grd Liv Area 2,037
Originating Board TREND
Year Built 1994
Annual Tax Amount $6,960
Tax Year 2015
Lot Size 7,200 Sqft
Acres 0.17
Lot Dimensions 60X120
Property Description
This modern 3 bedrooms 2.5 baths home has MANY Upgrades to mention here! Newly renovated spacious kitchen has high end stainless steel appliances, granite countertops, a custom movable island with built-in wine shelf, glass tile backsplash with under cabinet lighting, two skylights, and a built in 10 ft breakfast bar. The foyer has vaulted ceiling with a skylight and the living room has floor to ceiling windows. Beautiful hardwood floor, chair railing, and crown moldings in the dinning room. Family room has a fireplace with an open floor plan next to the kitchen for entertaining. The master bedroom has a spacious walk-in closet and a walk-in attic for extra storage. Newly renovated master bathroom has double sink vanity and tiled shower with a glass door. Upstairs and downstairs guest bathroom are newly renovated with granite vanities. The finished basement has new paint, new carpeting, and plenty of recess lighting. Easy access to AC express way and Philadelphia. Convenient location to shopping and restaurants. Schedule your appointment today!
Location
State NJ
County Camden
Area Winslow Twp (20436)
Zoning RH
Rooms
Other Rooms Living Room, Dining Room, Primary Bedroom, Bedroom 2, Kitchen, Family Room, Bedroom 1, Attic
Basement Full, Fully Finished
Interior
Interior Features Primary Bath(s), Kitchen - Island, Skylight(s), Ceiling Fan(s), Sprinkler System, Air Filter System, Stall Shower, Kitchen - Eat-In
Hot Water Natural Gas
Heating Gas, Forced Air, Programmable Thermostat
Cooling Central A/C
Flooring Wood, Fully Carpeted, Tile/Brick
Fireplaces Number 1
Equipment Oven - Self Cleaning, Dishwasher, Disposal, Energy Efficient Appliances
Fireplace Y
Appliance Oven - Self Cleaning, Dishwasher, Disposal, Energy Efficient Appliances
Heat Source Natural Gas
Laundry Main Floor
Exterior
Exterior Feature Patio(s)
Garage Inside Access, Garage Door Opener
Garage Spaces 5.0
Fence Other
Utilities Available Cable TV
Water Access N
Roof Type Shingle
Accessibility None
Porch Patio(s)
Attached Garage 2
Total Parking Spaces 5
Garage Y
Building
Lot Description Front Yard, Rear Yard, SideYard(s)
Story 2
Foundation Concrete Perimeter
Sewer Public Sewer
Water Public
Architectural Style Contemporary
Level or Stories 2
Additional Building Above Grade
Structure Type Cathedral Ceilings,9'+ Ceilings,High
New Construction N
Schools
School District Winslow Township Public Schools
Others
Senior Community No
Tax ID 36-00402 02-00018
Ownership Fee Simple
Security Features Security System
Read Less Info
Want to know what your home might be worth? Contact us for a FREE valuation!

Our team is ready to help you sell your home for the highest possible price ASAP

Bought with Non Subscribing Member • Non Member Office








