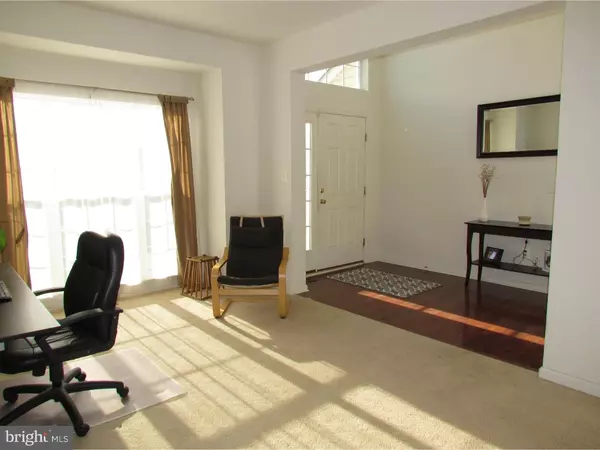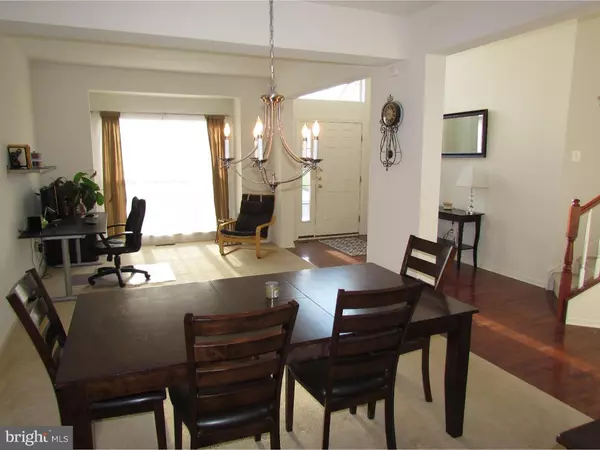$262,000
$259,000
1.2%For more information regarding the value of a property, please contact us for a free consultation.
4 Beds
3 Baths
6,597 Sqft Lot
SOLD DATE : 03/07/2016
Key Details
Sold Price $262,000
Property Type Single Family Home
Sub Type Detached
Listing Status Sold
Purchase Type For Sale
Subdivision Parkers Run
MLS Listing ID 1002733582
Sold Date 03/07/16
Style Colonial
Bedrooms 4
Full Baths 2
Half Baths 1
HOA Fees $101/qua
HOA Y/N Y
Originating Board TREND
Year Built 2008
Annual Tax Amount $1,968
Tax Year 2015
Lot Size 6,597 Sqft
Acres 0.15
Lot Dimensions 52X126
Property Description
Prime suburban living could be yours in this beautiful, very spacious home. This well maintained, 4 bedroom, 2.5 bath Colonial is situated on a deep lot with space galore. Bright 2-story foyer. Generous sized great room and dining area. Elegant hardwood floors and updated carpeting throughout. Dazzling eat-in kitchen every chef would love. Gorgeous cabinets, island, double wall oven, cook top and stainless steel appliances. French doors open to maintenance free deck perfect for outdoor dining. Huge family room features a cozy fireplace. Main level also features a powder room and attached, out of the weather, garage. Upper level features large master suite with his and her walk-in closets, luxurious master bath, double-vanity with over sized tub and beautifully tiled stand up shower. Three additional rooms are very large, bright and equipped with big closets. Laundry room is conveniently located on the upper level. Lower level features clean, dry basement perfect for storage. Huge fenced back yard. Easy access to major highways, restaurants and shopping. This home is ready for its new owner. Call for more details today!
Location
State DE
County Kent
Area Capital (30802)
Zoning NA
Rooms
Other Rooms Living Room, Dining Room, Primary Bedroom, Bedroom 2, Bedroom 3, Kitchen, Family Room, Bedroom 1
Basement Full, Unfinished
Interior
Interior Features Primary Bath(s), Kitchen - Island, Butlers Pantry, Ceiling Fan(s), Kitchen - Eat-In
Hot Water Natural Gas
Heating Gas, Forced Air
Cooling Wall Unit
Flooring Wood, Fully Carpeted
Fireplaces Number 1
Fireplaces Type Gas/Propane
Equipment Cooktop, Oven - Double, Disposal
Fireplace Y
Window Features Bay/Bow
Appliance Cooktop, Oven - Double, Disposal
Heat Source Natural Gas
Laundry Upper Floor
Exterior
Exterior Feature Deck(s)
Garage Spaces 5.0
Utilities Available Cable TV
Waterfront N
Water Access N
Roof Type Shingle
Accessibility None
Porch Deck(s)
Parking Type Driveway, Attached Garage
Attached Garage 2
Total Parking Spaces 5
Garage Y
Building
Lot Description Level, Front Yard, Rear Yard
Story 2
Foundation Brick/Mortar
Sewer Public Sewer
Water Public
Architectural Style Colonial
Level or Stories 2
Structure Type 9'+ Ceilings
New Construction N
Schools
School District Capital
Others
Tax ID LC-03-04602-01-5800-000
Ownership Fee Simple
Security Features Security System
Read Less Info
Want to know what your home might be worth? Contact us for a FREE valuation!

Our team is ready to help you sell your home for the highest possible price ASAP

Bought with Kadriea L. Porter • BHHS Fox & Roach-Newark








