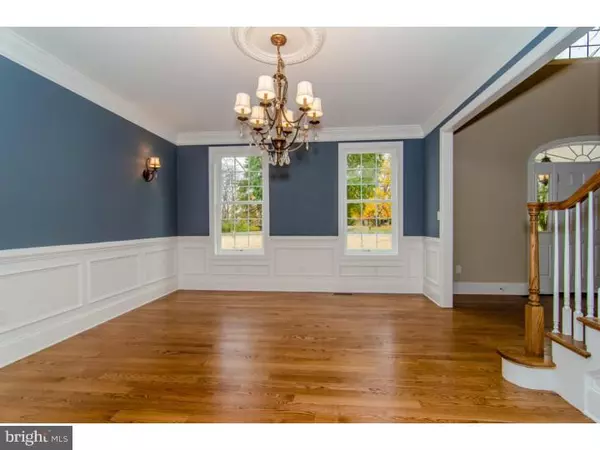$925,778
$769,000
20.4%For more information regarding the value of a property, please contact us for a free consultation.
4 Beds
4 Baths
6,050 SqFt
SOLD DATE : 10/16/2015
Key Details
Sold Price $925,778
Property Type Single Family Home
Sub Type Detached
Listing Status Sold
Purchase Type For Sale
Square Footage 6,050 sqft
Price per Sqft $153
Subdivision None Available
MLS Listing ID 1002980552
Sold Date 10/16/15
Style Colonial,Traditional
Bedrooms 4
Full Baths 3
Half Baths 1
HOA Y/N N
Abv Grd Liv Area 4,150
Originating Board TREND
Year Built 2014
Annual Tax Amount $2,543
Tax Year 2015
Lot Size 1.000 Acres
Acres 1.0
Lot Dimensions 1.001
Property Description
Sunny Ridge Farms is an exciting new 4 home development in East Goshen township with first delivery expected by October 2014. One acre plus homesites with beautiful McIntyre and Capron designed homes. This handsome traditional center hall colonial features a great floor plan for today's lifestyle. Timeless portico and glass transom highlight the front door. Some of the special features of this semi-custom home include a gourmet kitchen w/granite countertops, stainless GE appliances, 42" cabinets, and large panty. Two story foyer with architectural columns accenting the living room. Great mudroom is user friendly with large walk-in closest and built in bench. Separate laundry with door to rear yard. Family room with direct vent gas fireplace and wall of windows. First floor office is tucked away at the end of house and can be accessed through glass doors from FR and LR. Powder room is recessed back from foyer. Spacious master suite has 2 walk-in closets, tray ceiling and exquisitely detailed master bath with granite countertops. Large princess suite with walk-in closet. Other 2 bedrooms share a Jack and Jill bath. Optional 5th bedroom or bonus room. Hardwood floors in LR, DR, kitchen, breakfast room and powderoom. Elegant trimwork and quality finishes throughout. Ability to select and customize to your own taste. Pictures are of spec house. Call for house plans and more details. Taxes to be determined. Listing agent is related to owner.
Location
State PA
County Chester
Area East Goshen Twp (10353)
Zoning RES
Rooms
Other Rooms Living Room, Dining Room, Primary Bedroom, Bedroom 2, Bedroom 3, Kitchen, Family Room, Bedroom 1, Other, Attic
Basement Full, Unfinished
Interior
Interior Features Primary Bath(s), Kitchen - Island, Butlers Pantry, Stall Shower, Dining Area
Hot Water Natural Gas
Heating Propane, Hot Water
Cooling Central A/C
Flooring Wood, Fully Carpeted, Tile/Brick
Fireplaces Number 1
Equipment Cooktop, Oven - Double, Oven - Self Cleaning, Dishwasher, Disposal, Energy Efficient Appliances, Built-In Microwave
Fireplace Y
Window Features Energy Efficient
Appliance Cooktop, Oven - Double, Oven - Self Cleaning, Dishwasher, Disposal, Energy Efficient Appliances, Built-In Microwave
Heat Source Bottled Gas/Propane
Laundry Main Floor
Exterior
Garage Spaces 6.0
Utilities Available Cable TV
Waterfront N
Water Access N
Roof Type Shingle
Accessibility None
Parking Type Attached Garage
Attached Garage 3
Total Parking Spaces 6
Garage Y
Building
Lot Description Cul-de-sac, Level, Sloping, Open, Front Yard, Rear Yard, SideYard(s)
Story 2
Foundation Concrete Perimeter
Sewer Public Sewer
Water Well
Architectural Style Colonial, Traditional
Level or Stories 2
Additional Building Above Grade, Below Grade
Structure Type Cathedral Ceilings,9'+ Ceilings,High
New Construction Y
Schools
Elementary Schools East Goshen
Middle Schools J.R. Fugett
High Schools West Chester East
School District West Chester Area
Others
Senior Community No
Tax ID 53-04 -0041.0300
Ownership Fee Simple
Acceptable Financing Conventional
Listing Terms Conventional
Financing Conventional
Read Less Info
Want to know what your home might be worth? Contact us for a FREE valuation!

Our team is ready to help you sell your home for the highest possible price ASAP

Bought with Tom M Patterson • Coldwell Banker Realty








